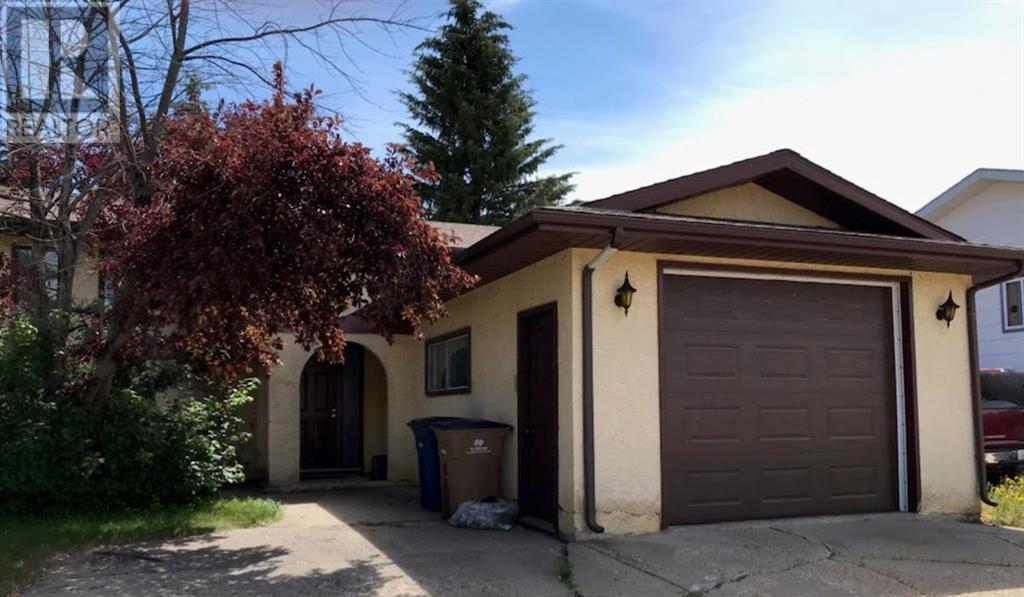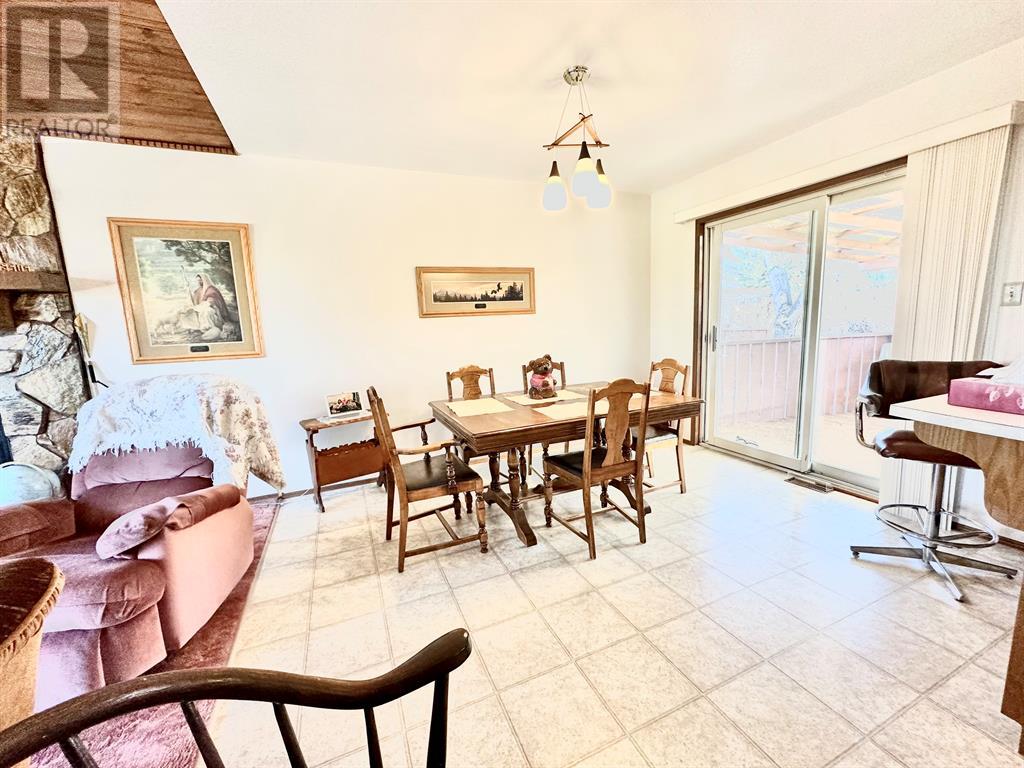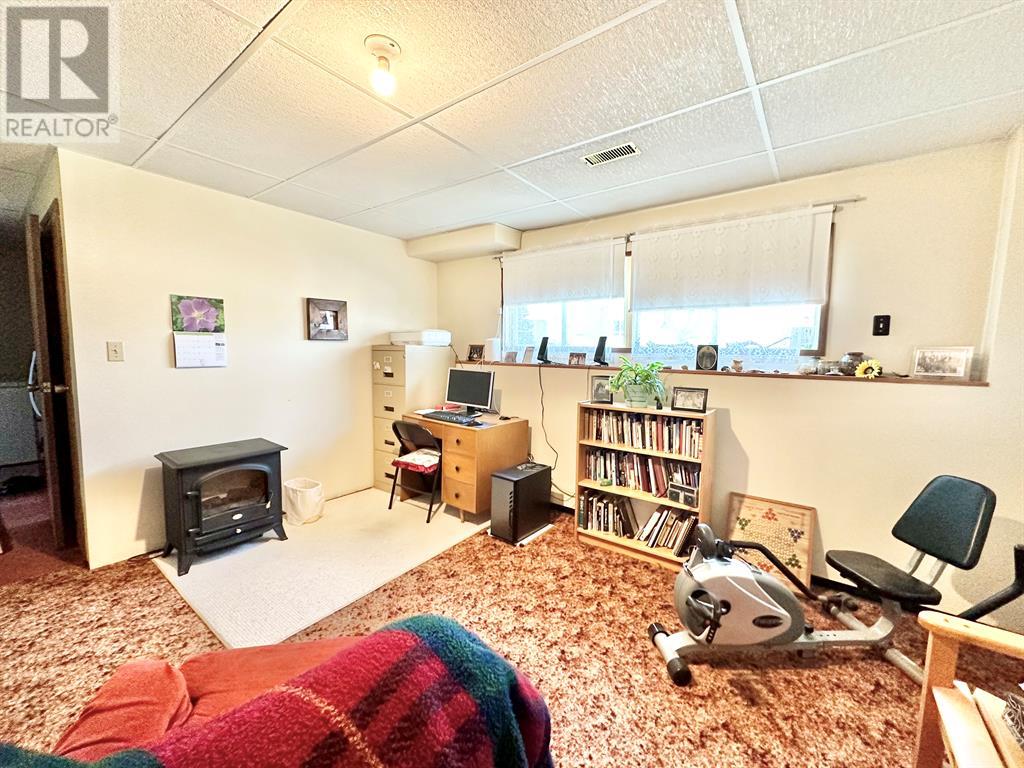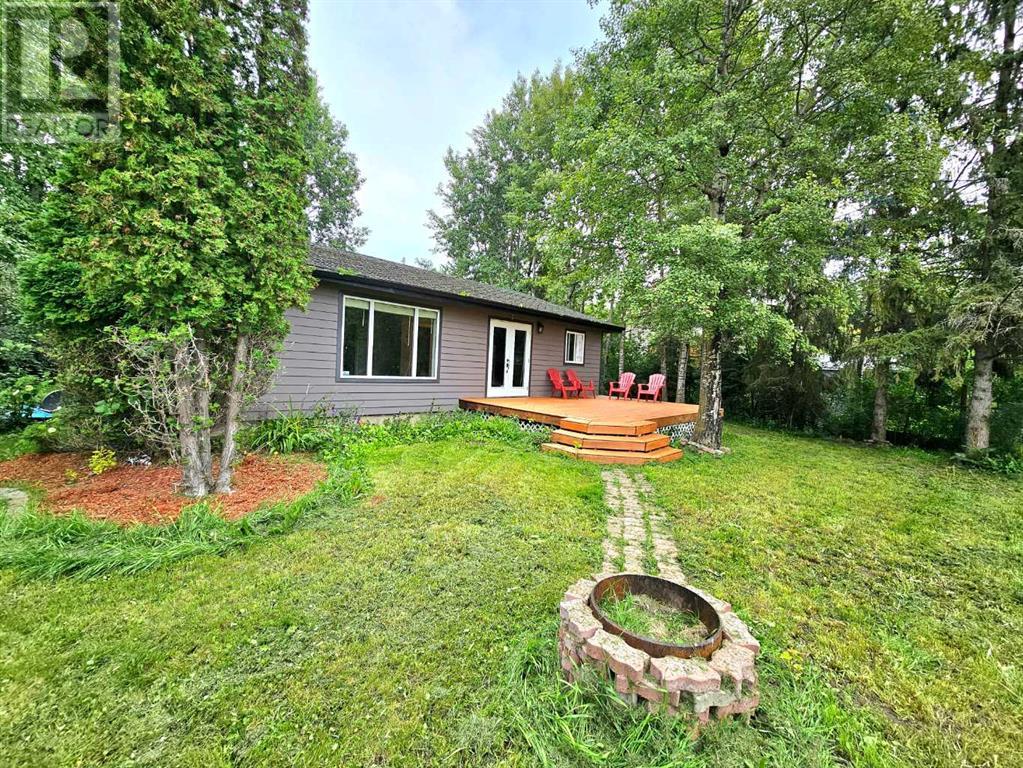Welcome to the subdivision of Dumasfield! This well established neighborhood has a great park including playground equipment, a skate park, an outdoor skating rink, and is a great picnic area! The property is walking distance to the college, the pool, hospital, provincial building, and thr Bold Centre where you can take part in recreational activities. Are you looking for a well kept affordable home on a quiet street? Stay out of the rain elements when you pull up onto the concrete driveway and drive into your attached garage! This home has 3 bedrooms upstairsIf a 4th bedroom is needed, the family room downstairs could be converted into one easily by adding a small wall and a door. The master bedroom does have an ensuite with a shower. The livingroom features a 2 sided bay window, a vaulted ceiling, electric fireplace, ceiling fan, and is open to the dining room. The Dining room is open to the kitchen and has sliding patio door to the covered deck. The kitchen has plenty of cabinetry for storage, counter space for prepping, and a window above the sink overlooking the backyard. Enjoy the fenced back yard where kids and pets can play, and you can enjoy the garden patch.! There is more room to park a couple vehicles in the driveway on the along the sidewalk. The basement has a cozy family room, a large storage room, laundry/mechanical room, and door to the garage. Beautiful trees in the yard include a Mayday, cotoneasters, a willow, lilacs, and raspberries. This home is move in ready and for this price you can add your touch and make it your own! Call to book your showing today! (id:58665)
 New
New
9103 97 AVENUE Avenue
Lac La BicheLac La Biche, Alberta


































