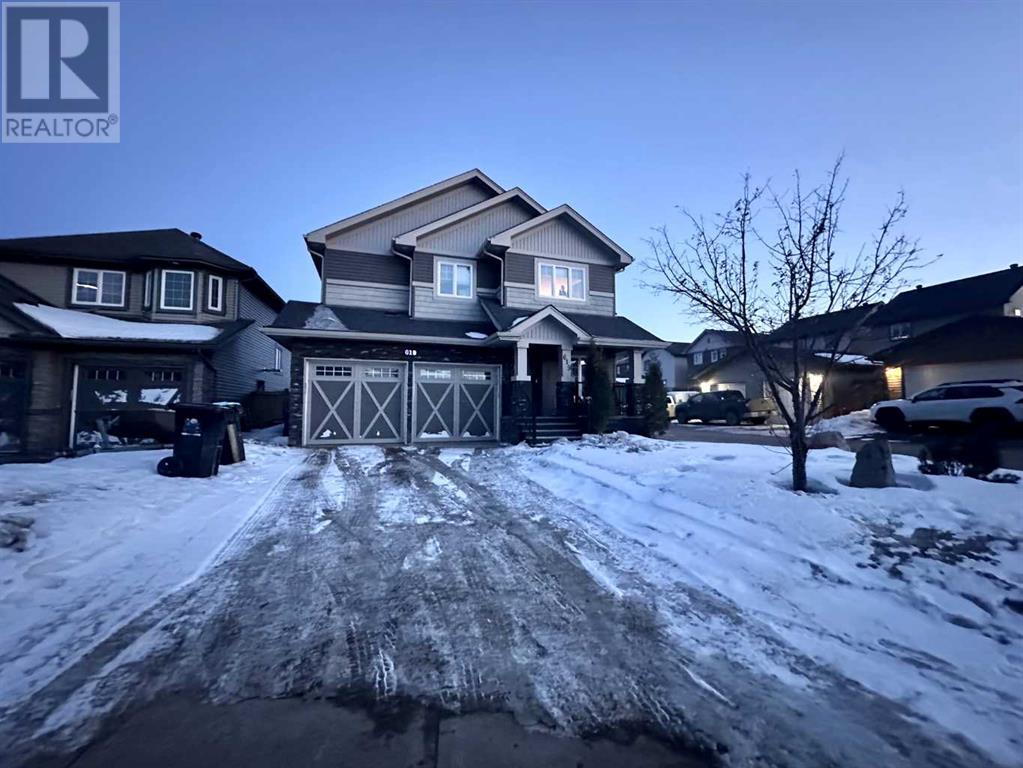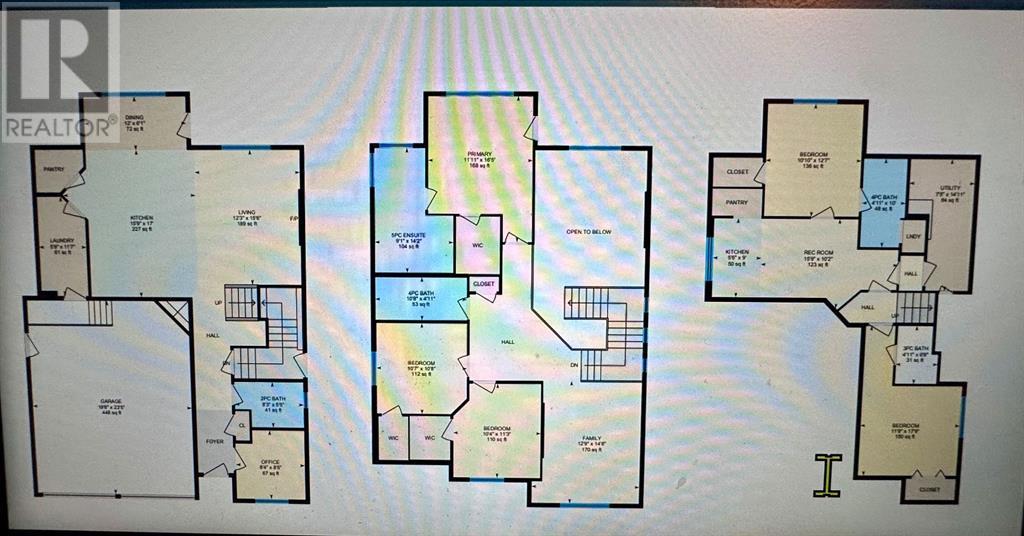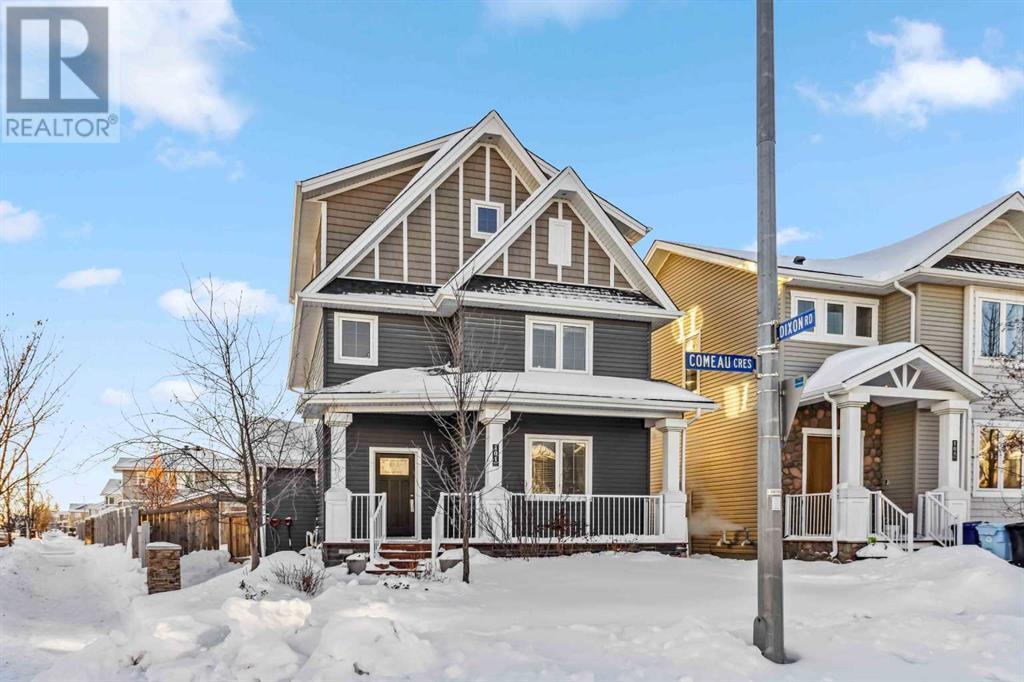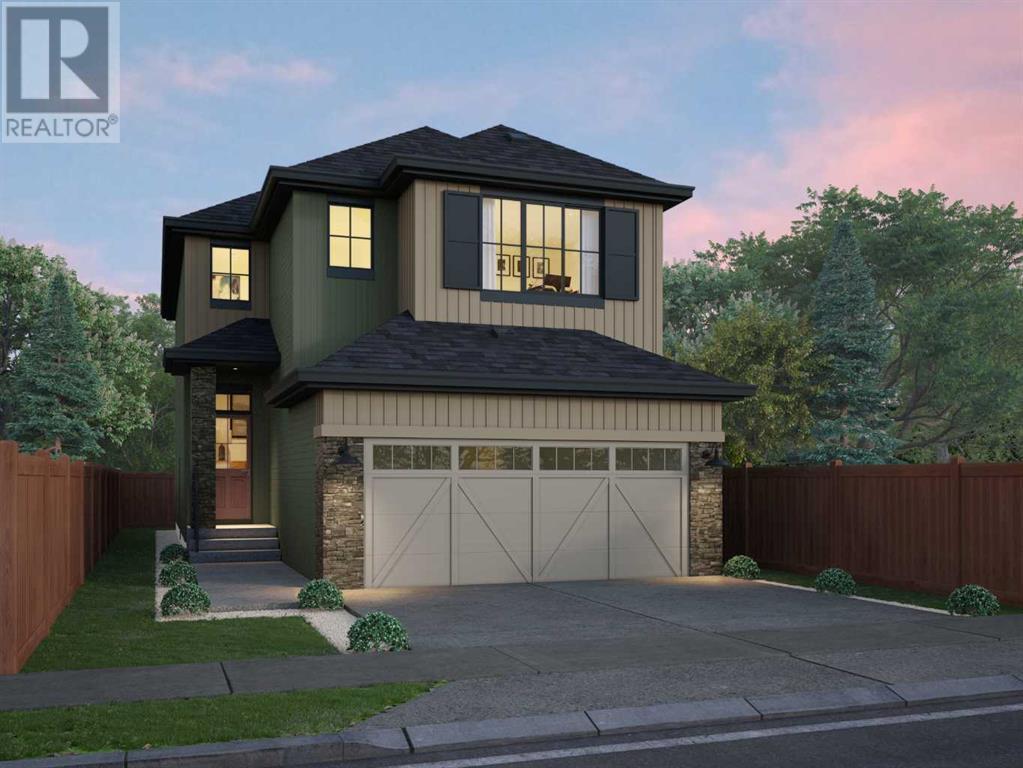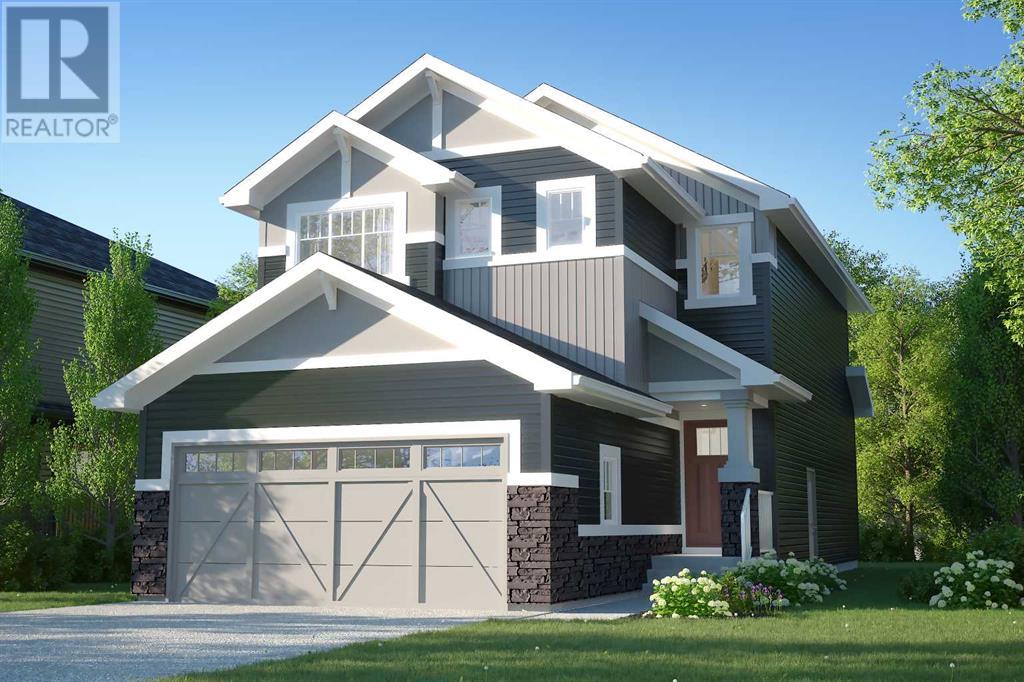STUNNING EXECUTIVE STYLE HOME! Has all the bells and whistles! FALL IN LOVE from the moment you enter this PICTURE PERFECT home, you will discover a den on the main floor leading to a powder room and an OPEN to BELOW Concept floor plan with floor to ceiling rock facing fireplace, open to the dining and kitchen, that boats an island, granite countertops, lots of cabinets and a mud room with direct access to the attached double HEATED garage! You're gonna LOVE the 3 generous size bedrooms on the 2nd floor with a BONUS ROOM. 2 more bathrooms, with a HUGE Primary bedroom with walk in closet, spa style 5 pc ensuite and a balcony deck to enjoy your morning coffee! There is also a second deck off the dining. The basement has a SEPARATE walk up entrance to 2 bedrooms and 2 bathrooms with a full kitchen and living area, which is fantastic for the savvy buyer! The yard is fenced with double gate and being a corner lot gives easy access from the side yard. Hang out with your kids, family and friends in the sought out neighborhood of Parsons North. Nestled near schools, and a short drive to shopping, and all amenities. LOTS OF PARKING! BONUS: CENTRAL AIR. CALL NOW! (id:58665)
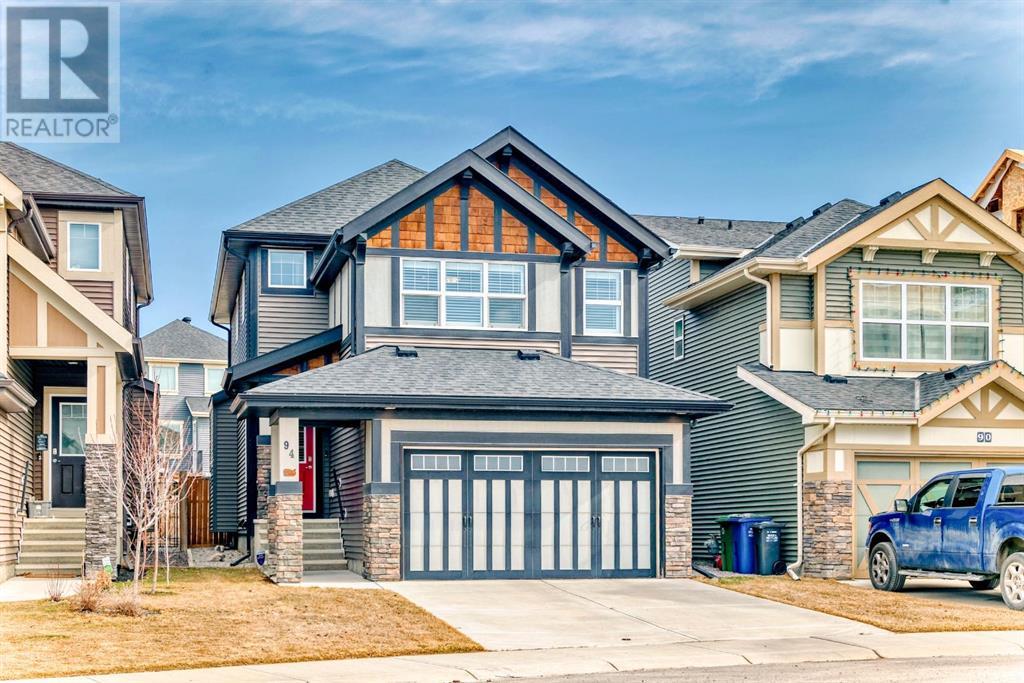 New
New
94 Sunrise Crescent
Sunset RidgeCochrane, Alberta
