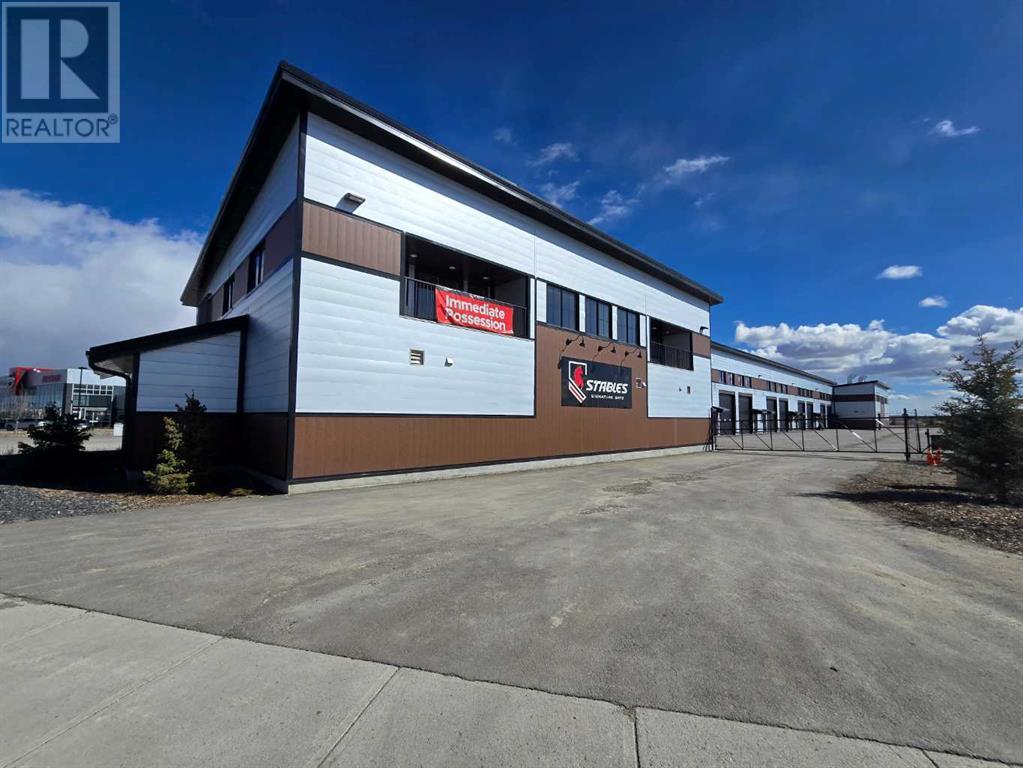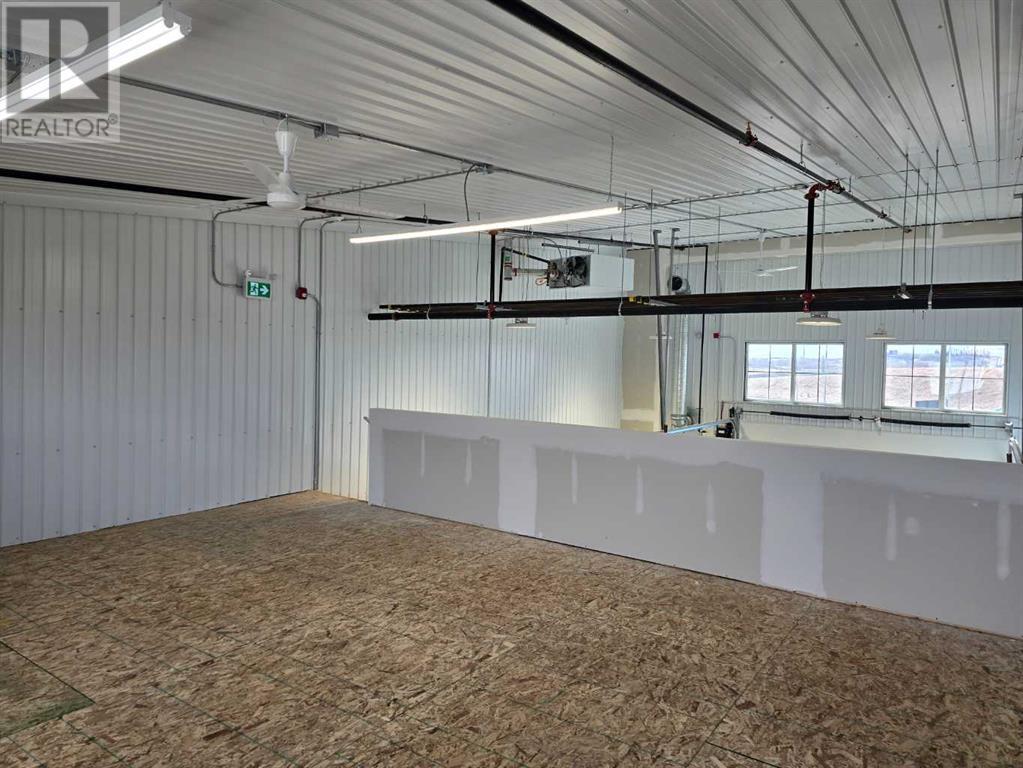Welcome to Cochrane's Premier Lifestyle Storage Solution! Secure and safe storage for cars, boats, sleds and more with the opportunity to finish the interior to your own preferences. Bays come standard with a 500 square foot mezzanine roughed in for a 3 piece bathroom an 12'4" underside clearance. Finished 2 piece bathroom on the main level. Excellent access is provided through a man door and 14 foot overhead door. Extra height ceilings at 24' and well lit by 4 windows per bay. Each bay features a total 1,750 square feet of space which includes a 25' x 50' main floor and a 25' by 20' foot mezzanine. Access is easy, just off of Highway 22 on the south side of Cochrane. (id:58665)
201, 5 River Heights DriveCochrane, Alberta, T4C0N8
Listing Details
Property Details
- Full Address:
- 5 River Heights Drive, Cochrane, Alberta
- Price:
- $ 449,000
- MLS Number:
- A2211252
- List Date:
- April 12th, 2025
- Neighbourhood:
- The Willows
- Building Size:
- 1750 sq.ft.
- Year Built:
- 2023
- Taxes:
- $ 802
- Listing Tax Year:
- 2024
Interior Features
- Air Conditioning:
- None
- Heating:
- Natural gas
Building Features
- Foundation:
- Poured Concrete
- Building Size:
- 1750 sq.ft.
- Sewer:
- Municipal sewage system
- Water:
- Municipal water
- Power:
- 100 Amp Service
- Ownership Type:
- Condo/Strata
- Taxes:
- $ 802
- Stata Fees:
- $ 195
Floors
- Finished Area:
- 1750 sq.ft.
- Main Floor:
- 1750 sq.ft.
Land
Neighbourhood Features
Ratings
Commercial Info
About The Area
Area Description
HoodQ
Walkscore
The trademarks MLS®, Multiple Listing Service® and the associated logos are owned by The Canadian Real Estate Association (CREA) and identify the quality of services provided by real estate professionals who are members of CREA" MLS®, REALTOR®, and the associated logos are trademarks of The Canadian Real Estate Association. This website is operated by a brokerage or salesperson who is a member of The Canadian Real Estate Association. The information contained on this site is based in whole or in part on information that is provided by members of The Canadian Real Estate Association, who are responsible for its accuracy. CREA reproduces and distributes this information as a service for its members and assumes no responsibility for its accuracy The listing content on this website is protected by copyright and other laws, and is intended solely for the private, non-commercial use by individuals. Any other reproduction, distribution or use of the content, in whole or in part, is specifically forbidden. The prohibited uses include commercial use, “screen scraping”, “database scraping”, and any other activity intended to collect, store, reorganize or manipulate data on the pages produced by or displayed on this website.
Multiple Listing Service (MLS) trademark® The MLS® mark and associated logos identify professional services rendered by REALTOR® members of CREA to effect the purchase, sale and lease of real estate as part of a cooperative selling system. ©2017 The Canadian Real Estate Association. All rights reserved. The trademarks REALTOR®, REALTORS® and the REALTOR® logo are controlled by CREA and identify real estate professionals who are members of CREA.









