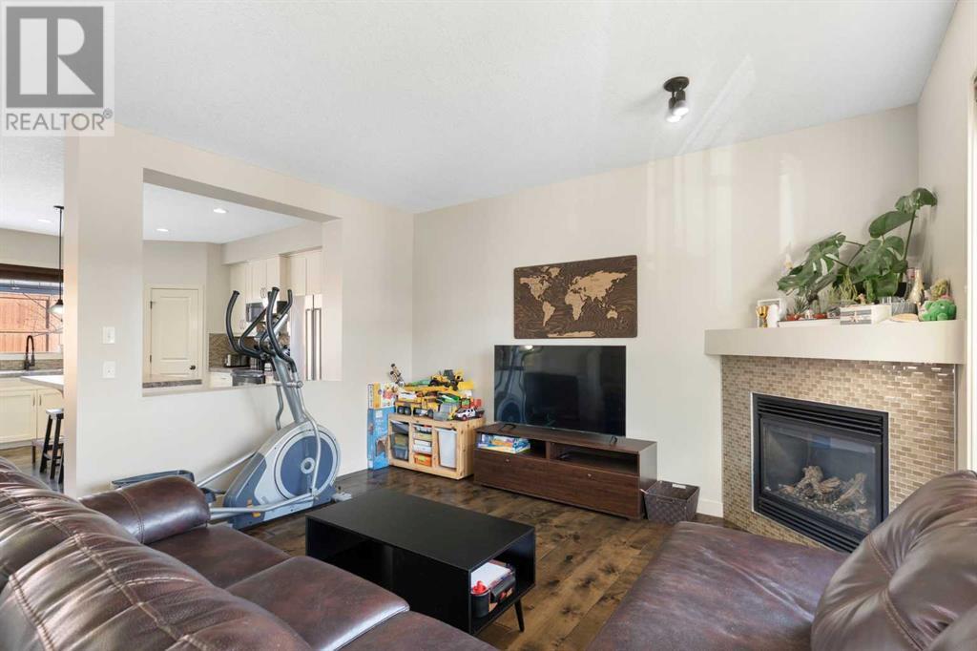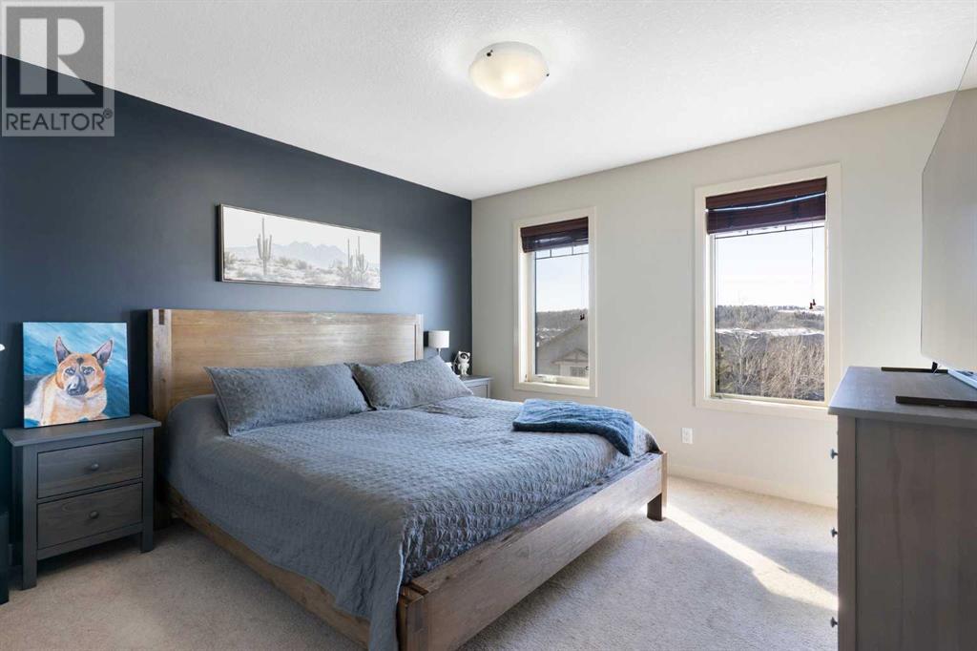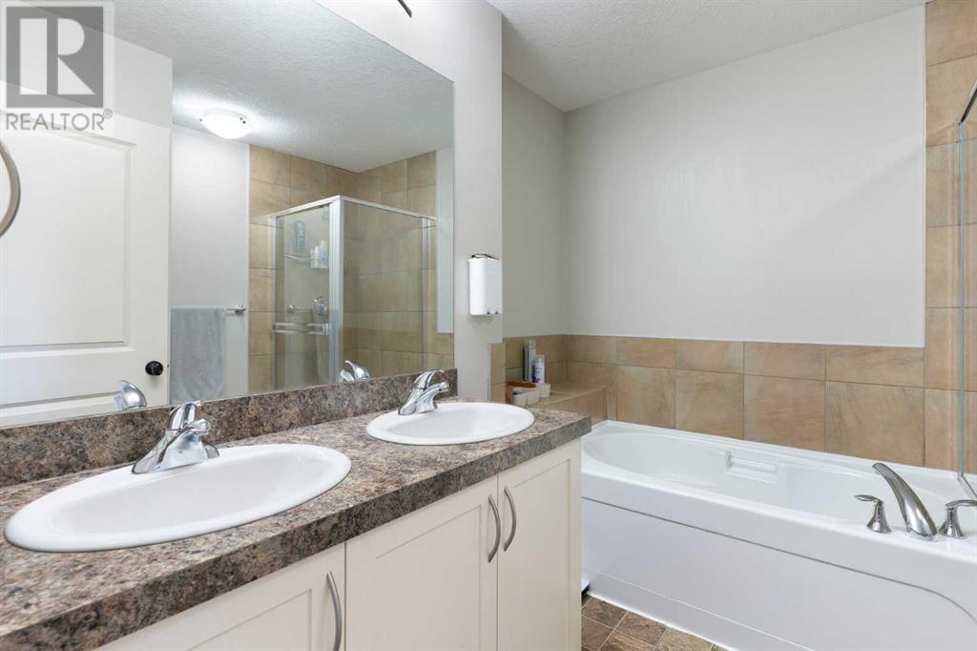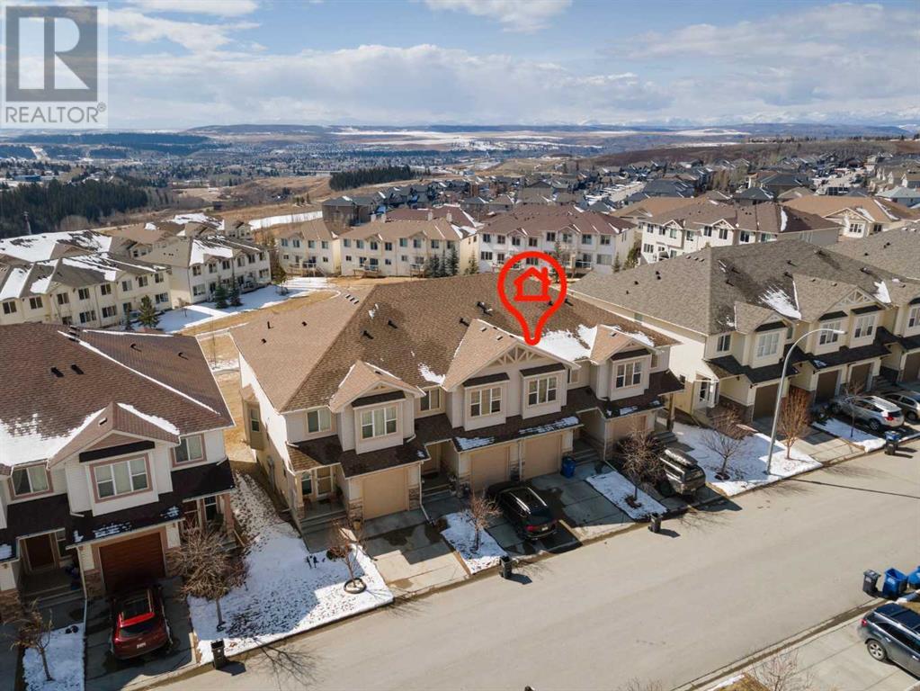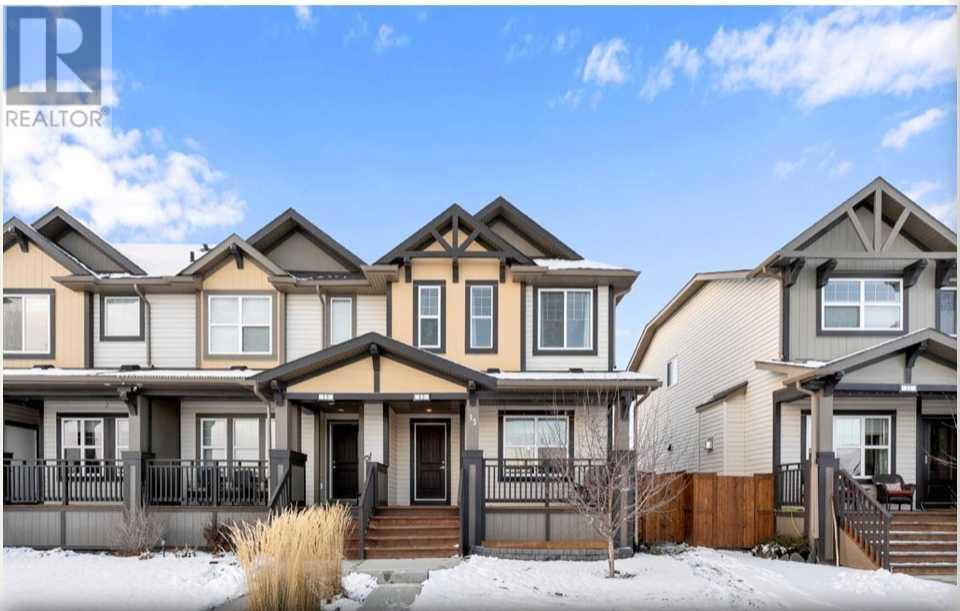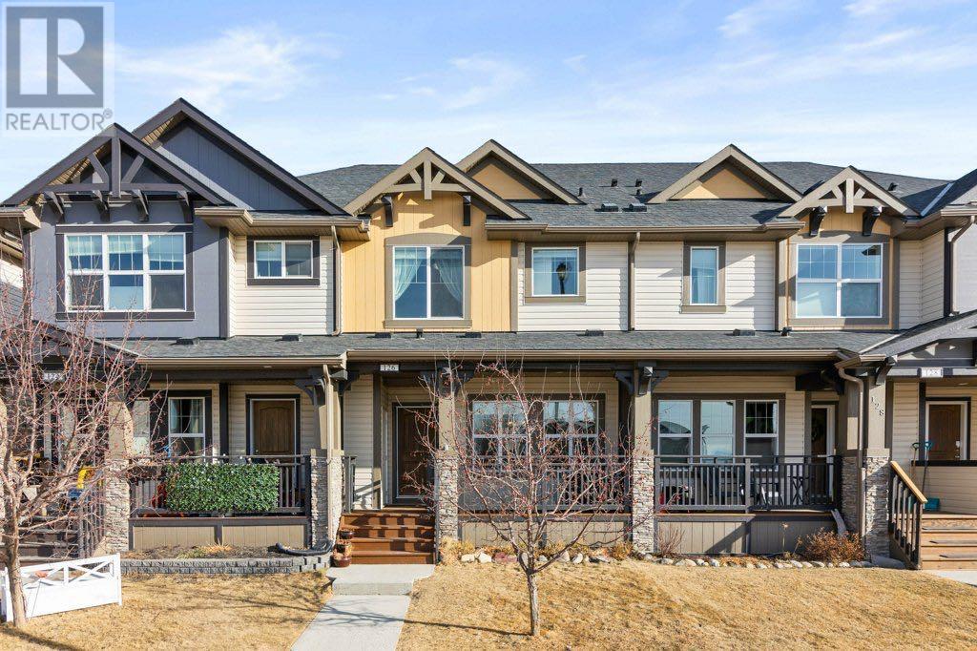Stunning End-Unit Townhome with Double Car Garage in a Picturesque, Nature-Infused CommunityNestled in a tranquil and nature-bound community, this beautiful end-unit townhome offers a perfect balance of space, style, and comfort. A spacious entryway welcomes you to the ground level, which includes a full bathroom, a cozy bedroom, and a laundry/utility room with a tankless, on-demand hot water heater. Upstairs, the bright and airy kitchen features an island, and plank hardwood floors. The spacious dining room opens up to a private back deck, complete with a gas line for your BBQ.The inviting living room is perfect for relaxation, with a gas fireplace and a south-facing balcony that brings in plenty of natural light. A convenient powder room completes this main level. On the upper floor, you'll find three generous bedrooms and a 4-piece main bathroom. The primary suite is a true retreat, featuring a walk-in closet and a luxurious 5-piece ensuite with double sinks, a soaker tub, and a separate shower.Surrounded by the lush beauty of nature, this home is located just steps from the Bow River and the Cochrane Golf Club, offering outdoor recreation right outside your door. Plus, the SLS Recreation Center, with its full range of sports and wellness facilities, is just a short drive away, providing endless opportunities for active living.Within walking distance to Cochrane’s blossoming shopping district and only a short 15–20 minute drive from Calgary, this townhome offers the perfect opportunity to escape the hustle and bustle of urban life while staying connected to all the conveniences you need.Don’t miss out—schedule a private viewing today and experience the peaceful charm of Riverview, a community that feels like home. (id:58665)
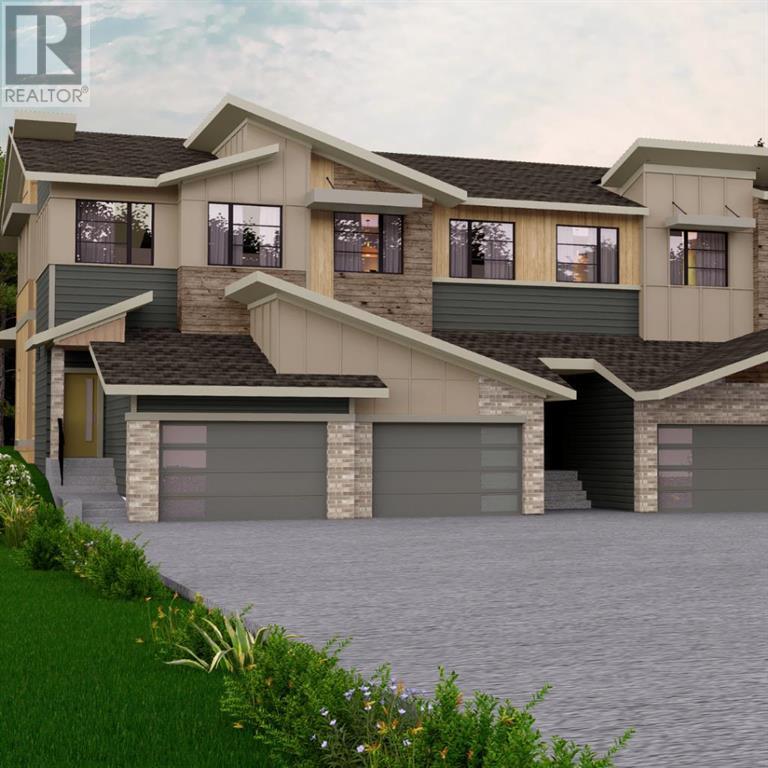 Active
Active
25 Heritage Manor
Cochrane, Alberta
