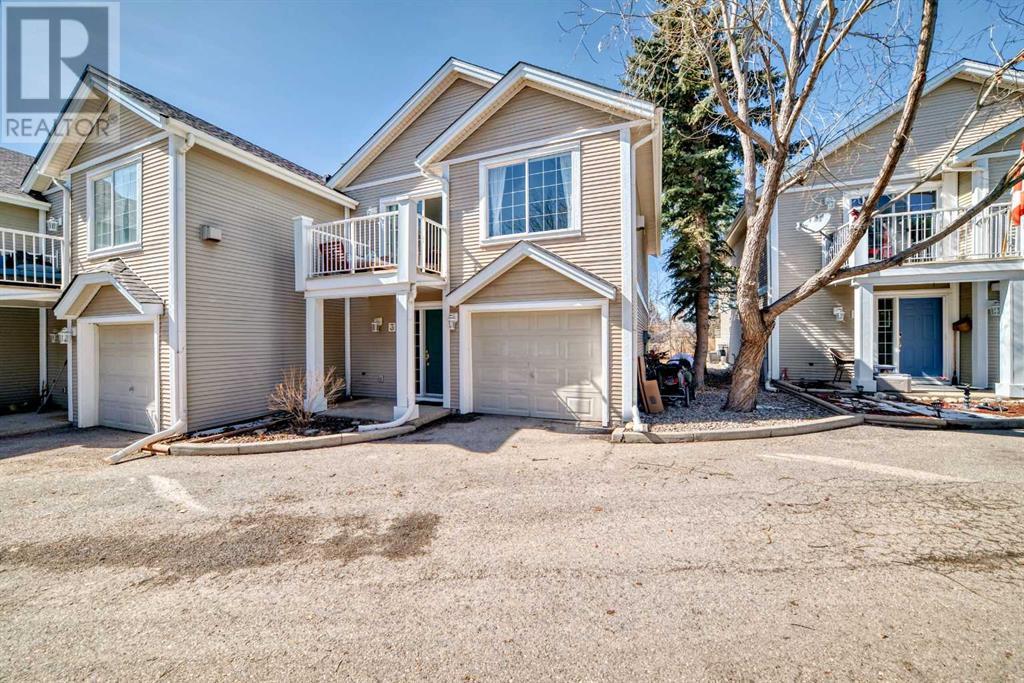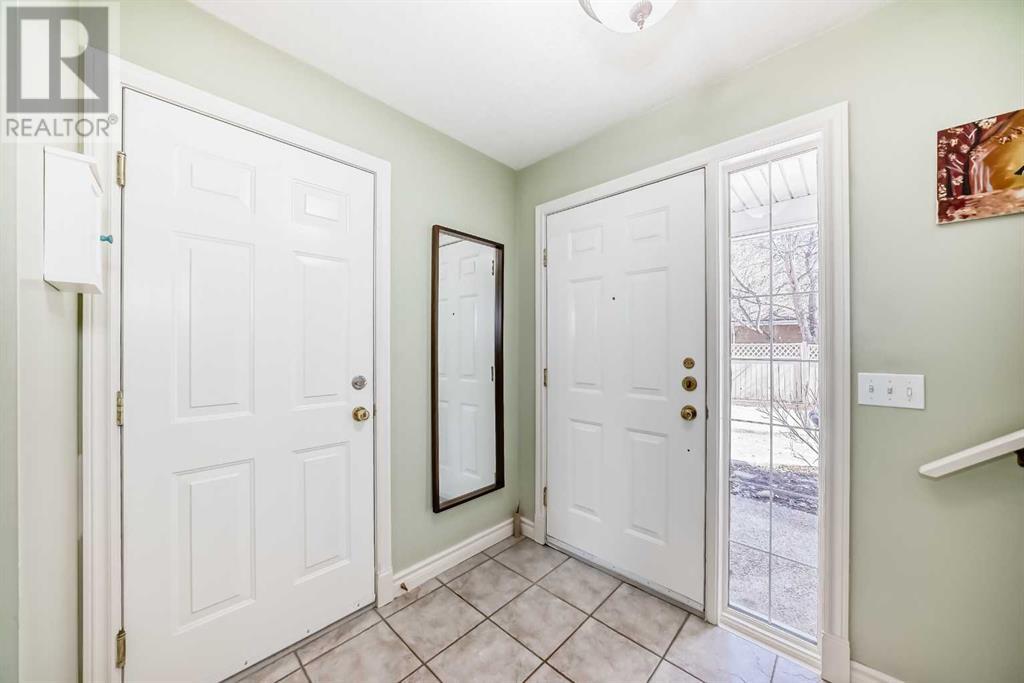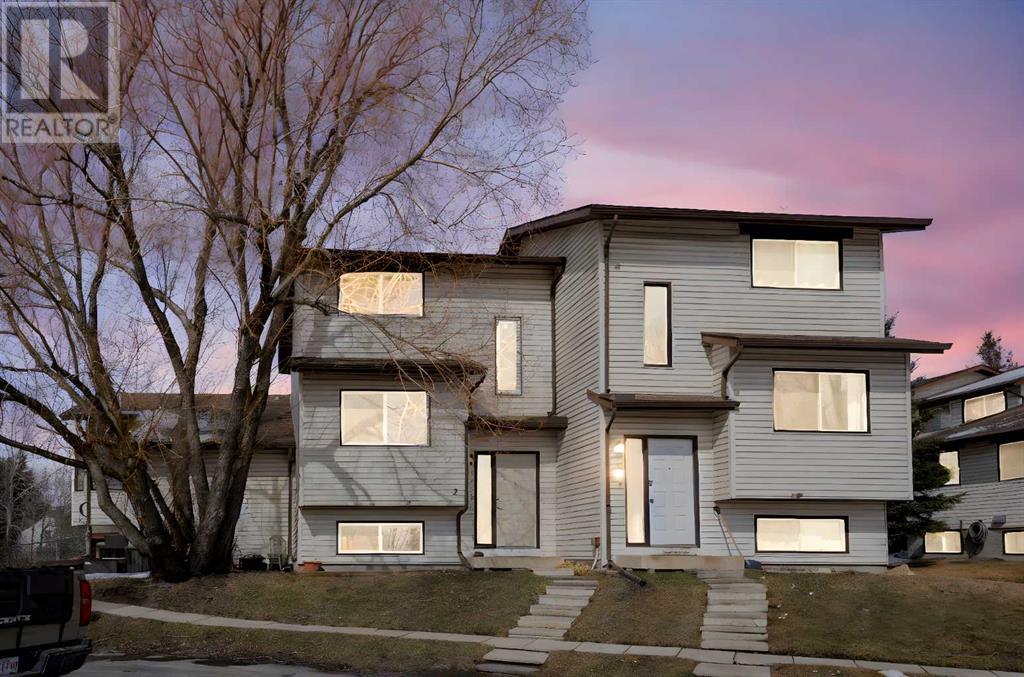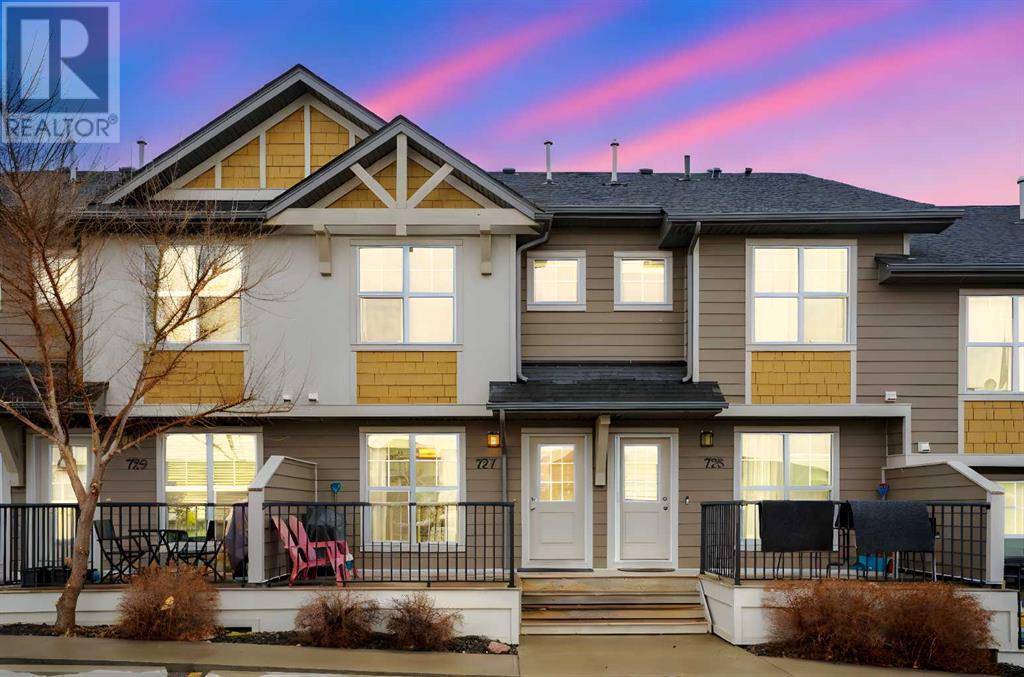Welcome home to the most unbeatable location in Cochrane! Spectacular end unit home with a single attached garage and 1323 square feet of living space. Spacious entrance greets you as you walk in to discover a beautifully designed home featuring neutral finishes. This level is thoughtfully designed with a laundry room, a convenient half bathroom, and a generously sized living room that can also be used as a bedroom. The living area is bathed in natural light, thanks to a large sliding patio door that opens directly onto a charming patio and the beautifully landscaped backyard—perfect for relaxing or entertaining! Head upstairs to a stunning space adorned with beautiful hardwood flooring and tile throughout. Large windows invite an abundance of natural light, enhancing the bright, airy, and open-concept design. The well-appointed kitchen features classic white appliances, laminate countertops, and white cabinetry, offering ample counter and storage space for all your culinary needs. The inviting living room boasts soaring cathedral ceilings, a cozy corner natural gas fireplace, and an adjoining dining area with sliding patio doors that lead to a private balcony—perfect for enjoying morning coffee or soaking in the sun. Two generously sized bedrooms provide comfortable accommodations for family or guests, while a stylish and functional 4-piece bathroom completes this level. The unfinished basement is a blank canvas awaiting your creative vision and design ambitions. Meticulously clean. Close to all amenities, schools, parks, playgrounds, tennis/pickleball courts and walking paths. Pride of ownership is apparent in this home! Schedule your viewing today and see this beautiful home for yourself! (id:58665)
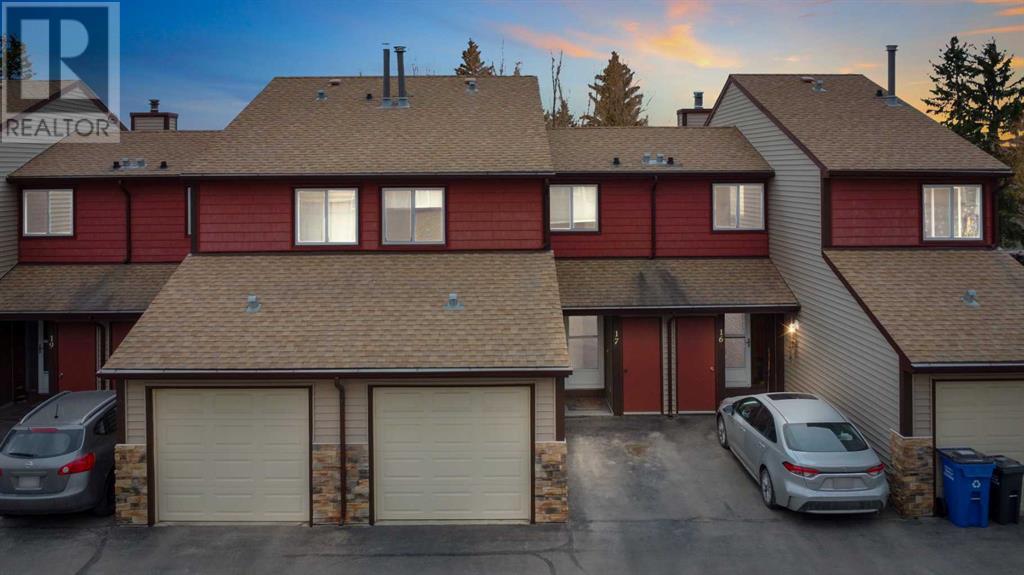 New
New
17, 41 Glenbrook Crescent
GlenbowCochrane, Alberta
