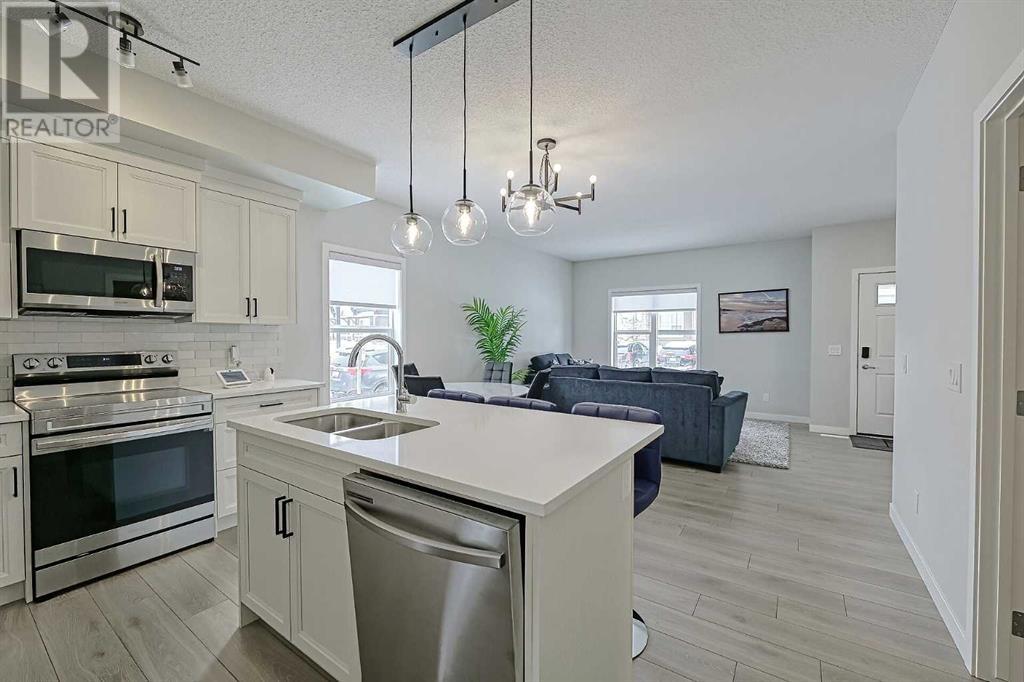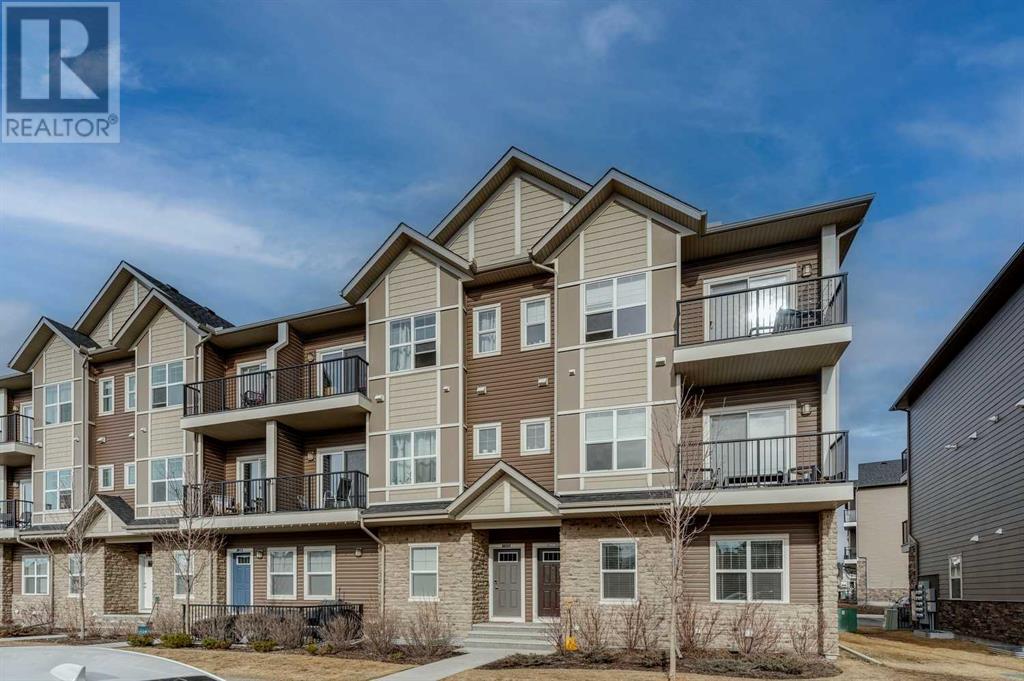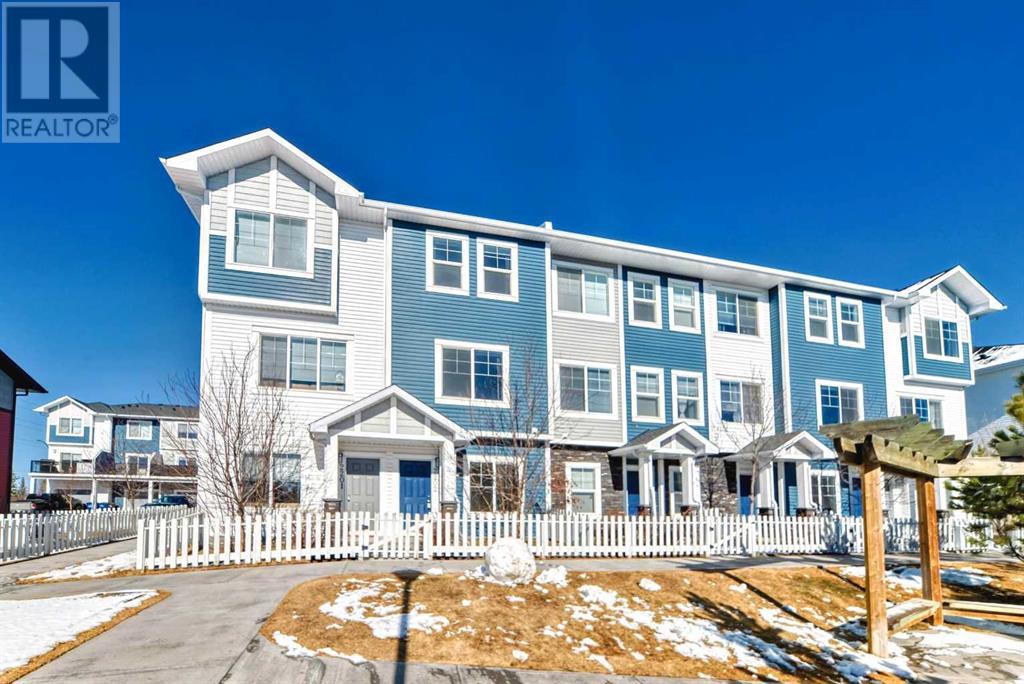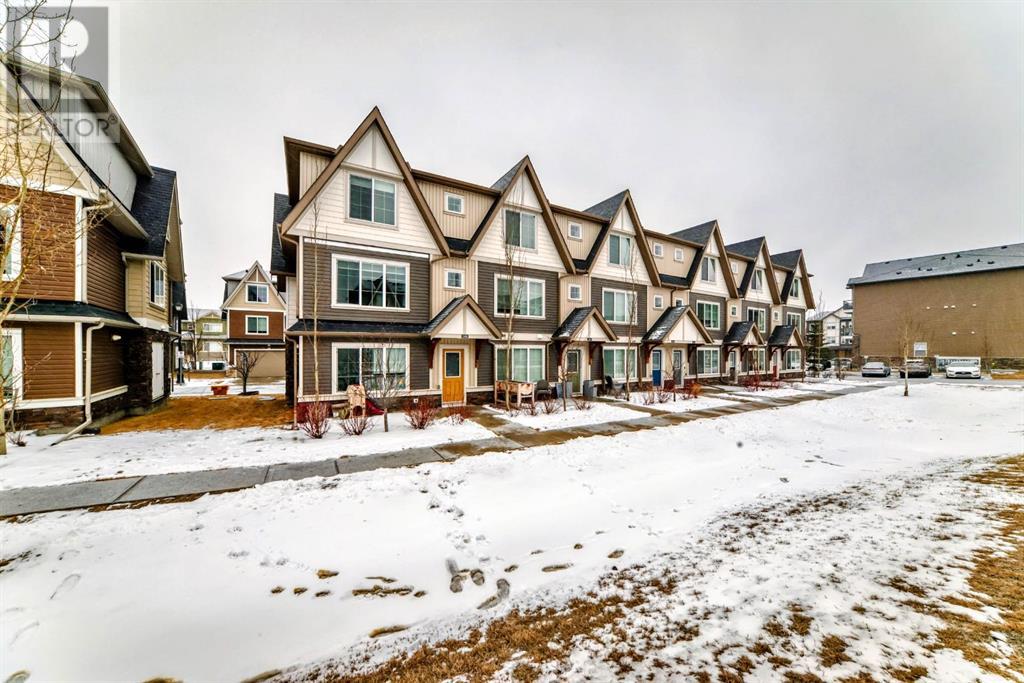Welcome Home to this Immaculate main floor END UNIT 3 Bedroom / 2 Bathroom Condo with 1885 SF of Total living space on two levels. A great view from the back of the open space and wetlands in one of Cochrane's newest subdivisions. Located on the south side of Cochrane with easy access to Hwy 22 and Trans Canada Highway to Calgary or Canmore/Banff. The lovely open plan main living area is bright and features plenty of counter & cupboard space, an island with breakfast bar, quartz counters, upgraded stainless appliances, Hunter Douglas window coverings & wide plank flooring. A spacious main floor storage room is perfect for a multitude of uses. TWO Bedrooms share the main floor 4pc bathroom. The basement is fully finished with Recreation Room, Bedroom with walk in closet and a 4pc bathroom plus Laundry in the utility room. This condo Feels and Looks Brand New !! Titled covered parking stall w/ plug-in accompanies this unit. Close to shopping and schools and minutes to downtown Cochrane. Calgary is a mere 20 minutes away and the mountains a short drive west. Located in a very quiet area with only local traffic and no one behind you but the Bullrush Pond! Come and see what Fireside and Cochrane has to offer – you won't be disappointed. New Home Warranty still in effect. (id:58665)
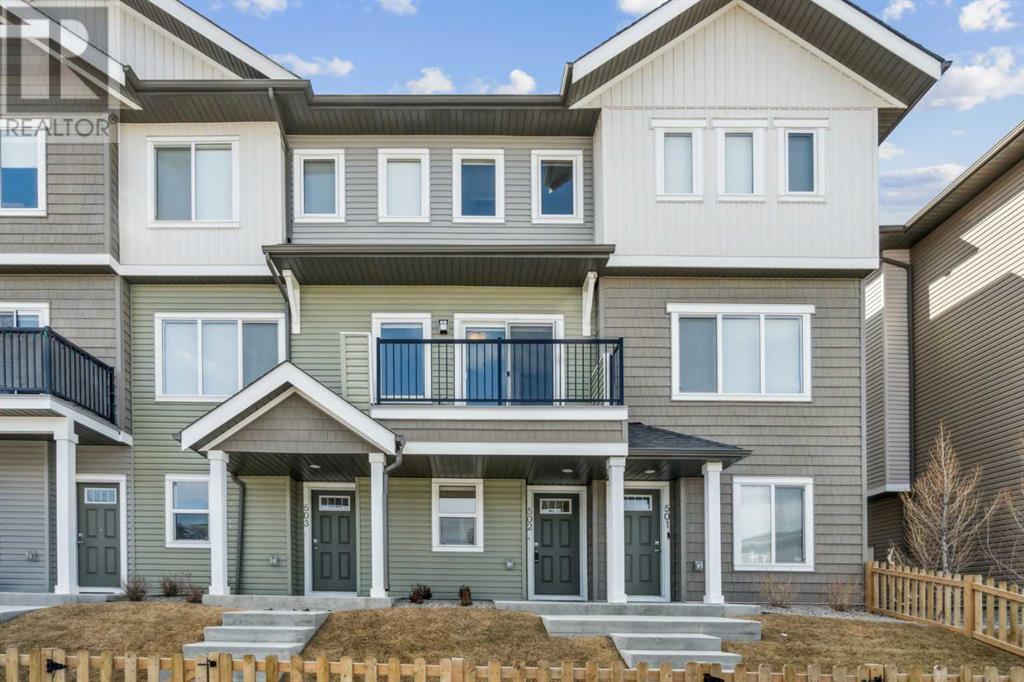 New
New
502, 24 Rivercrest Drive
RivercrestCochrane, Alberta
