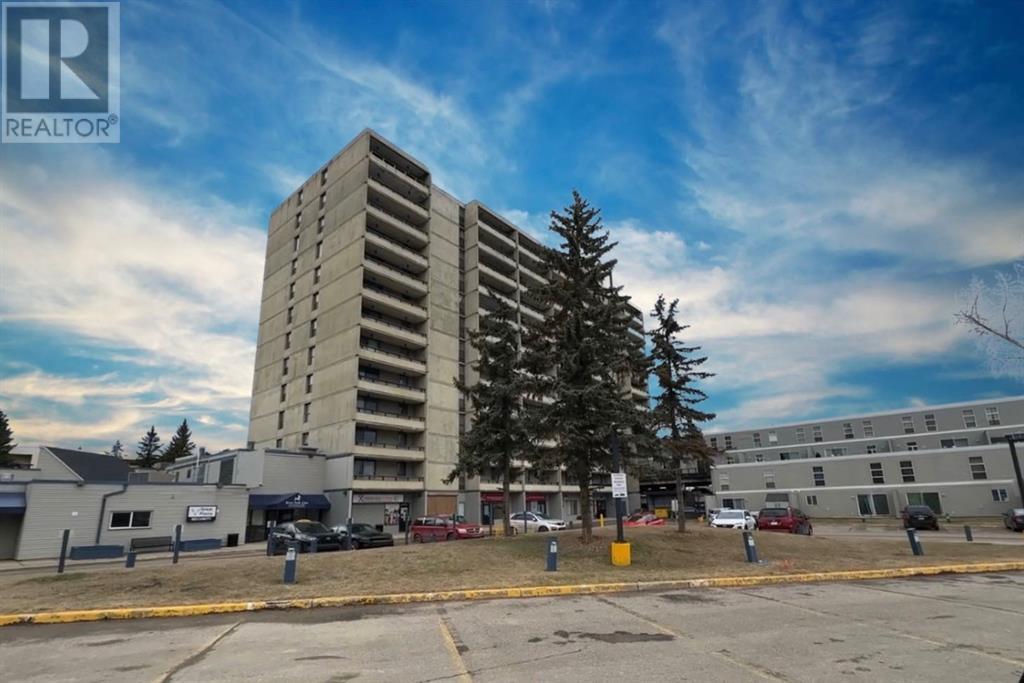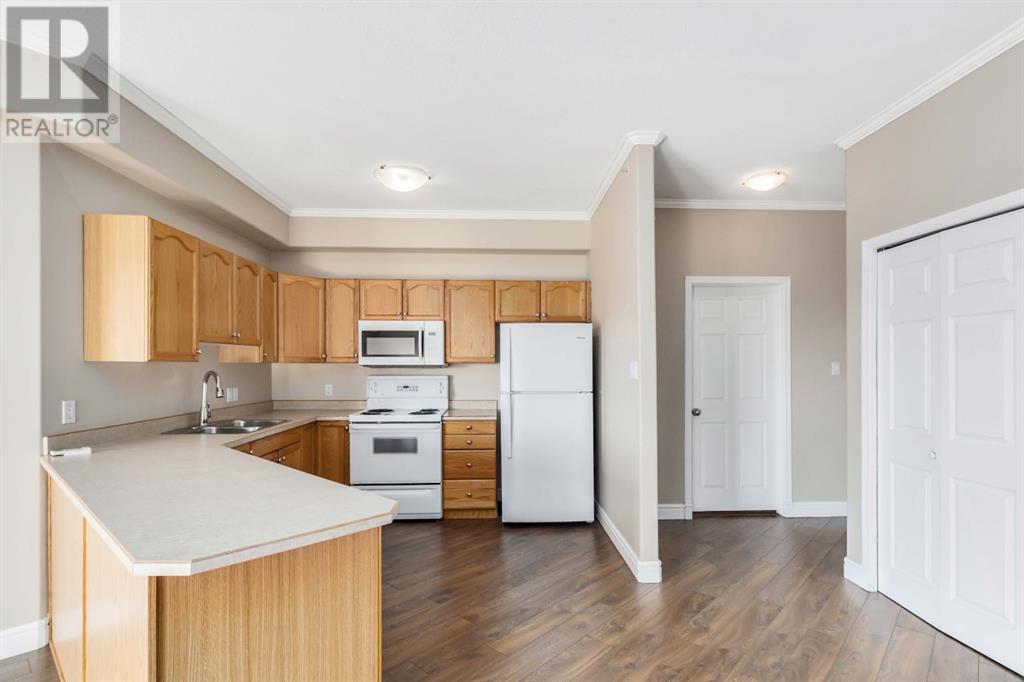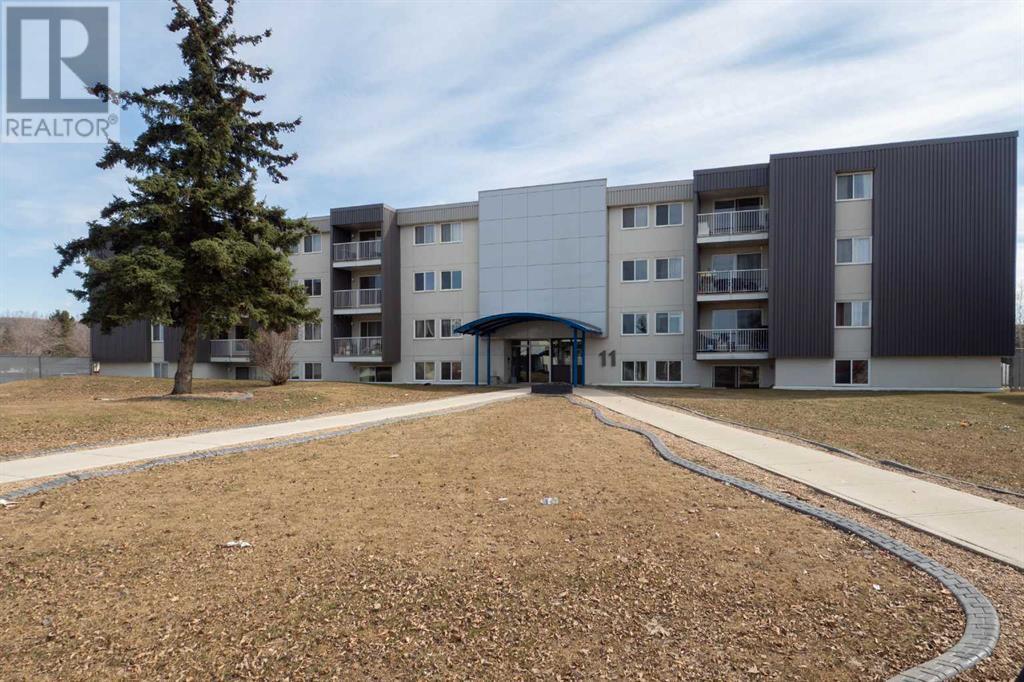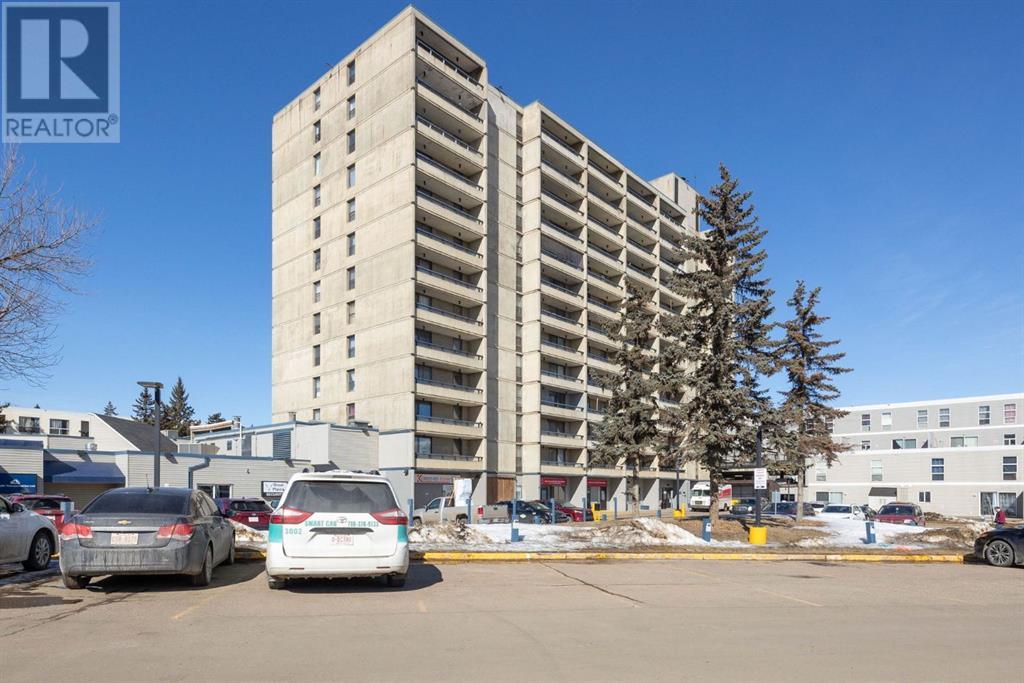Gregoire's only top floor 1 bedroom, 1 bathroom condo available at this unbeatable price! As soon as you walk in, you’ll see how well cared for the unit is and appreciate the open concept layout with no carpet. It has a spacious layout with a peninsula style kitchen that gives you lots of cupboard space and plenty of room to prep. The unit has laminate flooring throughout and crown molding for a clean, finished look. The bedroom is a good size and comes with a walk-in closet. You’ll also find a linen closet for extra storage and the bonus of in-suite laundry for added convenience. The living room opens up to a private balcony through sliding patio doors, and there’s a gas line for your BBQ—perfect for enjoying the warm summer days that are coming. The view is nice and private with lots of greenery around. This unit comes with surface parking stall #102. It’s located in Gregoire, a neighbourhood known for being close to just about everything—walking trails, parks, restaurants, shops, and quick highway access and airport If you’re looking for something affordable, low-maintenance, and move-in ready—this might be the one! Bonus Feature: AIR CONDITIONING (id:58665)
 New
New
1616, 21 Macdonald Drive
DowntownFort McMurray, Alberta






















