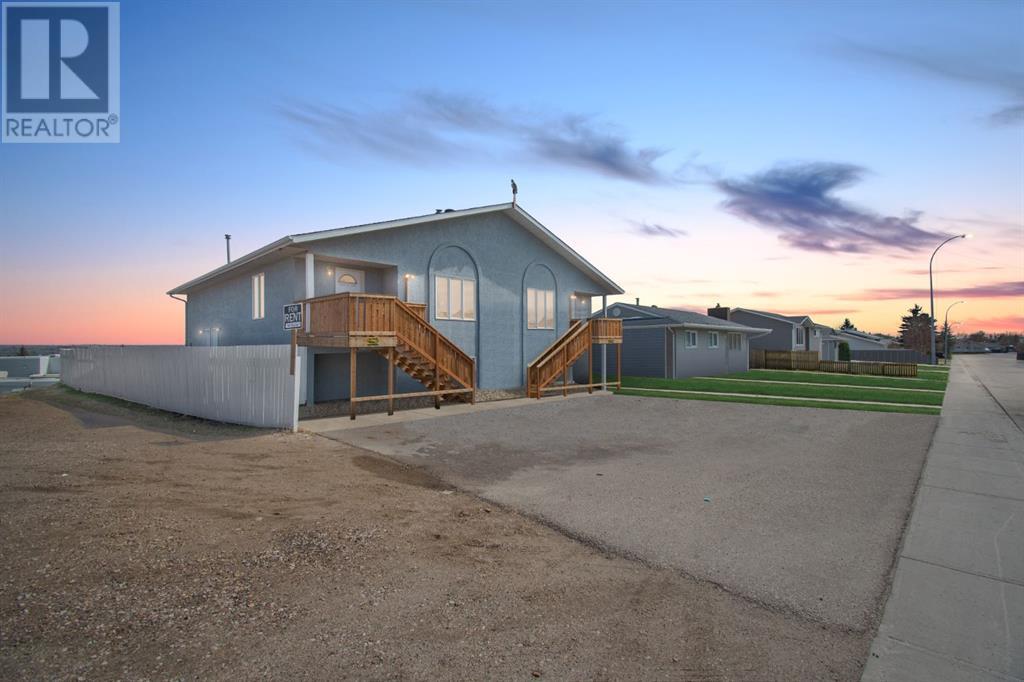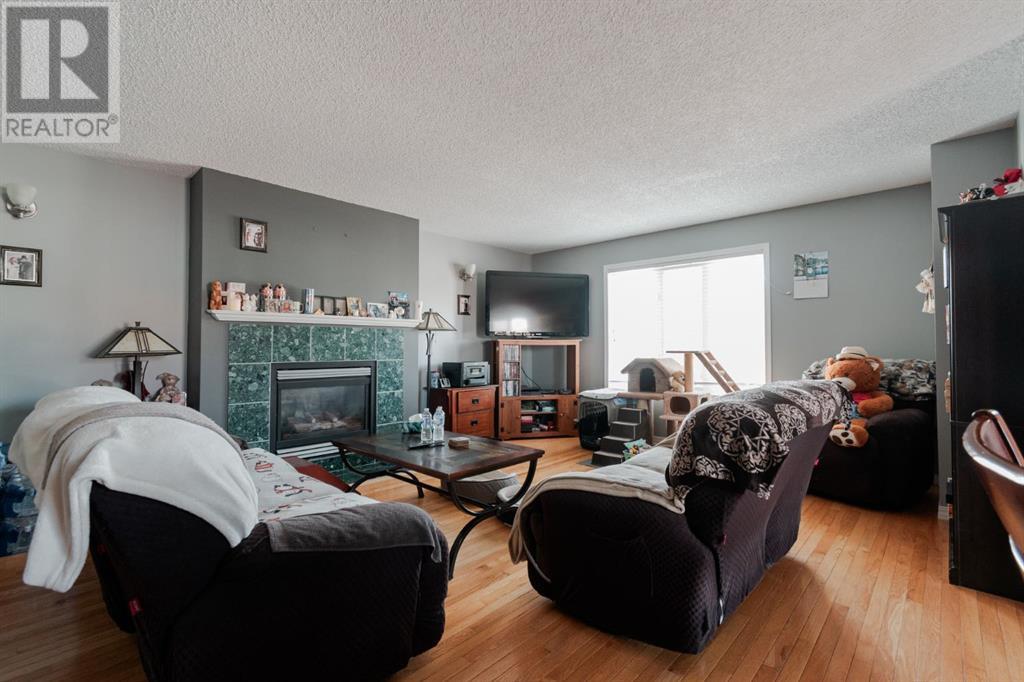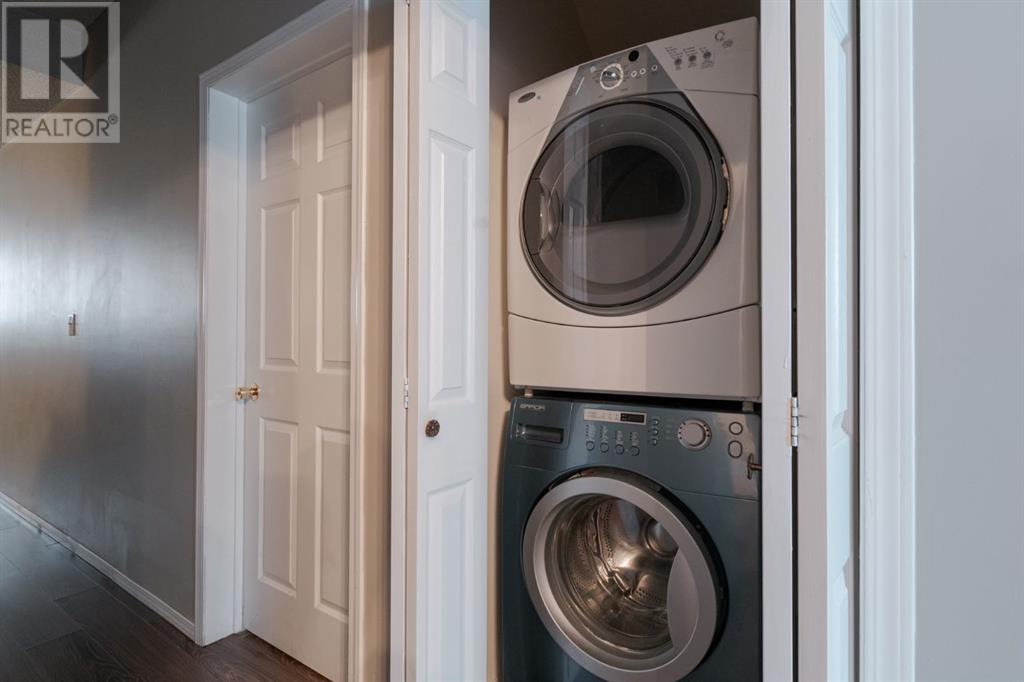ENTIRE DUPLEX, 4 LEGAL UNITS ALL RENTED! Welcome to 221 Sitka Drive: This side-by-side single-title duplex presents an exceptional investment opportunity being sold fully occupied. With four units under one roof—two lower and two upper suites all currently rented—this property offers a lucrative venture for savvy investors. Long-term renters, who express a desire to remain, currently occupy the units, showcasing the stability and reliability of this investment. The property has been meticulously maintained by the current owner, ensuring a turnkey experience for the new owner with new shingles replaced in 2018 and new front decks and stairs in 2022 while the stucco was painted in 2020.Inside, each unit features cohesive finishes, with the upper suites boasting gas fireplaces and hardwood floors, while the lower units offer luxury vinyl plank flooring and electric wall heaters. Additionally, each unit is equipped with its own laundry facilities, hot water tanks, and heat source. The layout of each unit is similar, comprising an open living space, spacious kitchen, and two bedrooms along with a four-piece bathroom. Most of the furniture throughout the units is included in the sale, enhancing the convenience for both the new owner and tenants.One of the upper units stands out as more executive, featuring a second bathroom and central air conditioning for added comfort.Nestled on a large, fully fenced corner lot, the property offers parking for up to eight vehicles in front and backs onto green space and parks. Its central location in the heart of Thickwood provides easy access to retail stores, bus stops, and schools, adding to its appeal and investment potential.Don't miss out on this opportunity to expand your real estate portfolio. Schedule your tour today and seize the potential offered by this full duplex. (id:58665)
221 Sitka DriveFort Mcmurray, Alberta, T9H3C1
Listing Details
Property Details
- Full Address:
- 221 Sitka Drive, Fort McMurray, Alberta
- Price:
- $ 799,900
- MLS Number:
- A2179431
- List Date:
- November 17th, 2024
- Neighbourhood:
- Thickwood
- Lot Size:
- 7082.23 sq.ft.
- Year Built:
- 1996
- Taxes:
- $ 4,165
- Listing Tax Year:
- 2024
Interior Features
- Bedrooms:
- 8
- Total Bathrooms:
- 5
- Appliances:
- Refrigerator, Dishwasher, Stove, Microwave, Window Coverings, Washer & Dryer
- Flooring:
- Hardwood, Laminate, Carpeted, Vinyl Plank
- Air Conditioning:
- Central air conditioning
- Heating:
- Forced air, Natural gas
- Fireplaces:
- 2
- Basement:
- Finished, Full, Separate entrance, Suite
Building Features
- Architectural Style:
- Bi-level
- Foundation:
- See Remarks
- Exterior:
- Stucco
- Garage:
- Parking Pad, Tandem
- Garage Spaces:
- 8
- Ownership Type:
- Freehold
- Legal Description:
- 13
- Legal Description (Lot):
- 68
- Taxes:
- $ 4,165
Floors
- Finished Area:
- 2192.27 sq.ft.
- Main Floor:
- 2192.27 sq.ft.
Land
- Lot Size:
- 7082.23 sq.ft.
Neighbourhood Features
Ratings
Commercial Info
- Number of Units:
- 2
About The Area
Area Description

HoodQ
Walkscore
The trademarks MLS®, Multiple Listing Service® and the associated logos are owned by The Canadian Real Estate Association (CREA) and identify the quality of services provided by real estate professionals who are members of CREA" MLS®, REALTOR®, and the associated logos are trademarks of The Canadian Real Estate Association. This website is operated by a brokerage or salesperson who is a member of The Canadian Real Estate Association. The information contained on this site is based in whole or in part on information that is provided by members of The Canadian Real Estate Association, who are responsible for its accuracy. CREA reproduces and distributes this information as a service for its members and assumes no responsibility for its accuracy The listing content on this website is protected by copyright and other laws, and is intended solely for the private, non-commercial use by individuals. Any other reproduction, distribution or use of the content, in whole or in part, is specifically forbidden. The prohibited uses include commercial use, “screen scraping”, “database scraping”, and any other activity intended to collect, store, reorganize or manipulate data on the pages produced by or displayed on this website.
Multiple Listing Service (MLS) trademark® The MLS® mark and associated logos identify professional services rendered by REALTOR® members of CREA to effect the purchase, sale and lease of real estate as part of a cooperative selling system. ©2017 The Canadian Real Estate Association. All rights reserved. The trademarks REALTOR®, REALTORS® and the REALTOR® logo are controlled by CREA and identify real estate professionals who are members of CREA.




































