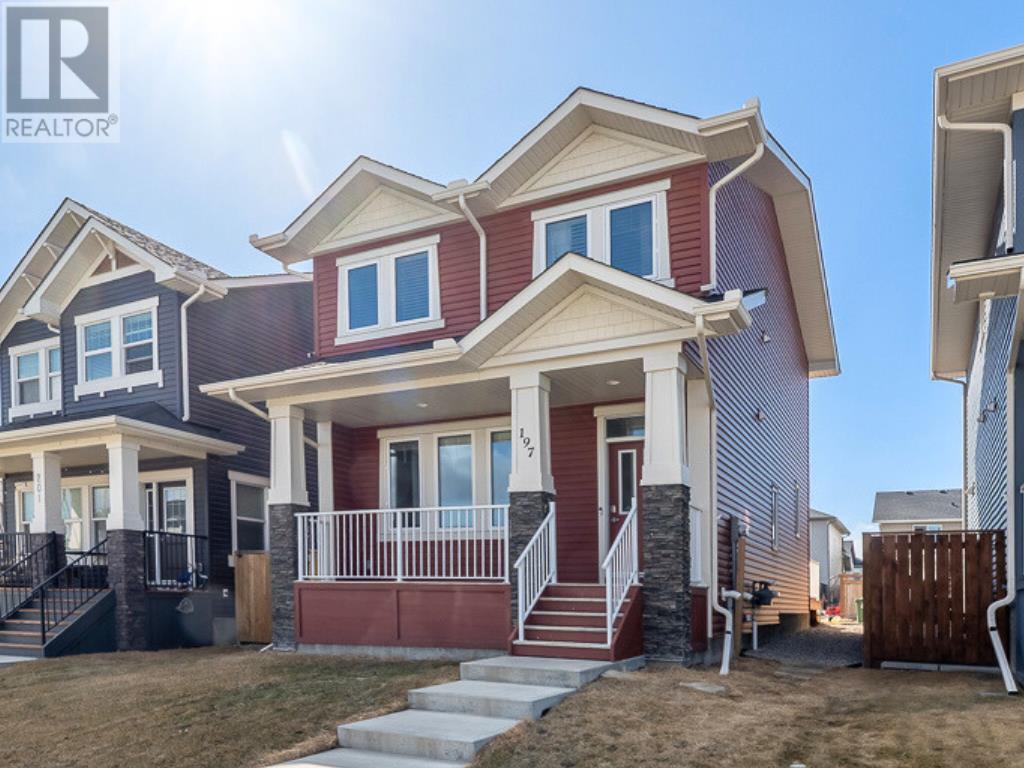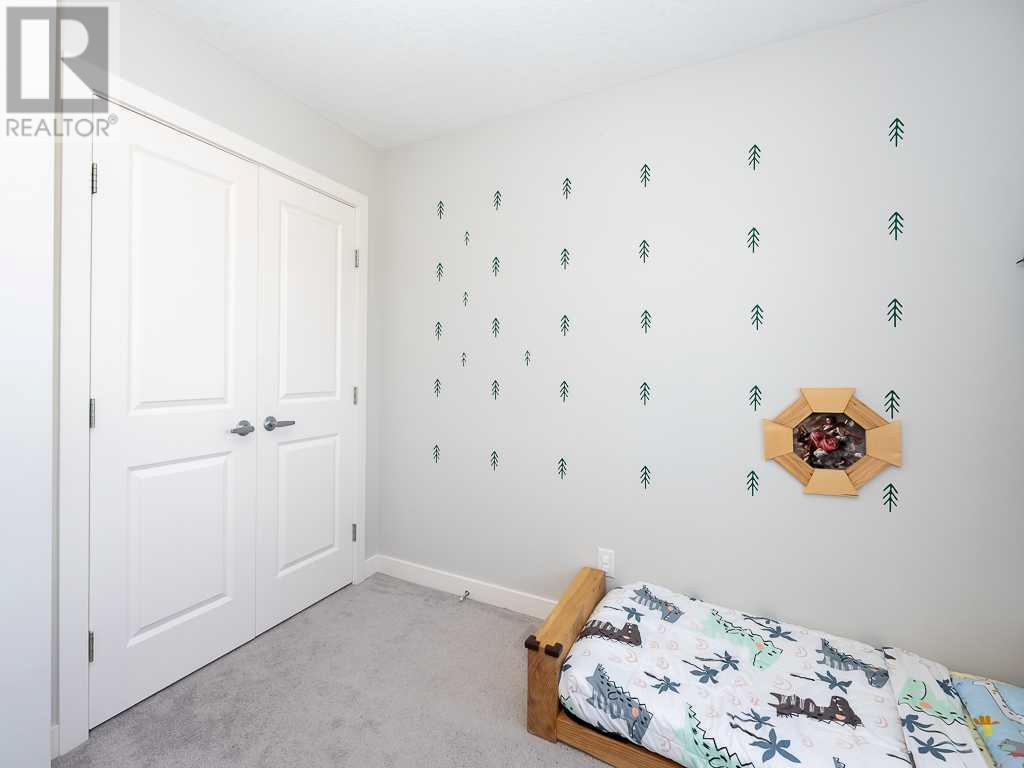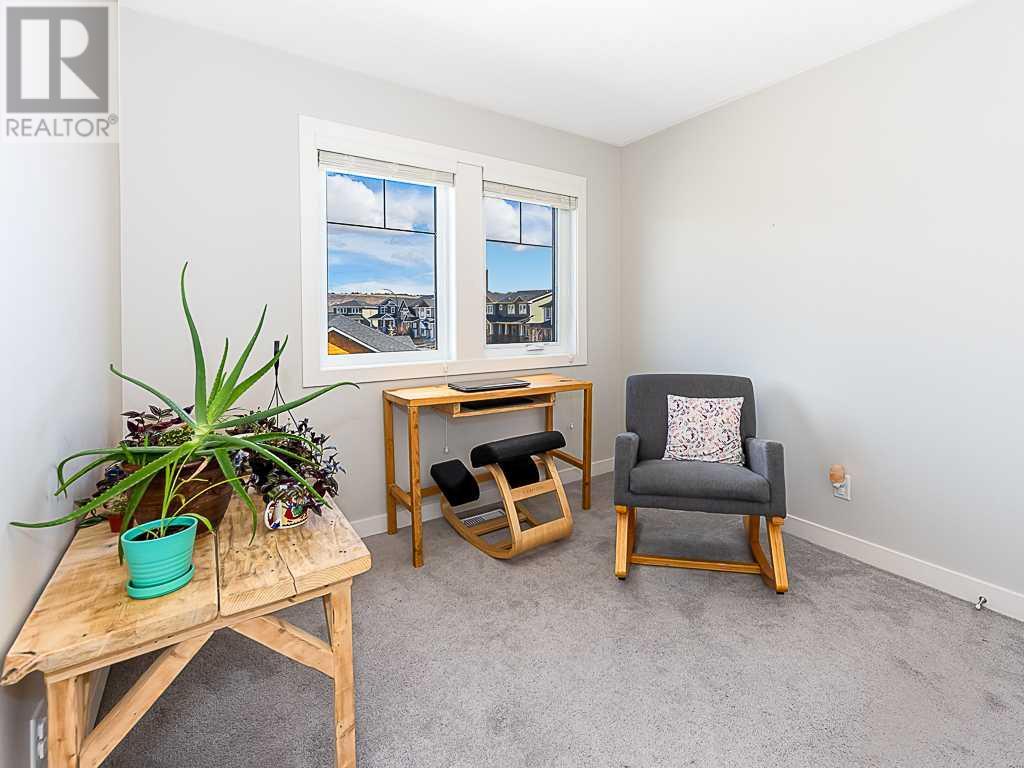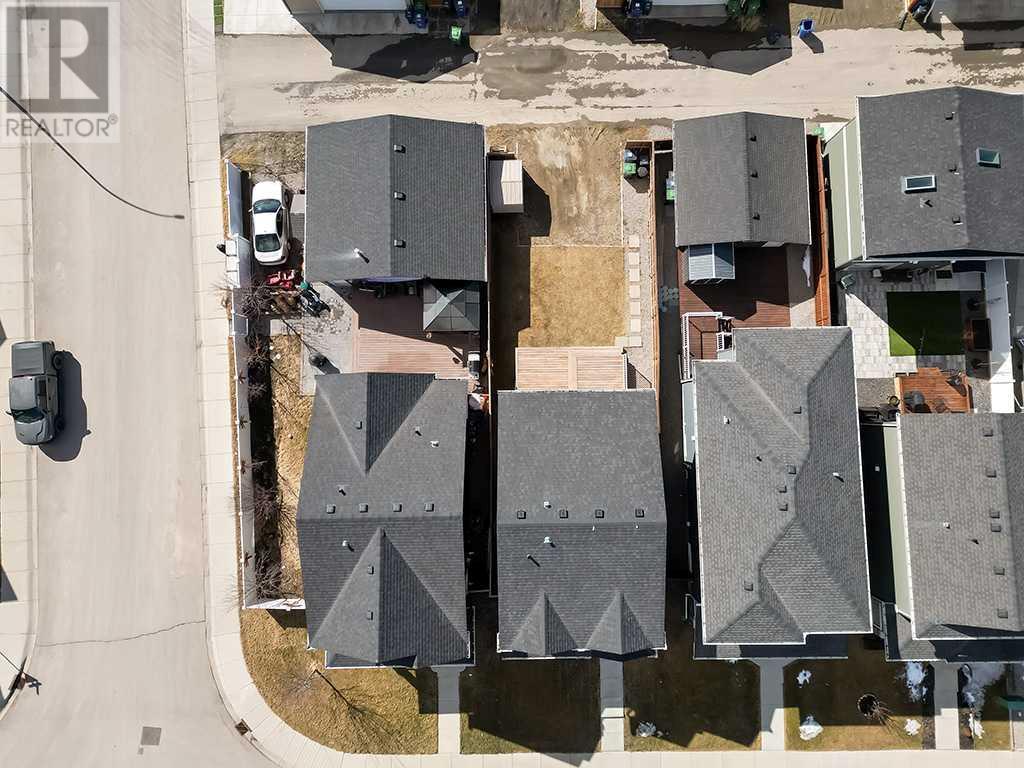Beautifully designed three-bedroom home offering modern living on a quiet, family-friendly street! Located in the desirable community of The Willows, this meticulously maintained property showcases numerous upgrades and thoughtful details throughout. A charming covered front porch welcomes you into the bright, open-concept main floor, featuring 9-foot ceilings and rich hardwood flooring. The heart of the home is the kitchen, ideal for both everyday living and entertaining. It boasts a large island, quartz countertops, stainless steel appliances, a tiled backsplash, and a double-door pantry offering excellent storage. The spacious living and dining areas provide flexibility for hosting large gatherings, enjoying cozy movie nights, or setting up a kids’ play space or study area. Upstairs, the smart layout continues with a convenient upper-level laundry, making household routines a breeze. The primary suite offers a relaxing escape with two closets, including a walk-in, and a private ensuite. Two additional bedrooms offer versatility—perfect for children’s rooms, guest accommodations, or home offices. A second full bathroom completes this level. The unspoiled basement is ready for your future development—whether you envision a rec room, home gym, or an additional bedroom and bath. Step outside into your sunny south-facing backyard, beautifully landscaped with a custom-built tiered deck—ideal for summer BBQs, outdoor dining, or simply relaxing in your private retreat. This move-in-ready home is a must-see! Book your showing today before it’s gone! (id:58665)
197 Willow GreenCochrane, Alberta, T4C0Y9
Listing Details
Property Details
- Full Address:
- 197 Willow Green, Cochrane, Alberta
- Price:
- $ 527,500
- MLS Number:
- A2210979
- List Date:
- April 11th, 2025
- Neighbourhood:
- The Willows
- Lot Size:
- 310.74 square meters
- Year Built:
- 2017
- Taxes:
- $ 2,839
- Listing Tax Year:
- 2024
Interior Features
- Bedrooms:
- 3
- Total Bathrooms:
- 3
- Partial Bathrooms:
- 1
- Appliances:
- Washer, Refrigerator, Dishwasher, Dryer, Microwave Range Hood Combo
- Flooring:
- Hardwood, Carpeted, Ceramic Tile
- Air Conditioning:
- None
- Heating:
- Forced air
- Basement:
- Unfinished, Full
Building Features
- Storeys:
- 2
- Foundation:
- Poured Concrete
- Exterior:
- Vinyl siding
- Garage:
- Parking Pad, Other
- Garage Spaces:
- 2
- Ownership Type:
- Freehold
- Legal Description:
- 15
- Legal Description (Lot):
- 2
- Taxes:
- $ 2,839
Floors
- Finished Area:
- 1297 sq.ft.
- Main Floor:
- 1297 sq.ft.
Land
- Lot Size:
- 310.74 square meters
Neighbourhood Features
Ratings
Commercial Info
About The Area
Area Description
HoodQ
Walkscore
The trademarks MLS®, Multiple Listing Service® and the associated logos are owned by The Canadian Real Estate Association (CREA) and identify the quality of services provided by real estate professionals who are members of CREA" MLS®, REALTOR®, and the associated logos are trademarks of The Canadian Real Estate Association. This website is operated by a brokerage or salesperson who is a member of The Canadian Real Estate Association. The information contained on this site is based in whole or in part on information that is provided by members of The Canadian Real Estate Association, who are responsible for its accuracy. CREA reproduces and distributes this information as a service for its members and assumes no responsibility for its accuracy The listing content on this website is protected by copyright and other laws, and is intended solely for the private, non-commercial use by individuals. Any other reproduction, distribution or use of the content, in whole or in part, is specifically forbidden. The prohibited uses include commercial use, “screen scraping”, “database scraping”, and any other activity intended to collect, store, reorganize or manipulate data on the pages produced by or displayed on this website.
Multiple Listing Service (MLS) trademark® The MLS® mark and associated logos identify professional services rendered by REALTOR® members of CREA to effect the purchase, sale and lease of real estate as part of a cooperative selling system. ©2017 The Canadian Real Estate Association. All rights reserved. The trademarks REALTOR®, REALTORS® and the REALTOR® logo are controlled by CREA and identify real estate professionals who are members of CREA.






























