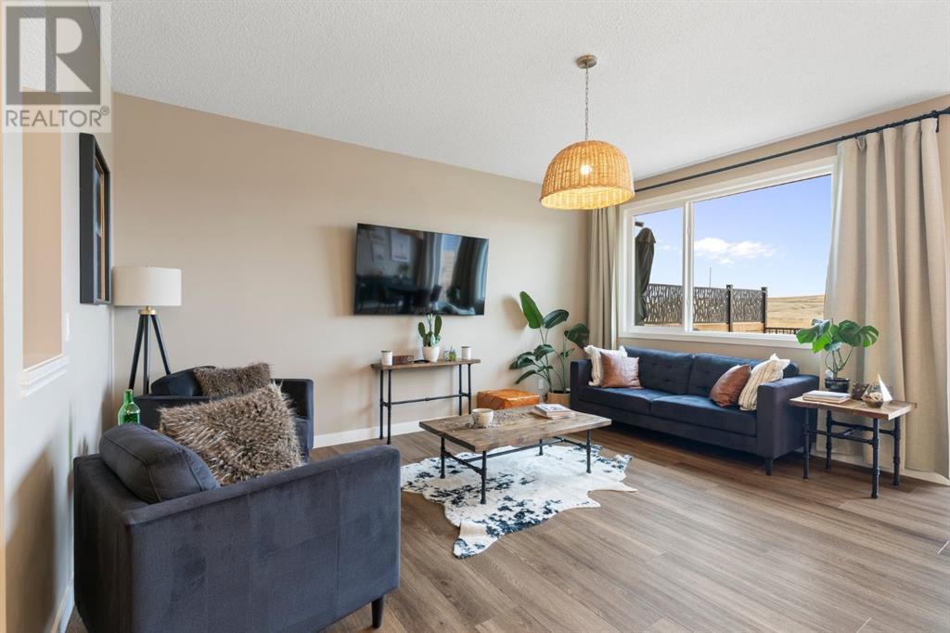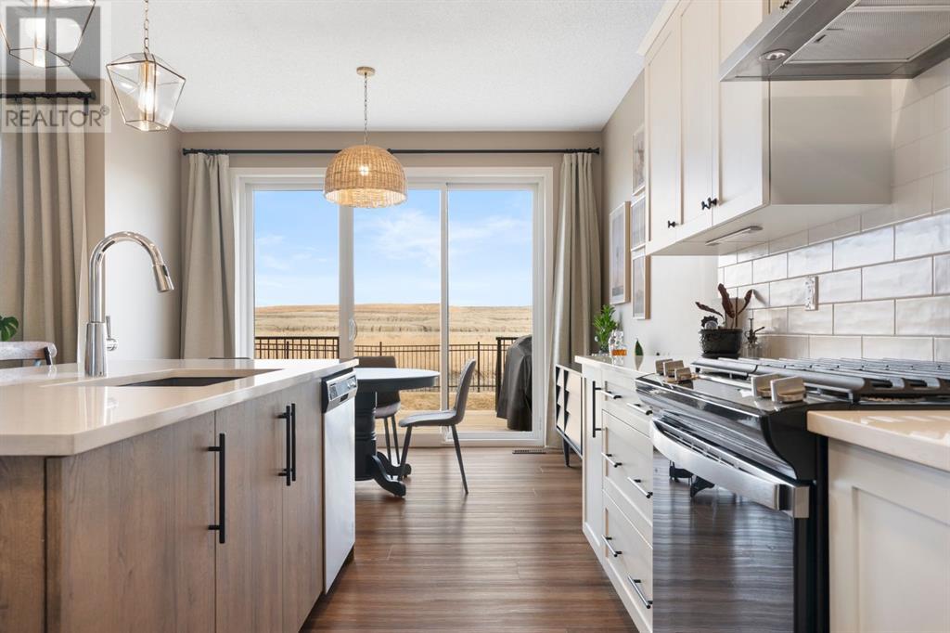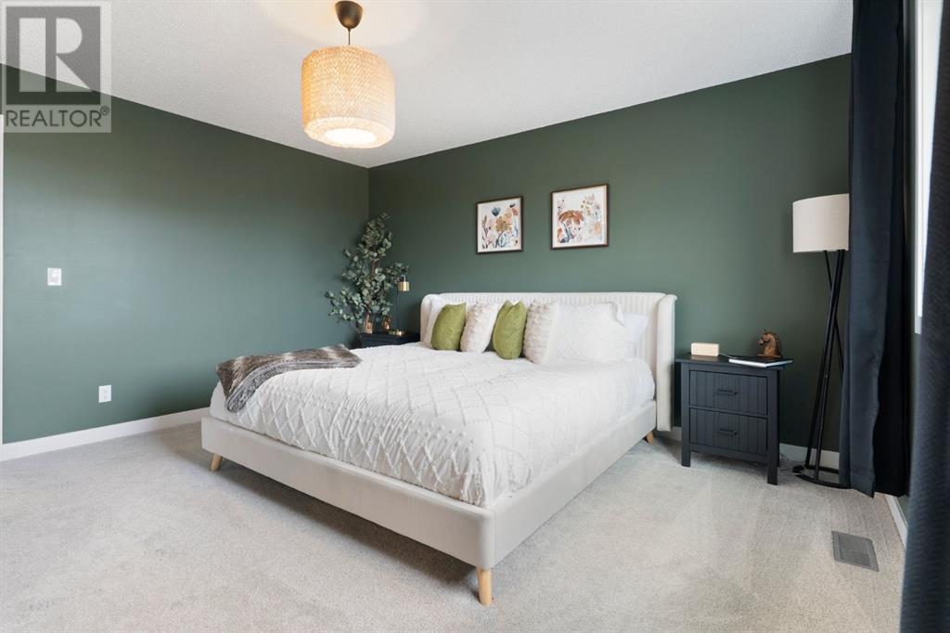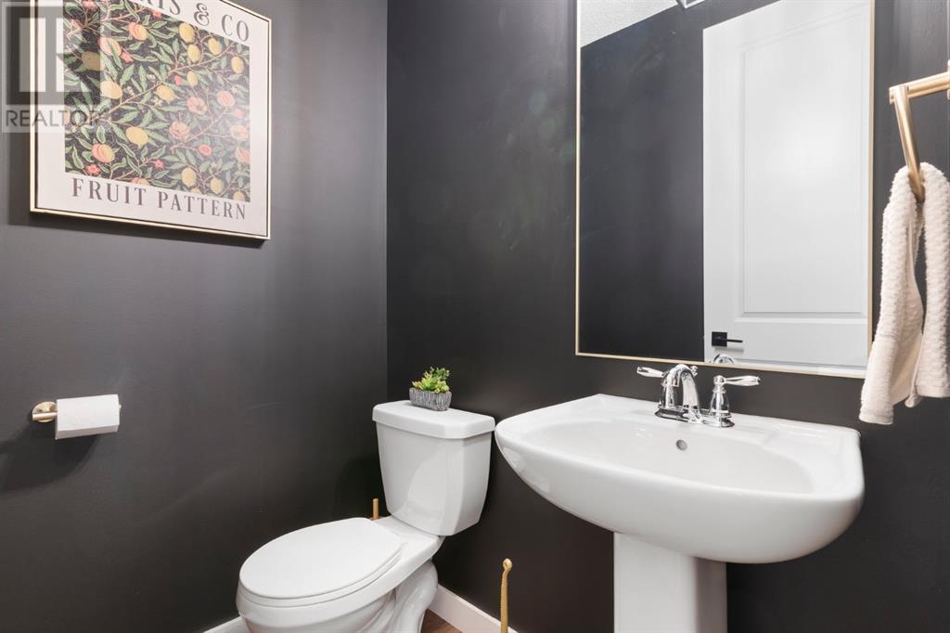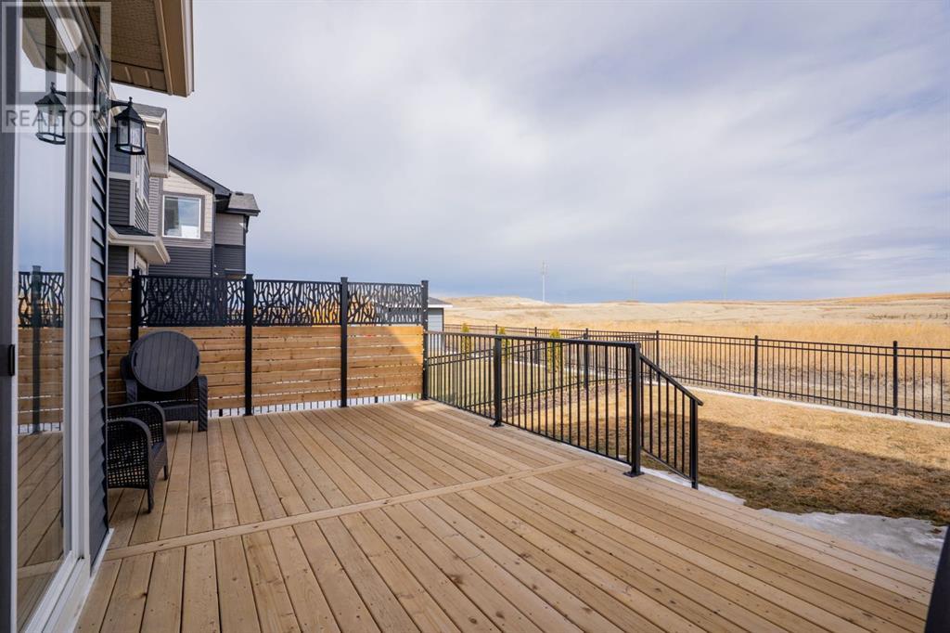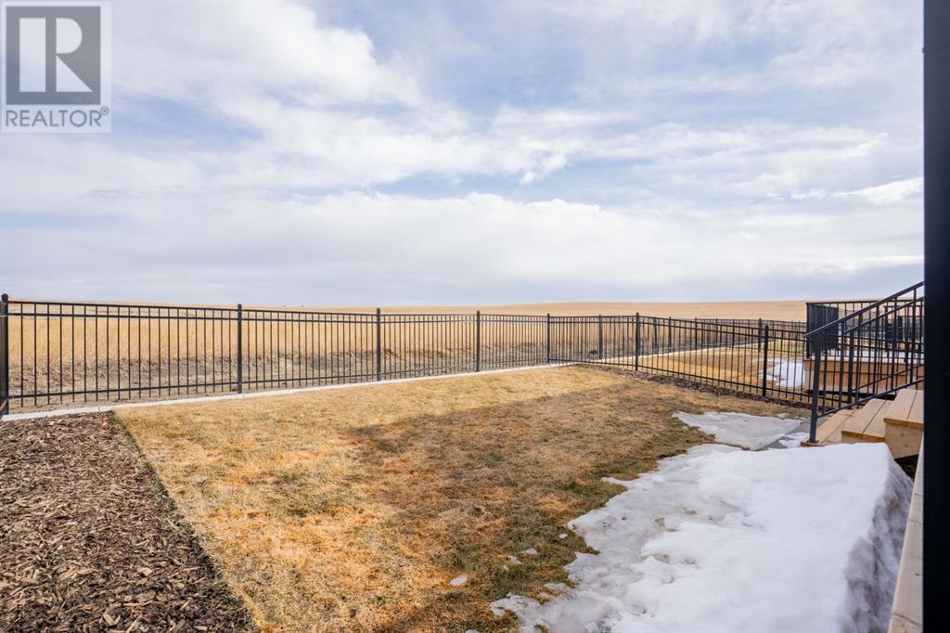Welcome to this beautiful 3-bed, 3-bath home in the desirable neighbourhood of Sunset Ridge. This meticulously designed property boasts a spacious and inviting layout, featuring 9ft ceilings with large windows that allow natural light to flood the home, creating a bright and airy atmosphere. The contemporary kitchen is a true highlight, with sleek white cabinets, white quartz countertops, a gas stove, stainless steel appliances, and a walk-through pantry, perfect for both everyday living and entertaining. Ascend upstairs to find the primary bedroom, which is a true retreat, featuring a luxurious 5-piece ensuite with dual sinks, a soaker tub, and a tile & glass shower – offering a spa-like experience in the comfort of your own home. The open sitting room on the second floor is an added bonus, providing a cozy space for relaxation or a quiet reading nook. For year-round comfort, the home is equipped with central AC, ensuring a cool and comfortable environment no matter the season. The oversized deck with privacy panels is perfect for entertaining, summer BBQs, or simply enjoying the views of the landscaped yard and mountain backdrop. The metal fencing adds both security and a modern touch to the exterior. This home will back onto a scenic walking path and a greenspace, providing easy access to outdoor activities and peaceful surroundings. Whether you're enjoying the mountain view, or relaxing on the deck, you'll appreciate the serene environment that this property offers. Additional highlights include the peace of mind of a home still under warranty, as well as a double attached garage for convenience and ample storage. This home is in pristine condition and is an ideal blend of modern luxury and thoughtful functionality, perfect for those who appreciate fine details and a peaceful setting. Located in a family-oriented community, this home is just moments away from beautiful parks, schools, and a variety of local amenities. The area offers the perfect balance of conve nience and natural beauty, making it an ideal setting for families and outdoor enthusiasts alike. Don’t miss out on this incredible opportunity to make 134 Sundown Close your new home. Quick possession is possible (id:58665)
 New
New
6 Bow Ridge Close
Bow RidgeCochrane, Alberta




