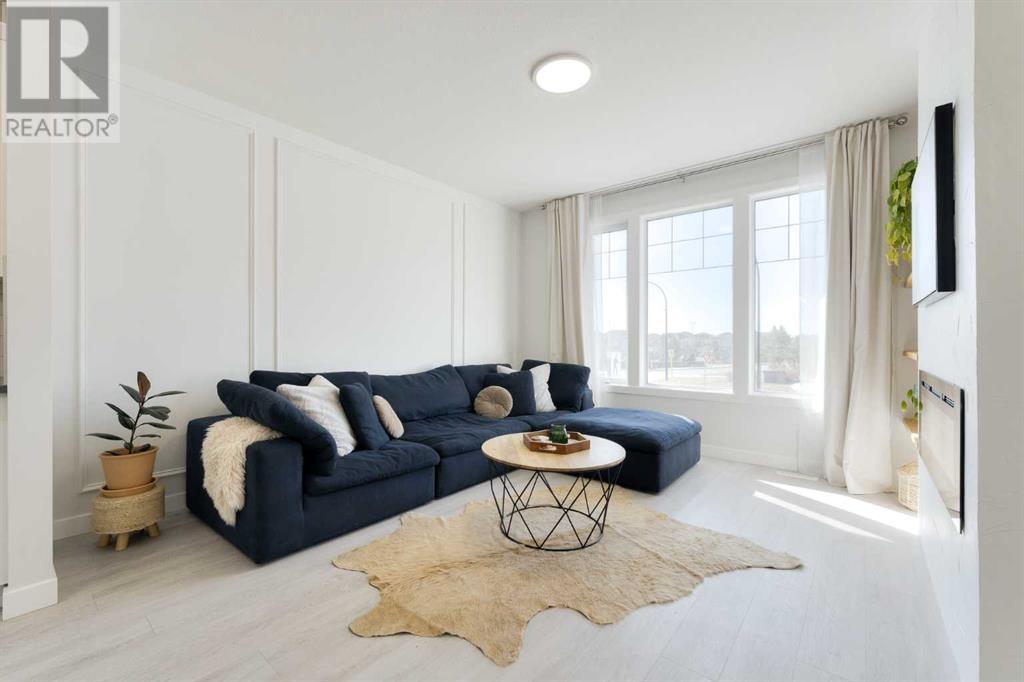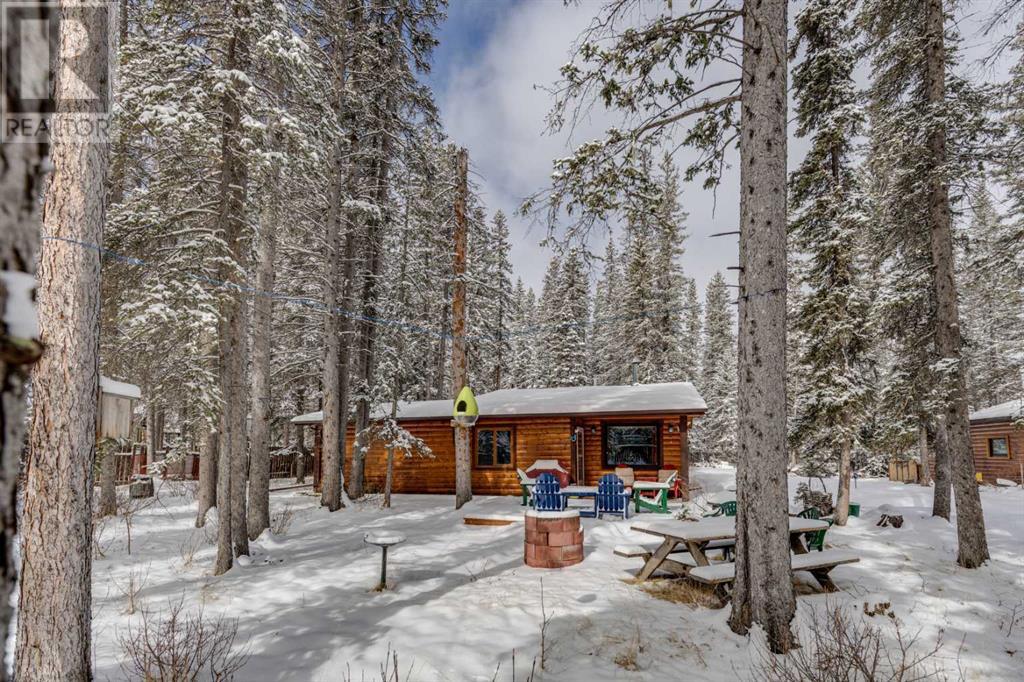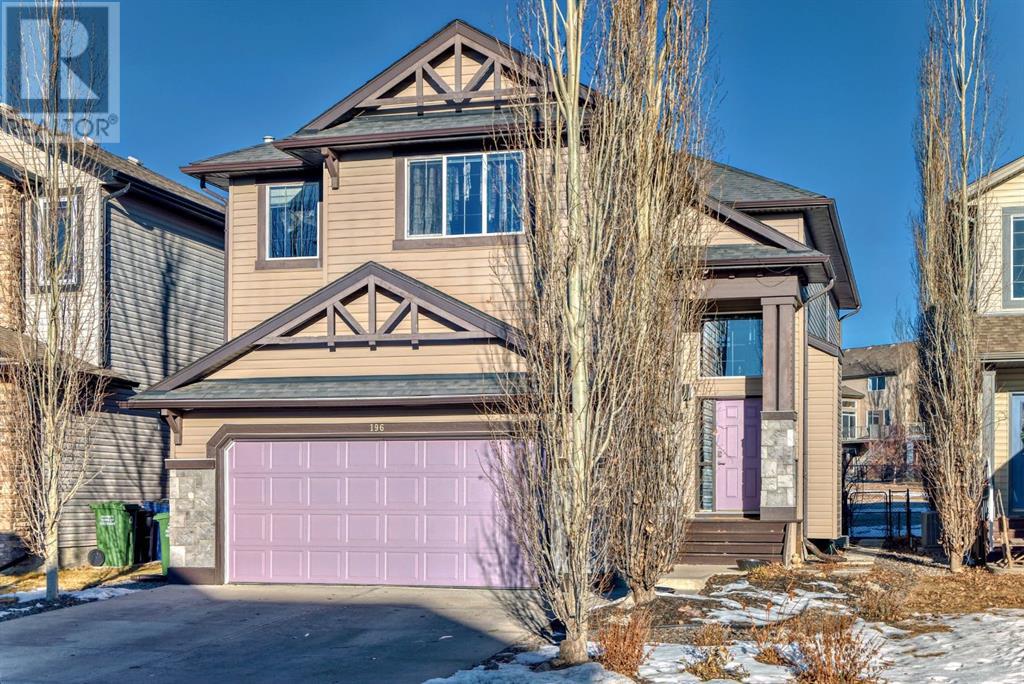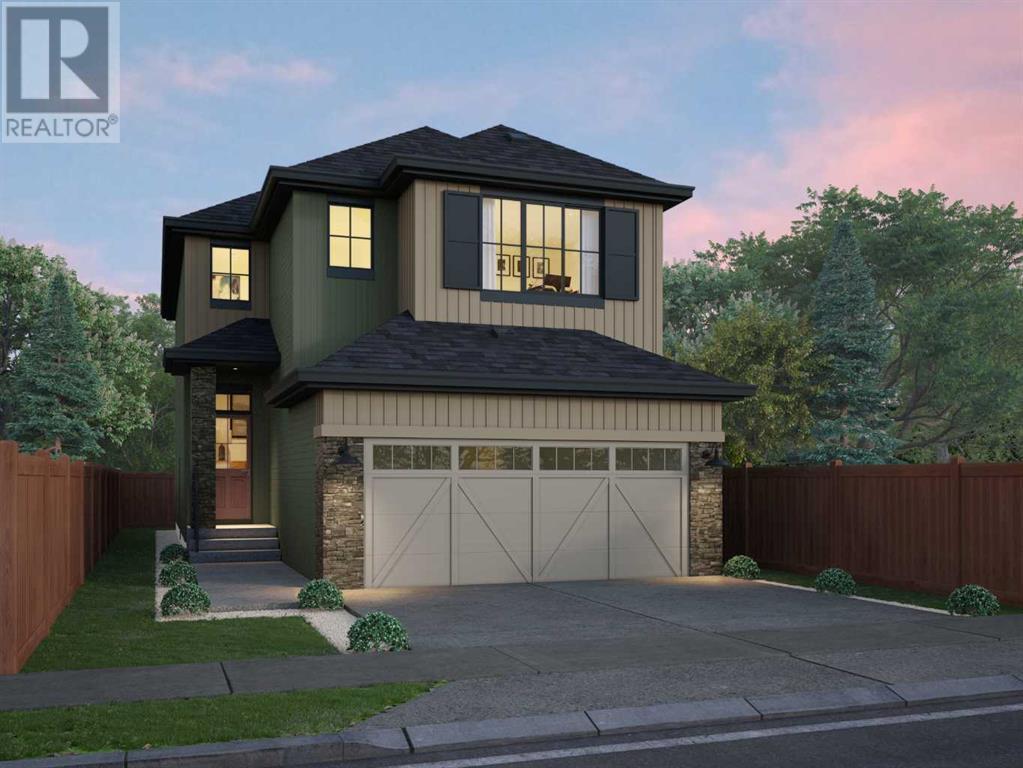Nestled in the serene hamlet of Bragg Creek, this charming cabin offers the perfect blend of tranquility and convenience. Just steps away from Bragg Creek's finest dining spots, shops, and pubs, yet just a short drive to the natural beauty of West Bragg Creek and Kananaskis Country's hiking, cycling, and skiing trails.Situated on a spacious .63 acre lot on a peaceful Bragg Creek street, this well-maintained wood-sided cabin beckons with its cozy ambiance and functional layout. Inside, a generous dining area adjoins a full kitchen, while a warm wood stove graces the inviting living room. The primary bedroom with built ins, alongside a second bedroom ideal for guests or family, and a full bathroom ensure comfort and privacy. Large laundry room could also be a great spot for a home office space or walk in pantry. Outside, a southeast-facing sunny deck and a firepit area provide perfect spots for relaxation and outdoor gatherings. Additional features include a detached single garage and various outbuildings, complementing the property's practicality and charm.Benefiting from municipal water and sewer services, along with excellent high-speed internet options and reliable cell reception, this cabin is equally suited for year-round living, investment, or a peaceful retreat. With easy access to nearby river trails and a welcoming community atmosphere, this is an opportunity not to be missed. Schedule your viewing today and discover the serenity of Bragg Creek living. (id:58665)
 New
New
92 Willow Street
The WillowsCochrane, Alberta












































