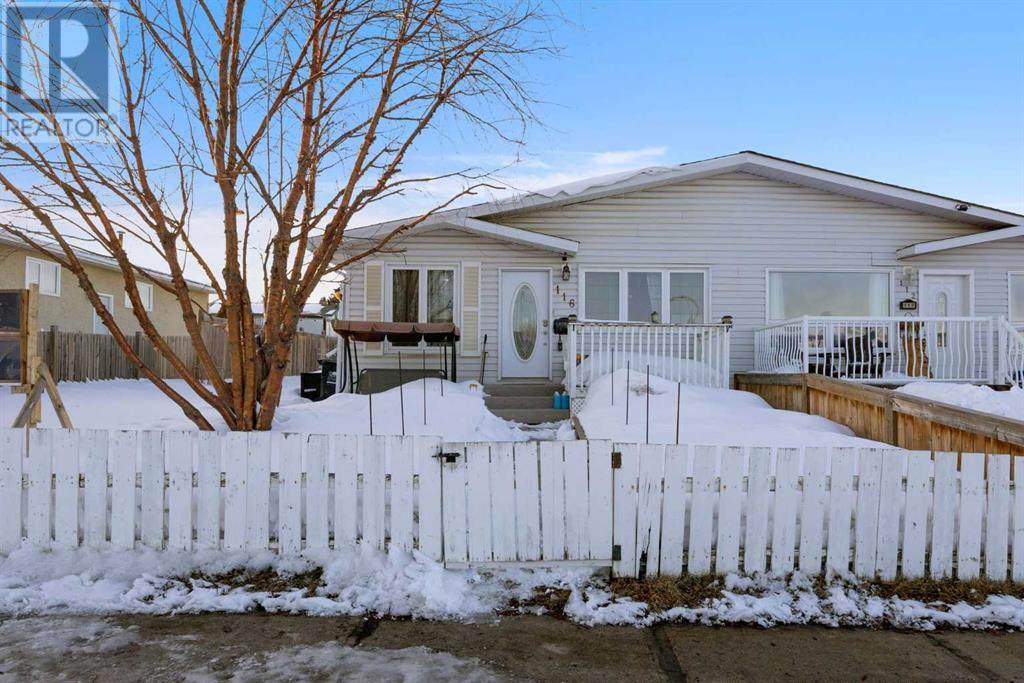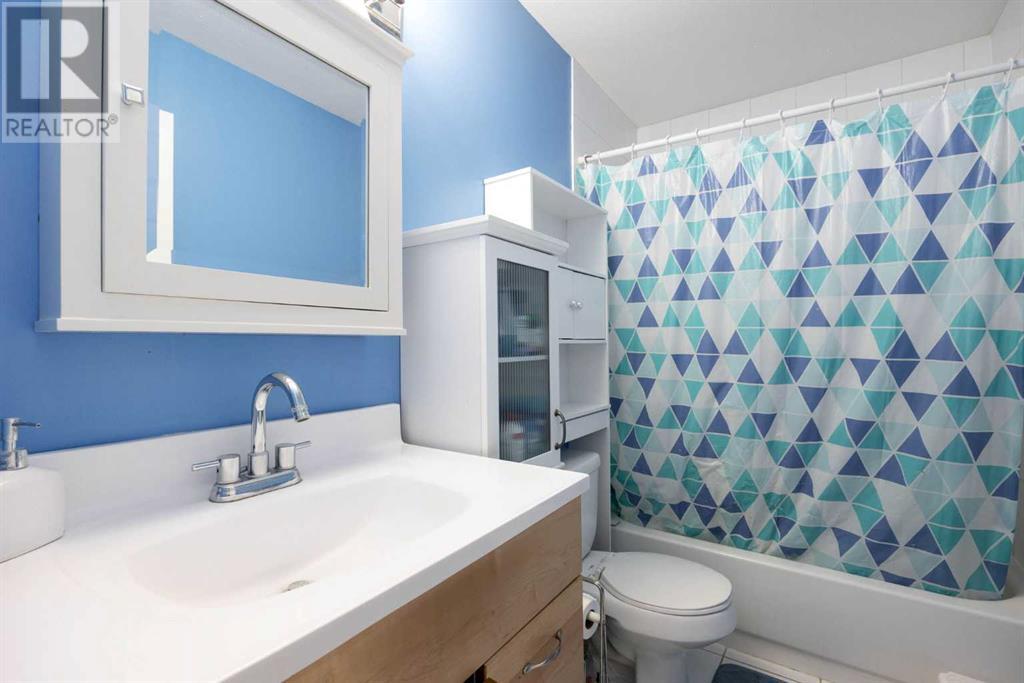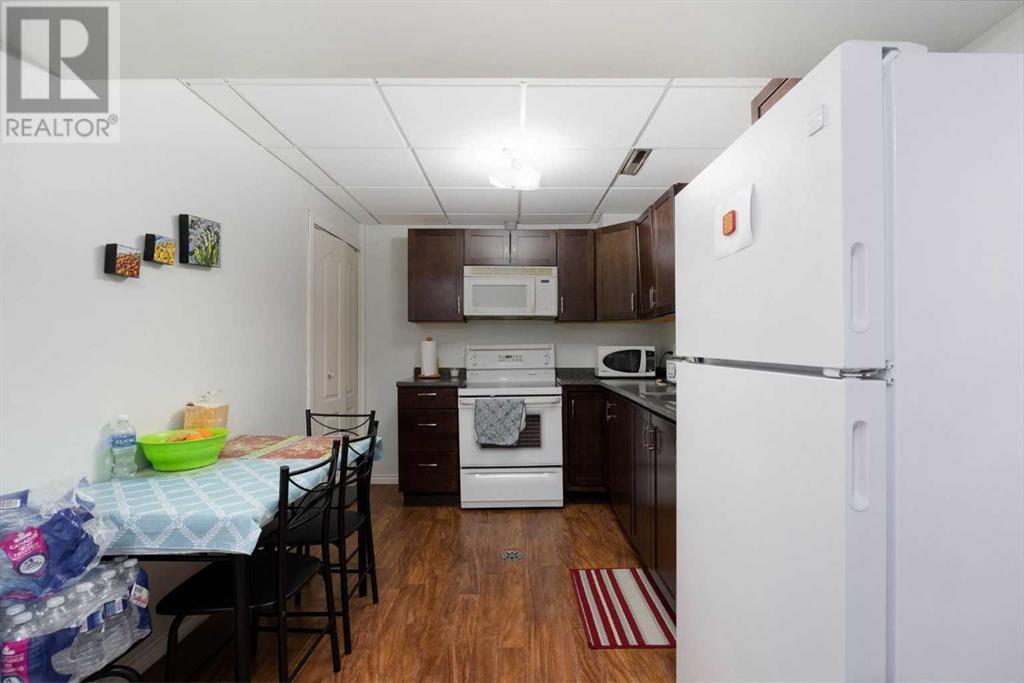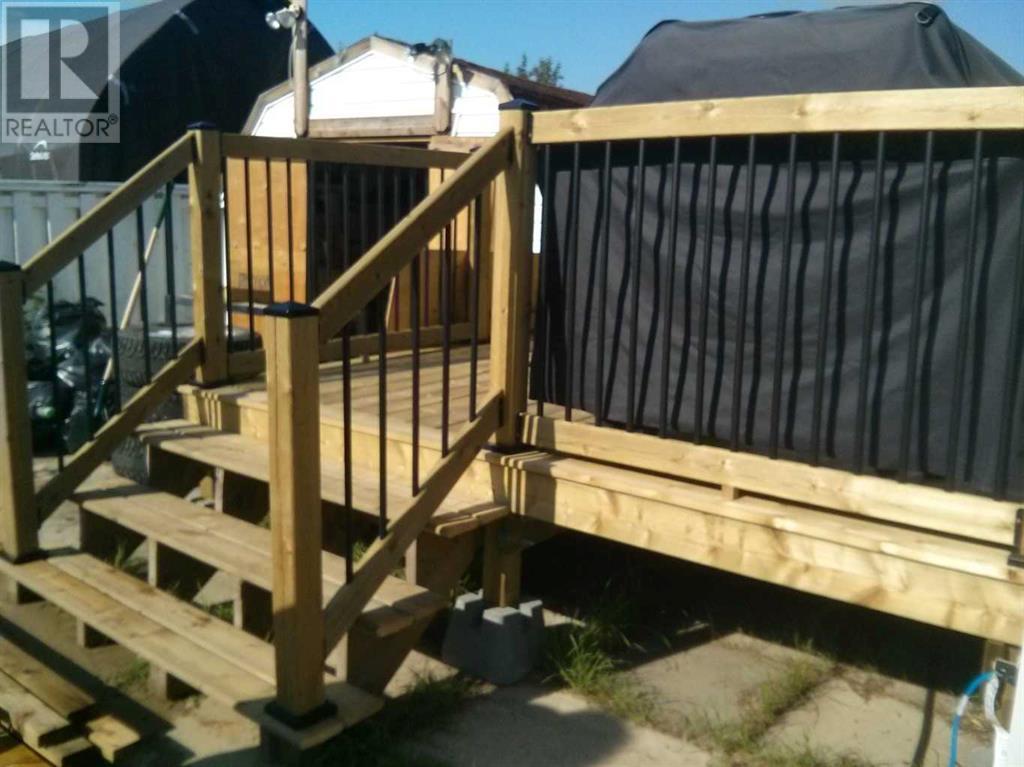What a Delightful Home – Pride of Ownership Shines! This move-in-ready gem features a Separate Entrance with a Full Kitchen in the Basement, offering excellent revenue potential. With a total of 5 bedrooms and 2 full baths, this home provides plenty of space for a growing family or rental income.The main floor boasts an open-concept layout with a beautiful kitchen featuring gorgeous cabinetry and a sit-up island, seamlessly flowing into the spacious front living room. The gleaming high-grade laminate flooring adds elegance, while the refurbished, spacious bathroom provides modern comfort. There are three large bedrooms on the main floor, including a primary suite with garden doors leading to a newly built huge deck – perfect for outdoor entertaining.The basement is equally impressive, offering two large bedrooms, a full bath, loads of storage space, and laundry.The large, fully fenced yard provides ample parking and plenty of room to build a garage. Plus, central air conditioning is a welcome bonus!The location is unbeatable – just half a block to the public school and approximately four blocks to shopping. This home truly has it all – don’t miss out on this fantastic opportunity! (id:58665)
116 Silin Forest RoadFort Mcmurray, Alberta, T9H2A1
Listing Details
Property Details
- Full Address:
- 116 Silin Forest Road, Fort McMurray, Alberta
- Price:
- $ 318,000
- MLS Number:
- A2204565
- List Date:
- March 22nd, 2025
- Neighbourhood:
- Thickwood
- Lot Size:
- 4546.07 sq.ft.
- Year Built:
- 1974
- Taxes:
- $ 1,749
- Listing Tax Year:
- 2024
Interior Features
- Bedrooms:
- 5
- Total Bathrooms:
- 2
- Appliances:
- Washer, Refrigerator, Dishwasher, Stove, Dryer, Microwave Range Hood Combo
- Flooring:
- Laminate, Carpeted
- Air Conditioning:
- Central air conditioning
- Heating:
- Forced air
- Basement:
- Finished, Full, Separate entrance, Suite
Building Features
- Architectural Style:
- Bungalow
- Foundation:
- Poured Concrete
- Exterior:
- Concrete, Vinyl siding
- Garage:
- Parking Pad, Oversize, Gravel
- Garage Spaces:
- 3
- Ownership Type:
- Freehold
- Legal Description:
- 13
- Legal Description (Lot):
- 5
- Taxes:
- $ 1,749
Floors
- Finished Area:
- 1032.04 sq.ft.
- Main Floor:
- 1032.04 sq.ft.
Land
- Lot Size:
- 4546.07 sq.ft.
Neighbourhood Features
Ratings
Commercial Info
- Number of Units:
- 2
About The Area
Area Description
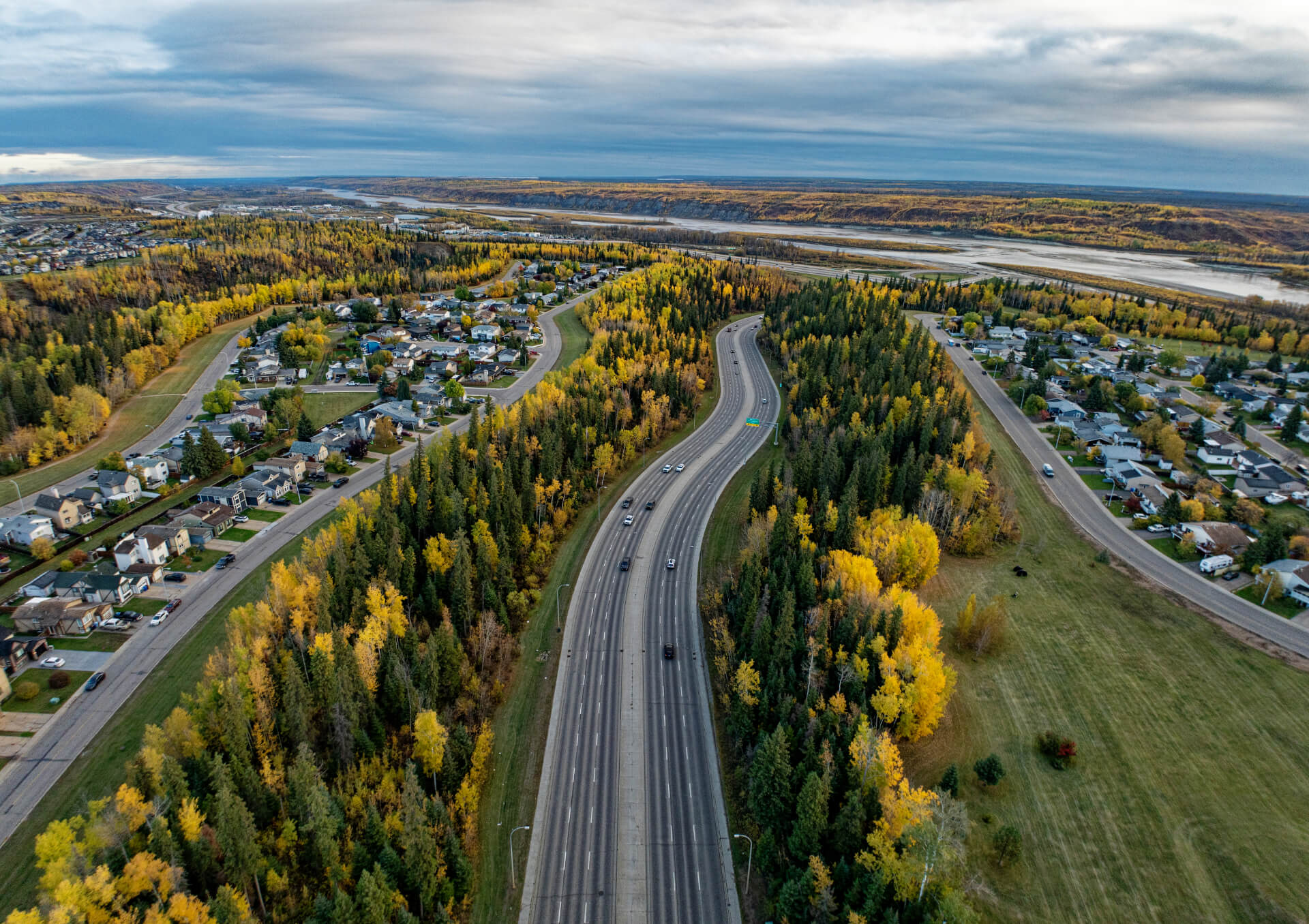
HoodQ
Walkscore
The trademarks MLS®, Multiple Listing Service® and the associated logos are owned by The Canadian Real Estate Association (CREA) and identify the quality of services provided by real estate professionals who are members of CREA" MLS®, REALTOR®, and the associated logos are trademarks of The Canadian Real Estate Association. This website is operated by a brokerage or salesperson who is a member of The Canadian Real Estate Association. The information contained on this site is based in whole or in part on information that is provided by members of The Canadian Real Estate Association, who are responsible for its accuracy. CREA reproduces and distributes this information as a service for its members and assumes no responsibility for its accuracy The listing content on this website is protected by copyright and other laws, and is intended solely for the private, non-commercial use by individuals. Any other reproduction, distribution or use of the content, in whole or in part, is specifically forbidden. The prohibited uses include commercial use, “screen scraping”, “database scraping”, and any other activity intended to collect, store, reorganize or manipulate data on the pages produced by or displayed on this website.
Multiple Listing Service (MLS) trademark® The MLS® mark and associated logos identify professional services rendered by REALTOR® members of CREA to effect the purchase, sale and lease of real estate as part of a cooperative selling system. ©2017 The Canadian Real Estate Association. All rights reserved. The trademarks REALTOR®, REALTORS® and the REALTOR® logo are controlled by CREA and identify real estate professionals who are members of CREA.
