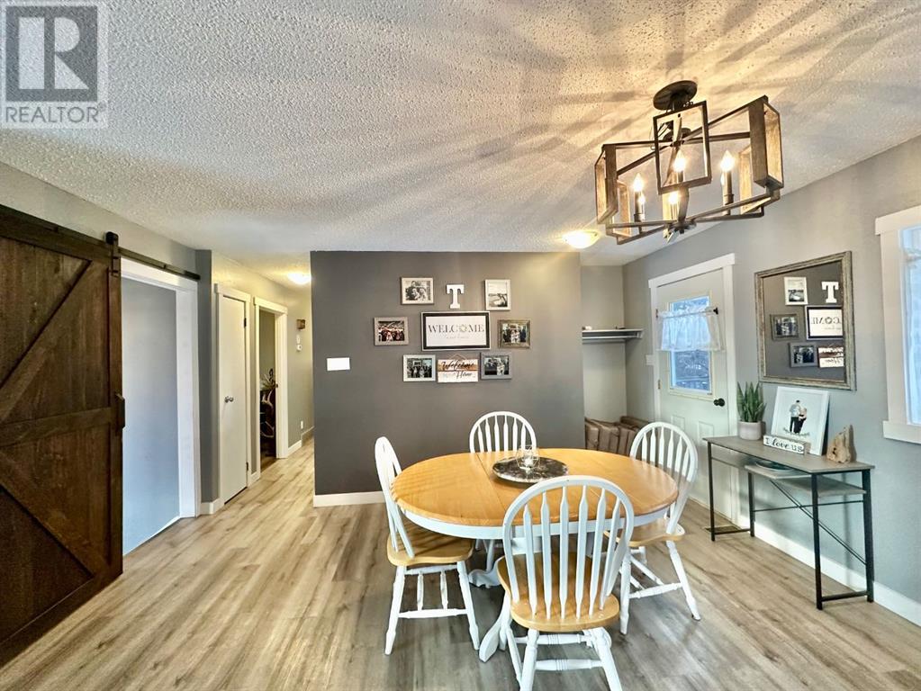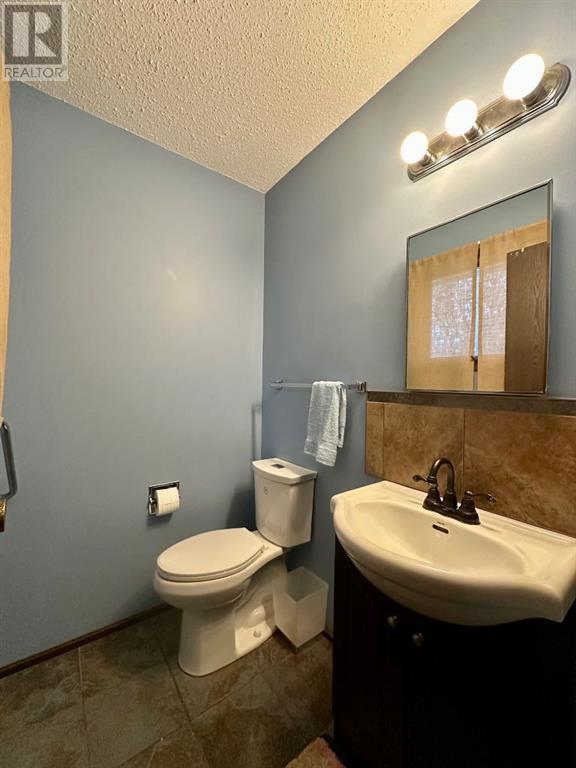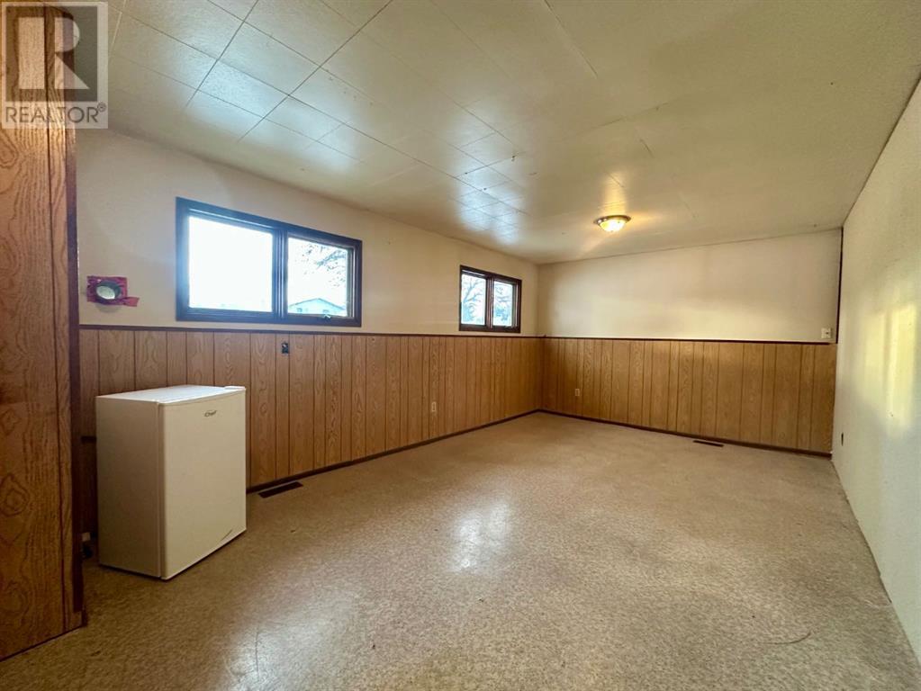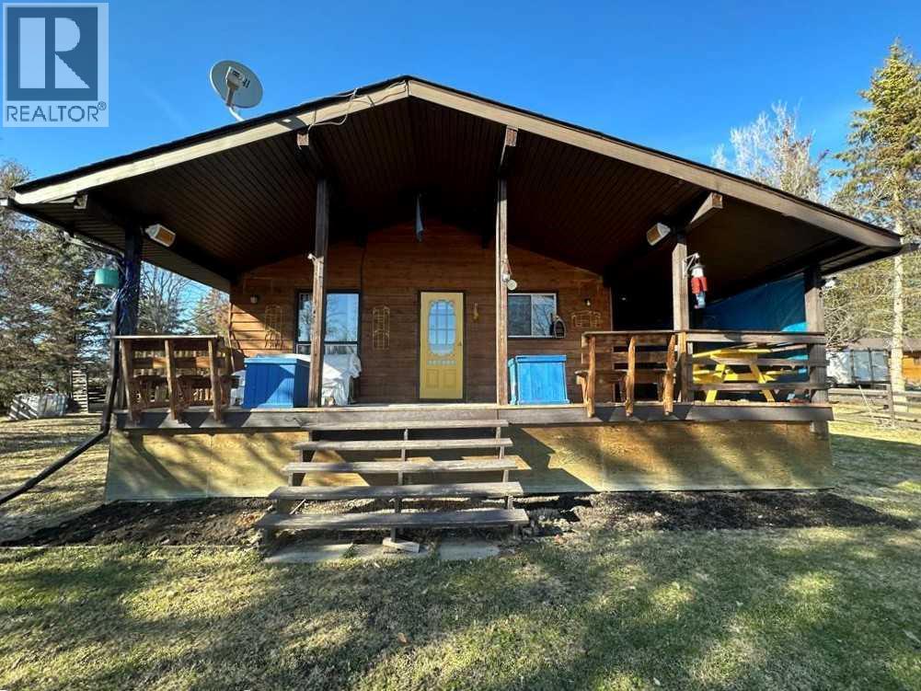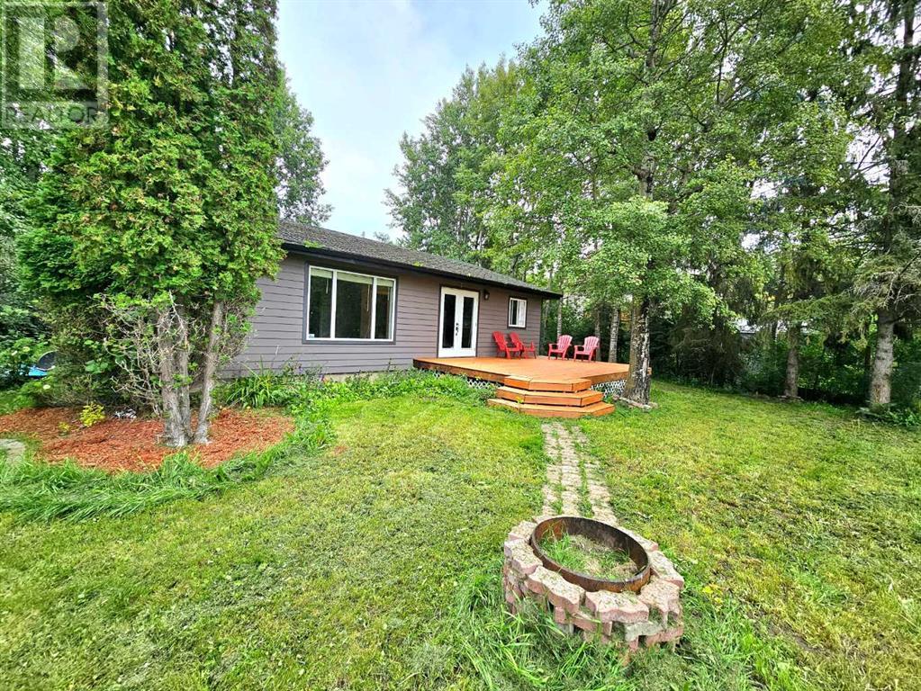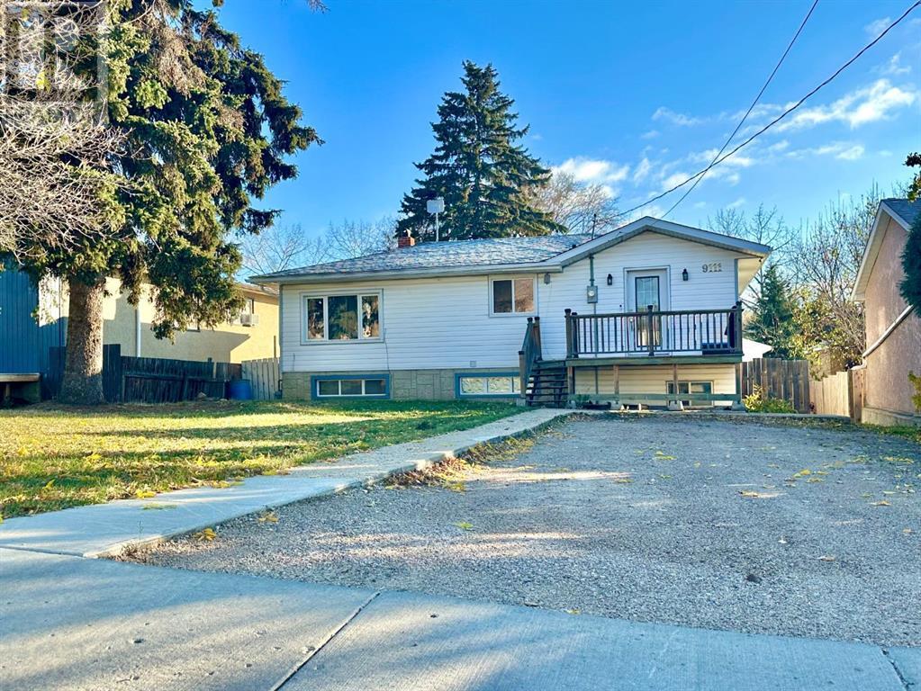This 1,116 sq ft bungalow, built in 1975, offers a beautifully updated main floor while providing exciting potential in the basement. The modernized main level features three bedrooms, including a master with a 2-pc ensuite. A 4-pc bathroom in the hallway completes the upstairs, making it perfect for family living. The basement, while functional, is in need of some work and could be transformed into a more modern space, presenting an opportunity for a buyer with vision. There’s also a second 4-pc bathroom, though it’s not fully finished—currently, the shower is not functioning. Located on a quiet corner lot, this home is just a short 2-minute walk to the lake, and within walking distance of key amenities, including a grocery store and post office. It’s also far enough from the main street to offer peace and privacy. The yard is a lovely mix of trees, including a cherry tree, saskatoon and haskap berries, and perennials, as well as wooden walkways that complement the natural landscaping. Recent updates to the exterior include fresh paint and new shingles. Priced at $269,000, this home combines modern comfort with room for creativity—ideal for those looking to make it their own while enjoying a convenient location close to nature. (id:58665)
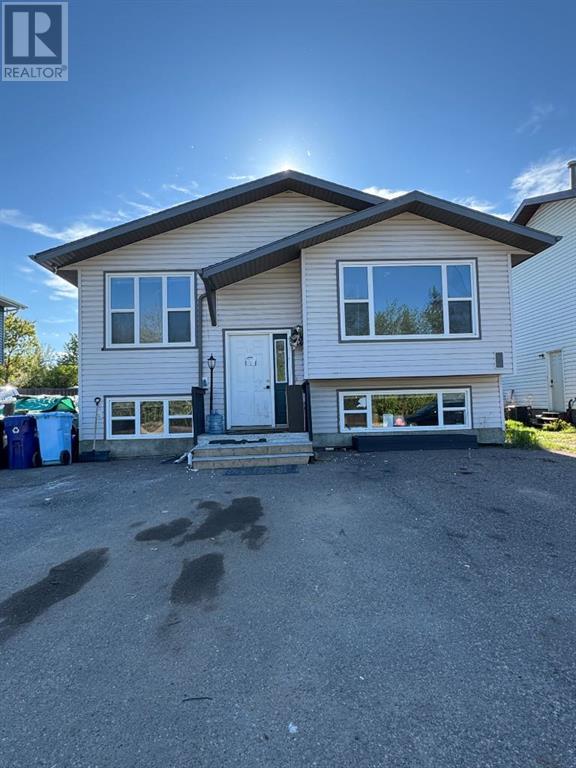 New
New
151 Eymundson Road
ThickwoodFort McMurray, Alberta



