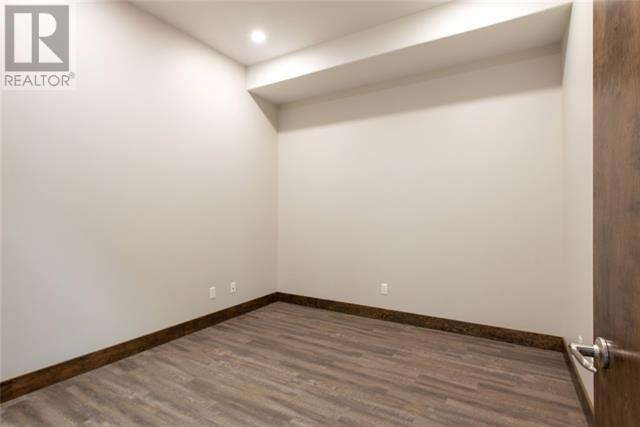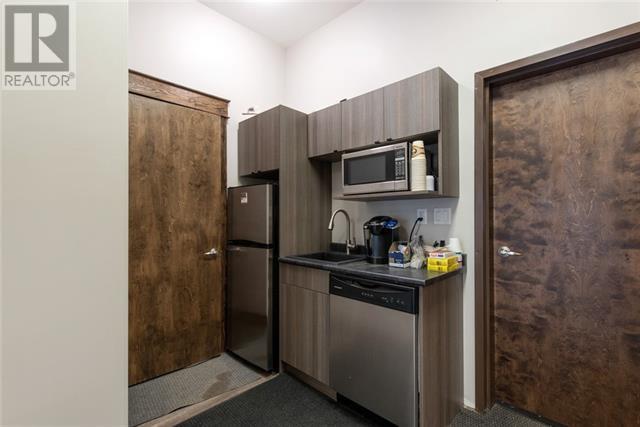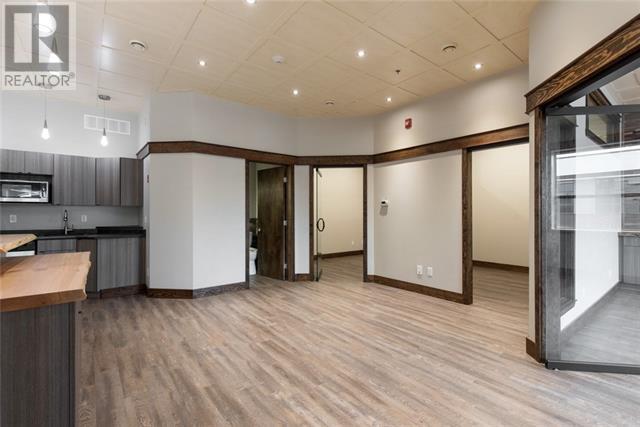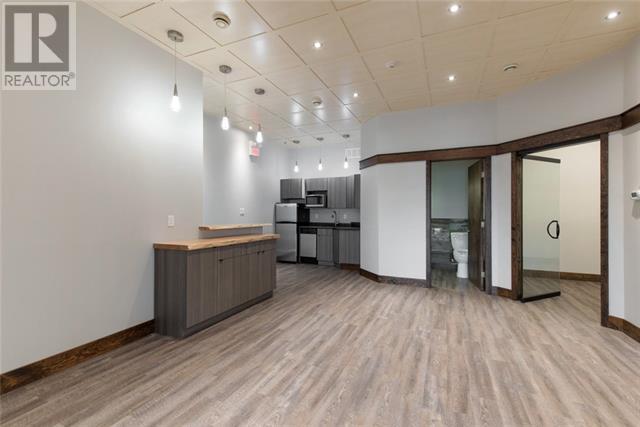2800 SF Fully Developed Warehouse Bay & Premier Office. If you value, the artistry in a beautifully designed professional space this is your office with Bay. Quality finishings & great design that will inspire productivity, encouraging employee & client confidence & comfort. This Premier Class “A” office development features an enclosed vestibule entrance, wood flooring, handcrafted hardwood countertops & sills, communications centre. Open reception with built-in custom cabinets, 4 offices with solid wood doors, 1 washroom, kitchenette, filing/ copying area. The fully developed Mezzanine features 4 offices with built-out glass, a kitchenette, a bathroom & boardroom with a stunning feature wall. The 30’ x 23’ bay area is fully finished with a 16’ bay door, 22' ceiling height, and cabinets. Includes 5 parking stalls # P76, P77, P78, P79 and P101 and HVAC. Strategically located directly on MacKenzie Blvd with easy access to Hwy 69 & 63, YMM airport, railway, downtown, transit & restaurants. Great visibility. Affordable condo fees include common area care, landscaping, garbage removal, water, professional management, and reserve fund contributions. (id:58665)
209, 400 Mackenzie BoulevardFort Mcmurray, Alberta, T9H4C4
Listing Details
Property Details
- Full Address:
- 400 MacKenzie Boulevard, Fort McMurray, Alberta
- Price:
- $ 719,000
- MLS Number:
- A2122329
- List Date:
- April 15th, 2024
- Neighbourhood:
- Mackenzie Park
- Building Size:
- 2800 sq.ft.
- Year Built:
- 2012
- Taxes:
- $ 4,001
- Listing Tax Year:
- 2023
Interior Features
Building Features
- Foundation:
- Poured Concrete
- Building Size:
- 2800 sq.ft.
- Sewer:
- Municipal sewage system
- Water:
- Municipal water
- Exterior:
- Concrete
- Garage Spaces:
- 5
- Ownership Type:
- Freehold
- Legal Description:
- -
- Legal Description (Lot):
- 23
- Taxes:
- $ 4,001
Floors
- Finished Area:
- 2800 sq.ft.
- Main Floor:
- 2800 sq.ft.
Land
Neighbourhood Features
Ratings
Commercial Info
- Business Type:
- Industrial, Other
About The Area
Area Description
HoodQ
Walkscore
The trademarks MLS®, Multiple Listing Service® and the associated logos are owned by The Canadian Real Estate Association (CREA) and identify the quality of services provided by real estate professionals who are members of CREA" MLS®, REALTOR®, and the associated logos are trademarks of The Canadian Real Estate Association. This website is operated by a brokerage or salesperson who is a member of The Canadian Real Estate Association. The information contained on this site is based in whole or in part on information that is provided by members of The Canadian Real Estate Association, who are responsible for its accuracy. CREA reproduces and distributes this information as a service for its members and assumes no responsibility for its accuracy The listing content on this website is protected by copyright and other laws, and is intended solely for the private, non-commercial use by individuals. Any other reproduction, distribution or use of the content, in whole or in part, is specifically forbidden. The prohibited uses include commercial use, “screen scraping”, “database scraping”, and any other activity intended to collect, store, reorganize or manipulate data on the pages produced by or displayed on this website.
Multiple Listing Service (MLS) trademark® The MLS® mark and associated logos identify professional services rendered by REALTOR® members of CREA to effect the purchase, sale and lease of real estate as part of a cooperative selling system. ©2017 The Canadian Real Estate Association. All rights reserved. The trademarks REALTOR®, REALTORS® and the REALTOR® logo are controlled by CREA and identify real estate professionals who are members of CREA.































