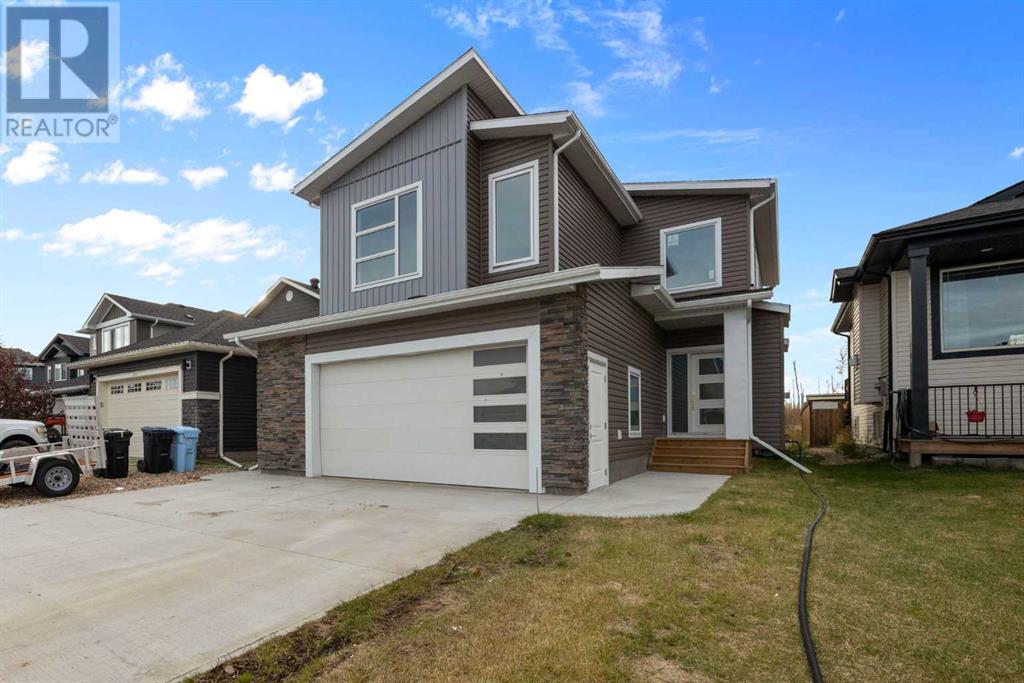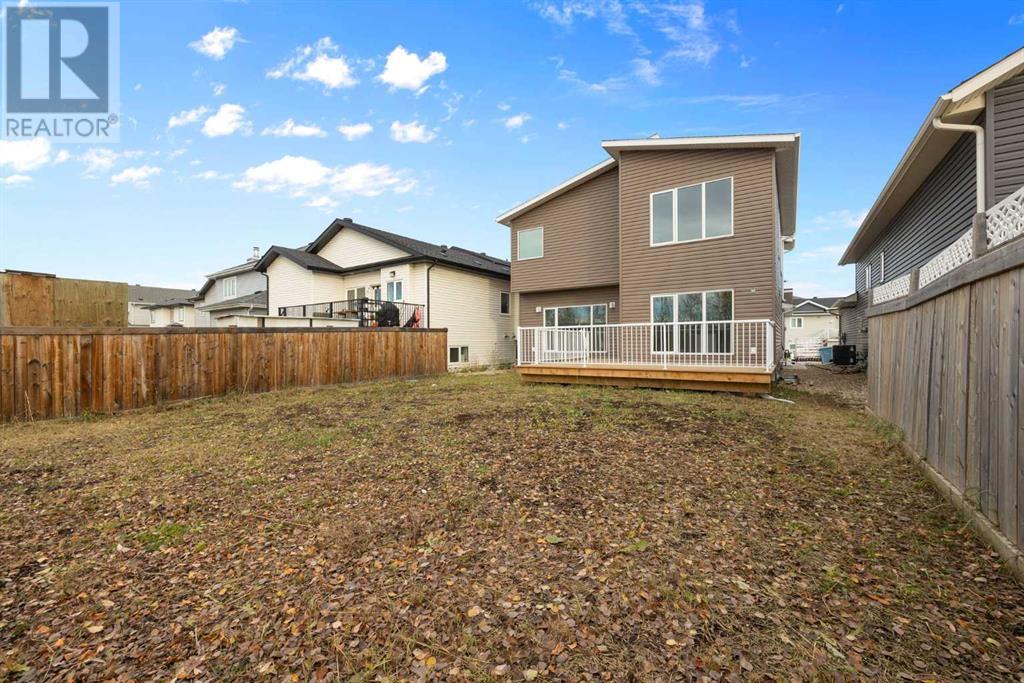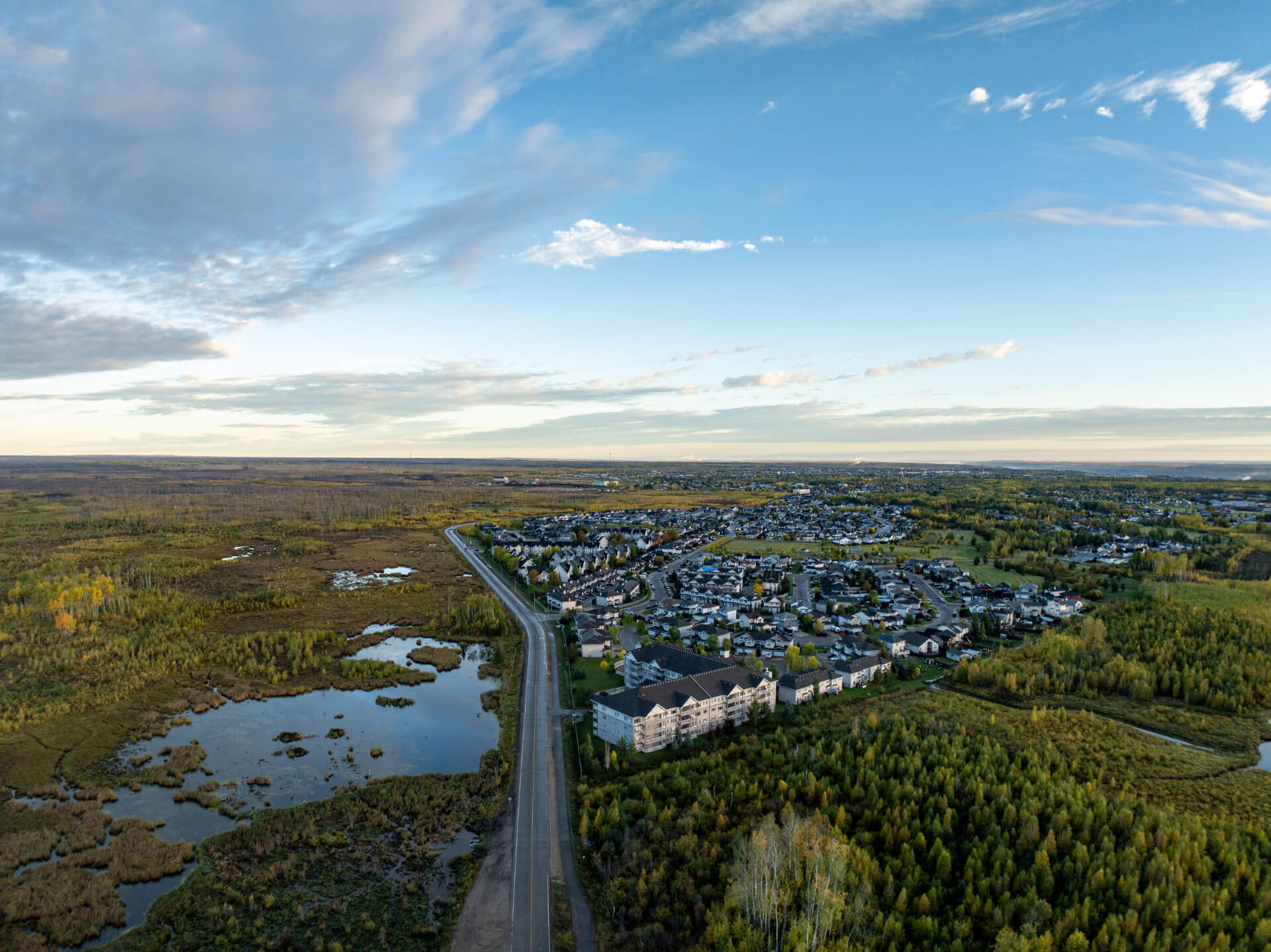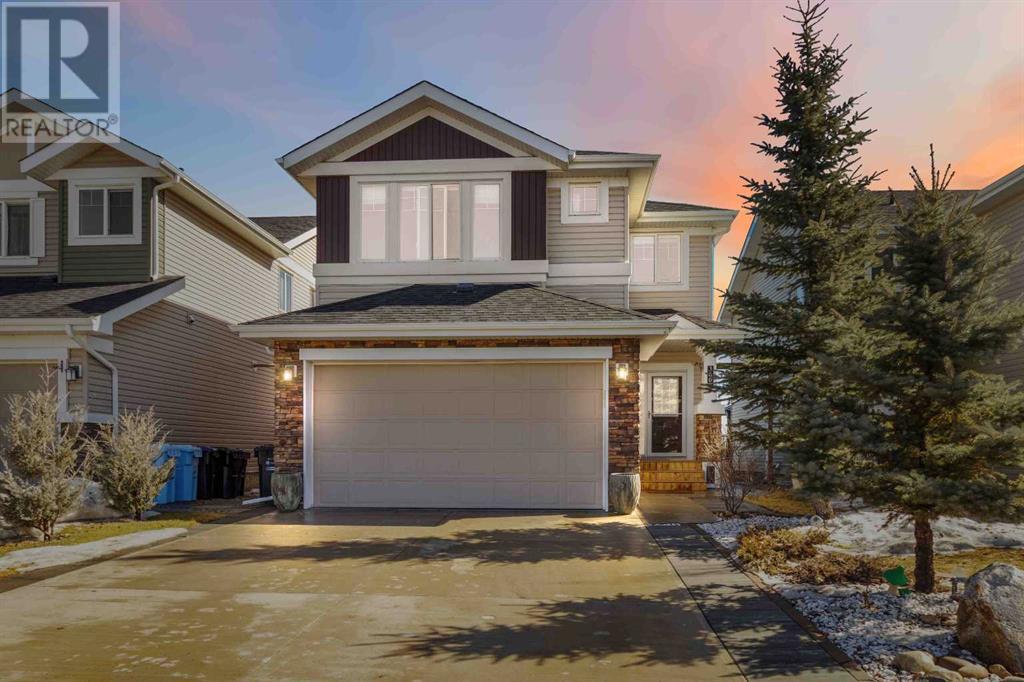Introducing Quality Executive Brand New Home ! This Exceptional property Backs onto a Serene Green Space and includes a versatile bonus room, making it a top choice for families seeking space and flexibility. (Option to develop a legal basement suite, or the basement can be finished according to the buyer’s requirements). Upon entry, you'll be impressed by the open-concept design of the main floor. The well-equipped kitchen boasts ample storage and elegant quartz countertops, adding a sophisticated touch. The spacious living room, with its cozy gas fireplace, offers a welcoming atmosphere, while hardwood floors throughout the main level provide both style and durability. Plenty of natural light enhances the warmth and charm of this inviting space.The master bedroom is a luxurious retreat, featuring an ensuite bathroom with a double vanity, a large walk-in shower, and ample storage. A generously sized walk-in closet completes this haven. Two additional bedrooms on the main floor offer comfort and versatility for family or guests. The huge bonus room adds extra living space, perfect for relaxation or entertainment.The separate entrance to the unfinished basement opens up a range of possibilities—whether for a legal suite to generate income, extended family accommodation, or a guest area. As an added bonus, a $5,000 appliance package is included, ensuring you’re ready to enjoy your new home from day one.This home exemplifies the quality and craftsmanship Mann Builder is known for. Don’t miss your chance to own this exceptional property—contact us today for more information or to schedule a personal tour! (id:58665)
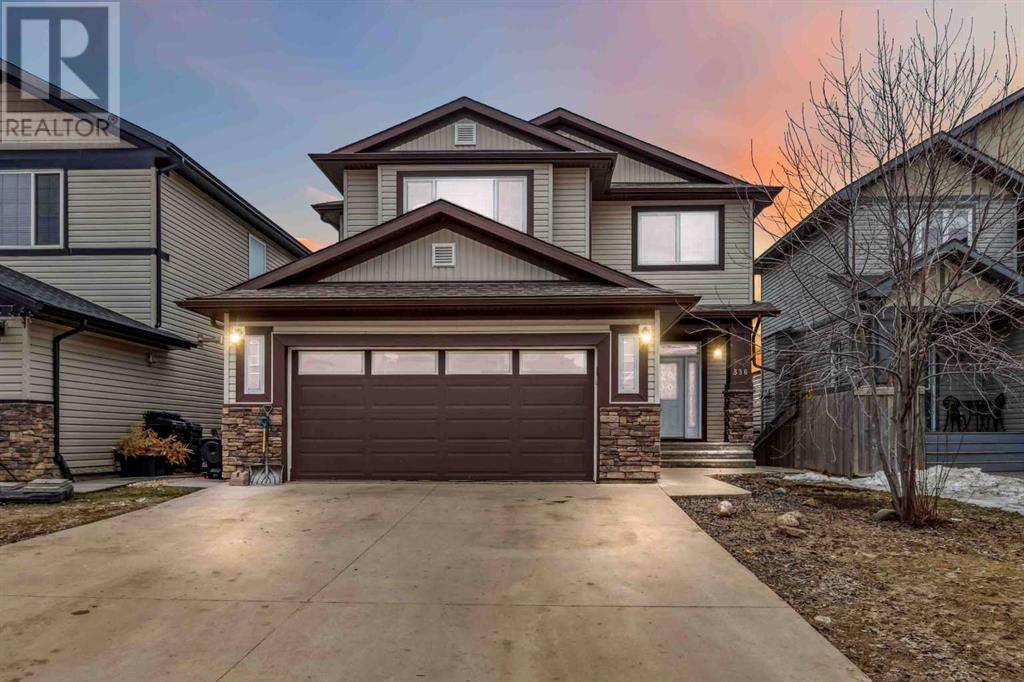 New
New
336 Killdeer Way
Eagle RidgeFort McMurray, Alberta
