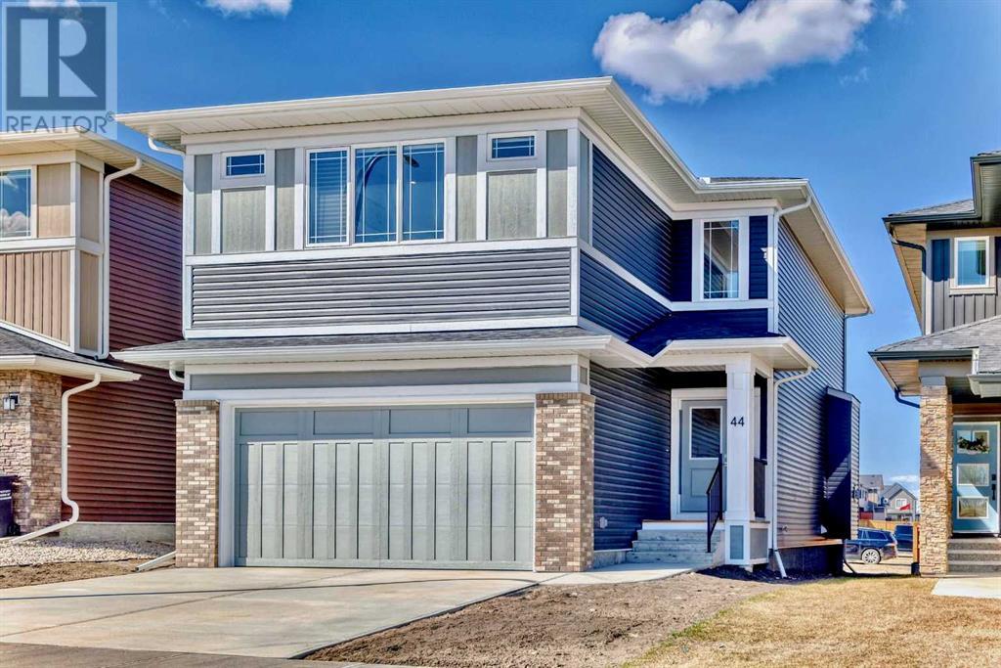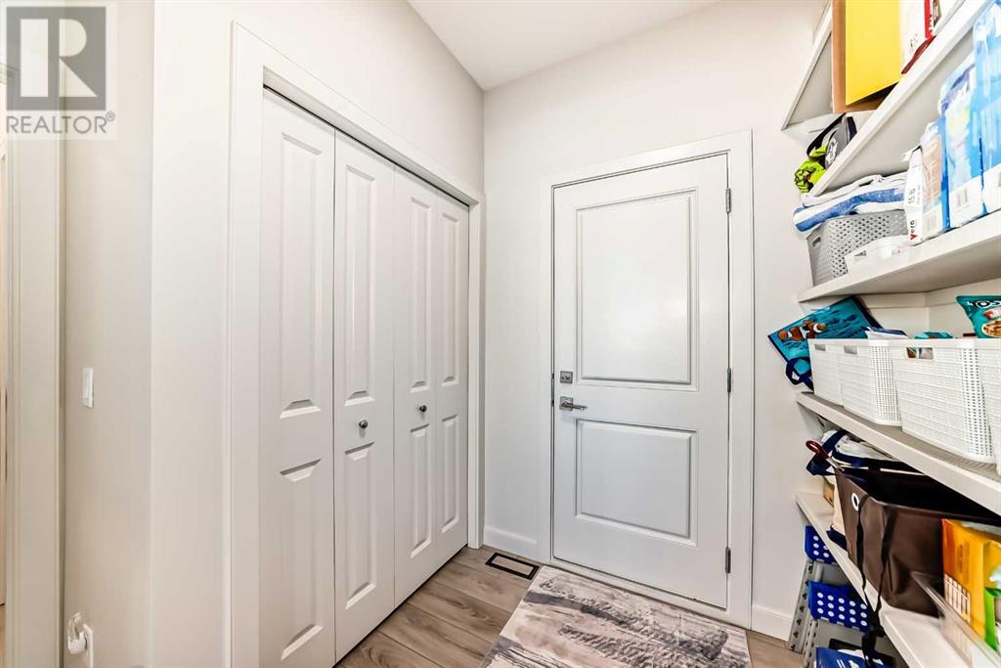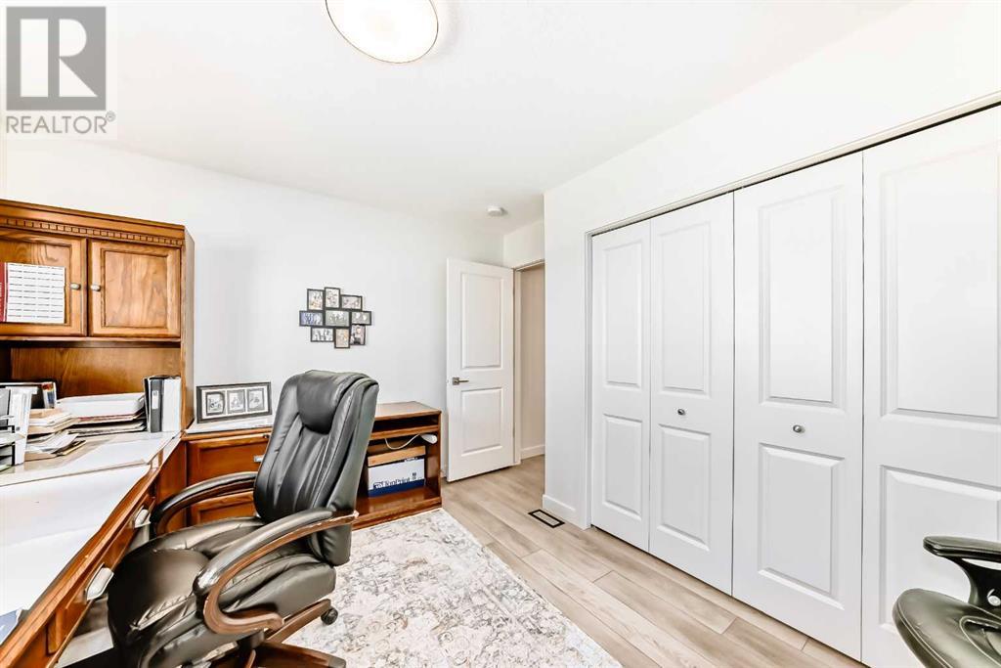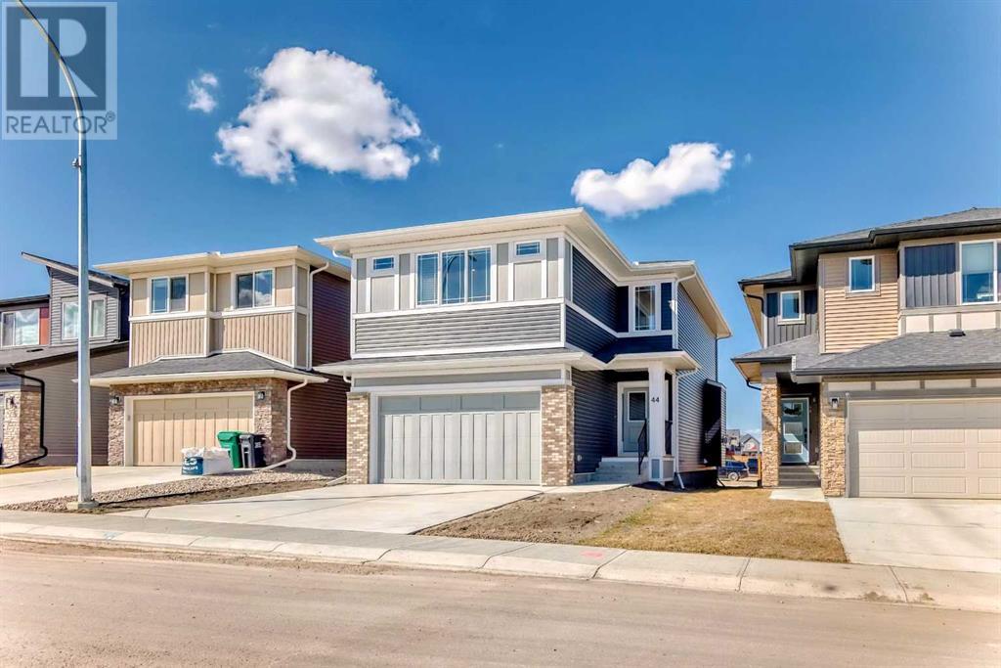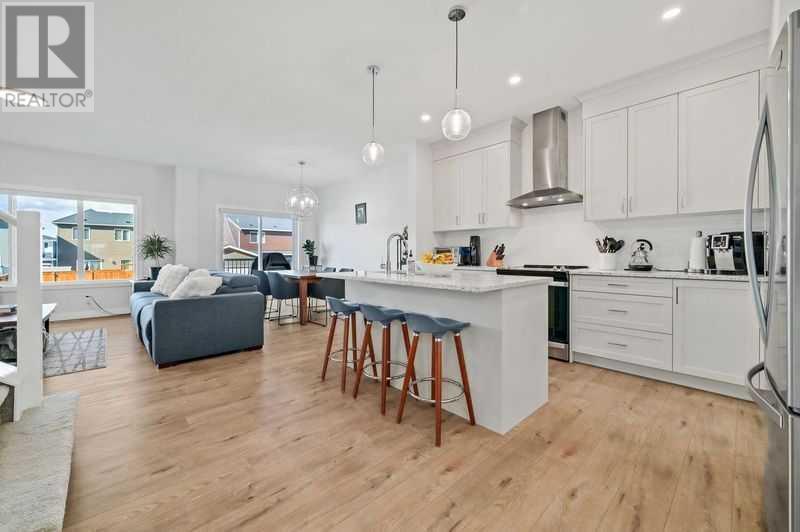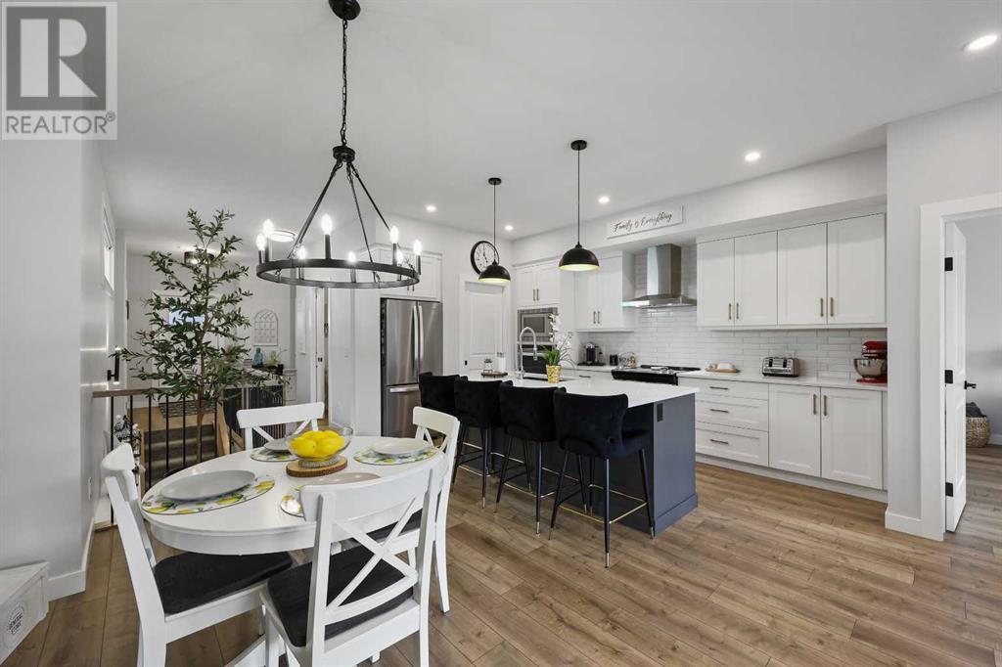Welcome to this immaculately maintained 3-bedroom home in the sought-after community of Fireside, perfectly positioned facing a beautiful park with walking paths, playgrounds, and a school just steps away. Built in 2024, this 2140 sq ft home blends style, comfort, and functionality for modern family living. Step inside to discover a bright, open-concept main floor with large windows that flood the space with natural light. (Satin etched glass to be installed in front door and side door window, to provide privacy but still allowing the natural light to come through). The kitchen is a true highlight, featuring ceiling-height cabinetry, modern appliances, (induction stove)stylish tiling, and a spacious island – perfect for cooking and entertaining. The cozy living room fireplace creates a warm atmosphere for winter nights, while the adjacent dining area opens to a large deck ideal for year-round enjoyment and large backyard (Fencing and Landscaping to be completed). Flooring is a neutral grey tone. You’ll also find a convenient mudroom and a 2-piece bathroom on the main level – thoughtfully designed for everyday practicality. Upstairs, the generous primary suite offers a peaceful retreat, complete with a walk-in closet and a luxurious ensuite featuring in-floor heating. Two additional good-sized bedrooms, a full laundry room with sink and storage, and a second full bathroom complete the upper floor. The undeveloped basement is a blank canvas – ready for your dream rec room, home gym, or additional bedrooms, or simply enjoy as-is for added storage and space. This home has it all – Air Conditioning, location, layout, and luxury finishes – and it’s been kept in like-new condition. Don’t miss this amazing opportunity to live in one of Fireside’s best spots. Book your showing today! (id:58665)
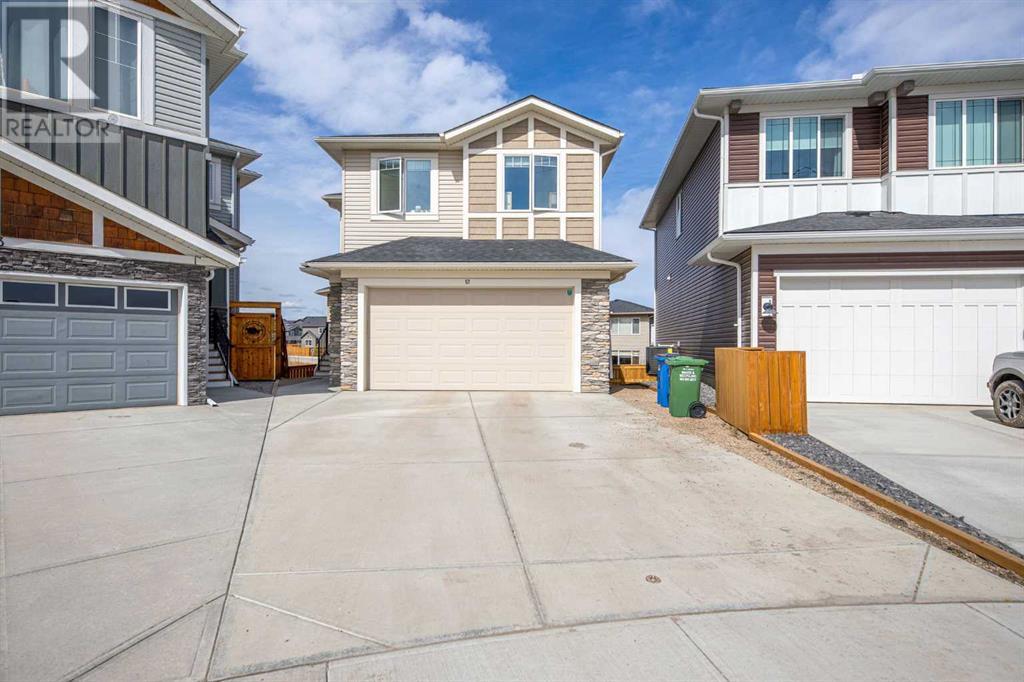 New
New
57 Willow Court
The WillowsCochrane, Alberta
