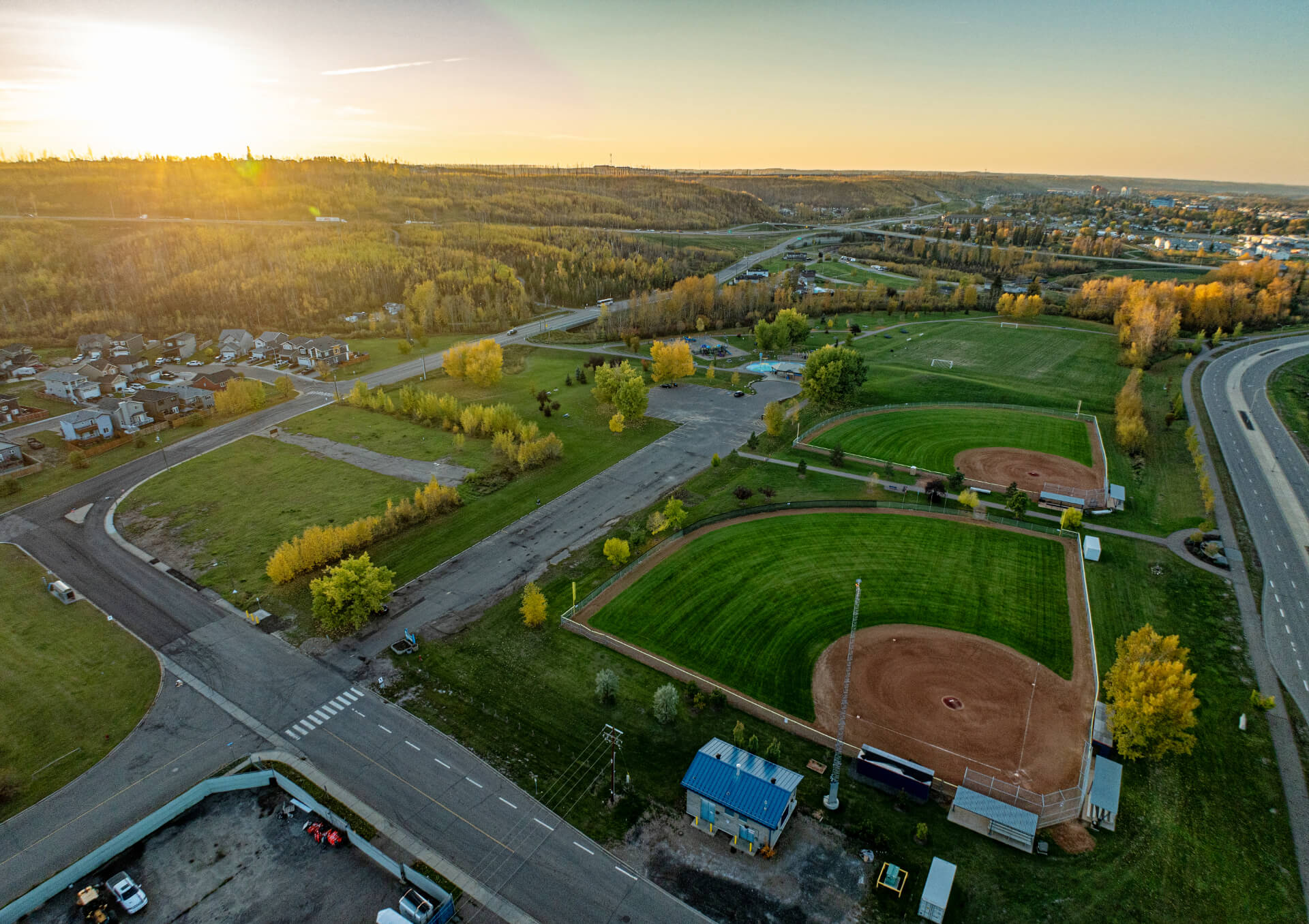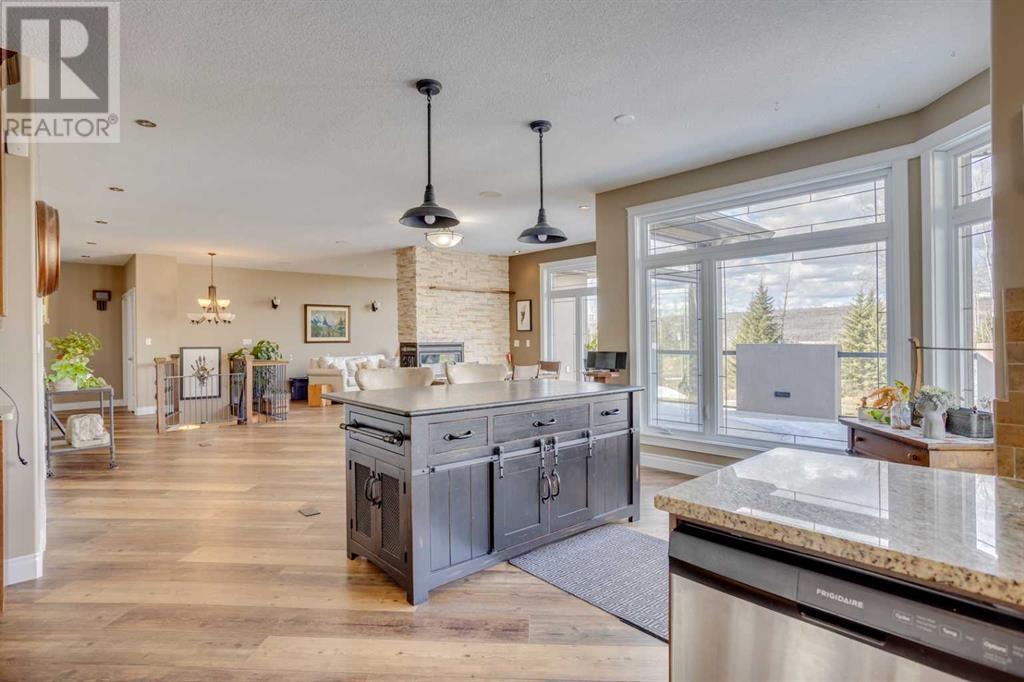Nestled on 3.5 picturesque acres, 6537B Draper Road offers the perfect blend of rural tranquility and refined living. This beautifully crafted custom walk-up bungalow invites you to experience the warmth of home with modern comforts and timeless design. Step inside the spacious the in-floor heated lower level, where you'll find a cozy family retreat featuring a large living room with a rustic wood-burning fireplace – perfect for gathering on cooler evenings. Two generously sized bedrooms, a full bathroom, an office space, and a utility room complete this level, offering functionality and flexibility for your family's needs. Ascend the stunning spiral staircase to the sun-soaked second floor. The entire 2 level is filled with new vinyl plank flooring and a show-stopping three-way stone fireplace. This feature creates a seamless ambiance throughout the living, dining, and kitchen areas. The country kitchen is a true chef’s delight, equipped with ample cabinetry, expansive counter space, and sleek s/s appliances – ready for everything from everyday meals to festive gatherings.Just off the kitchen, you'll find a well-appointed laundry room featuring additional cabinet and counter space, a laundry sink, and convenient closet storage. As you continue through the main level, a 2-piece bathroom and a spacious spare bedroom with access to a luxurious 5-piece bathroom add comfort and versatility. And then there’s the show-stopping Primary Bedroom — a true retreat. Complete with a wall-mounted fireplace, a massive W.I.C with a built-in makeup bar, and a stunning 4-piece ensuite. This spa-inspired bathroom includes a deep soaker tub and a recently renovated custom shower designed for total relaxation. Step out onto your private balcony from the primary bedroom and take in serene views of the surrounding property — your personal escape, right at home. Access from the main level to both the front and back decks. The front deck is wired with outdoor speakers for entertaining, wh ile the back deck offers peaceful views over the tree line, perfect for quiet mornings or evening gatherings. An added bonus is the in-floor heated triple attached garage, offering plenty of space for vehicles, toys, and tools, all while keeping everything warm through the colder months.In addition to the main home, this property features a detached triple garage shop that is fully equipped with in-floor heating, a 2-piece bathroom, and rough-ins for laundry – making it the ideal space for projects, storage, or even a home-based business. Above the shop is a beautifully finished 1,180 sq/ft suite that offers incredible versatility. This one bedroom, one-bathroom suite contains high-end finishings throughout. The suite include full kitchen complete with s/s appliances, a/c, and a spacious living room that flood the space with natural light.The suite also comes with in-suite laundry and access to the back deck. 10 mins from downtown. (id:58665)
6537b Draper RoadFort Mcmurray, Alberta, T9H0K8
Listing Details
Property Details
- Full Address:
- 6537 Draper Road, Fort McMurray, Alberta
- Price:
- $ 1,250,000
- MLS Number:
- A2211593
- List Date:
- April 15th, 2025
- Neighbourhood:
- Waterways
- Lot Size:
- 3.51 ac
- Year Built:
- 2009
- Taxes:
- $ 3,691
- Listing Tax Year:
- 2024
Interior Features
- Bedrooms:
- 4
- Total Bathrooms:
- 4
- Partial Bathrooms:
- 1
- Appliances:
- Refrigerator, Dishwasher, Oven, Microwave, Hood Fan, Window Coverings, Washer & Dryer
- Flooring:
- Ceramic Tile, Vinyl
- Air Conditioning:
- Central air conditioning
- Heating:
- Forced air, In Floor Heating, Propane
- Fireplaces:
- 3
- Basement:
- Finished, Full, Separate entrance
Building Features
- Architectural Style:
- Bungalow
- Foundation:
- Poured Concrete
- Exterior:
- Concrete
- Garage:
- Attached Garage, Detached Garage, Gravel
- Ownership Type:
- Freehold
- Legal Description:
- 1
- Legal Description (Lot):
- 18
- Taxes:
- $ 3,691
Floors
- Finished Area:
- 2138 sq.ft.
- Main Floor:
- 2138 sq.ft.
Land
- Lot Size:
- 3.51 ac
Neighbourhood Features
Ratings
Commercial Info
About The Area
Area Description

Waterways is located on the south end of the downtown area of Fort McMurray, on the east side of Highway 63. Direct highway access makes it an easy commute out to the Oil Sands sites. This community is re-building after the May 2016 wildfire, so buyers will be able to find new constructions. This means you can find a new single family home, mobile home, or duplex. Waterways extends further south from the main community. You can even develop large, forested private lots. Single family homes off the beaten path offer options for garages and lots of outdoor living space and privacy. If you are looking for ATV access from your own backyard, this is the neighbourhood for you.
With downtown Fort McMurray just up the street, you're close to all facilities and services. Local schools sit within a short drive of this beautiful neighbourhood. You will get the feeling of being tucked away in this neighbourhood, nestled up to tree-filled hills on the west side and bordered by the Clearwater and Hangingstone Rivers on the east. This community has no shortage of attractive views, including walkways and green spaces. Residents enjoy a large playground, baseball diamond, and soccer field.
With the forest to explore on one side and the soothing sounds of the Clearwater River on the other, Waterways would be a very beautiful place for any potential home buyer.
Learn More About WaterwaysHoodQ
Walkscore
The trademarks MLS®, Multiple Listing Service® and the associated logos are owned by The Canadian Real Estate Association (CREA) and identify the quality of services provided by real estate professionals who are members of CREA" MLS®, REALTOR®, and the associated logos are trademarks of The Canadian Real Estate Association. This website is operated by a brokerage or salesperson who is a member of The Canadian Real Estate Association. The information contained on this site is based in whole or in part on information that is provided by members of The Canadian Real Estate Association, who are responsible for its accuracy. CREA reproduces and distributes this information as a service for its members and assumes no responsibility for its accuracy The listing content on this website is protected by copyright and other laws, and is intended solely for the private, non-commercial use by individuals. Any other reproduction, distribution or use of the content, in whole or in part, is specifically forbidden. The prohibited uses include commercial use, “screen scraping”, “database scraping”, and any other activity intended to collect, store, reorganize or manipulate data on the pages produced by or displayed on this website.
Multiple Listing Service (MLS) trademark® The MLS® mark and associated logos identify professional services rendered by REALTOR® members of CREA to effect the purchase, sale and lease of real estate as part of a cooperative selling system. ©2017 The Canadian Real Estate Association. All rights reserved. The trademarks REALTOR®, REALTORS® and the REALTOR® logo are controlled by CREA and identify real estate professionals who are members of CREA.


















































