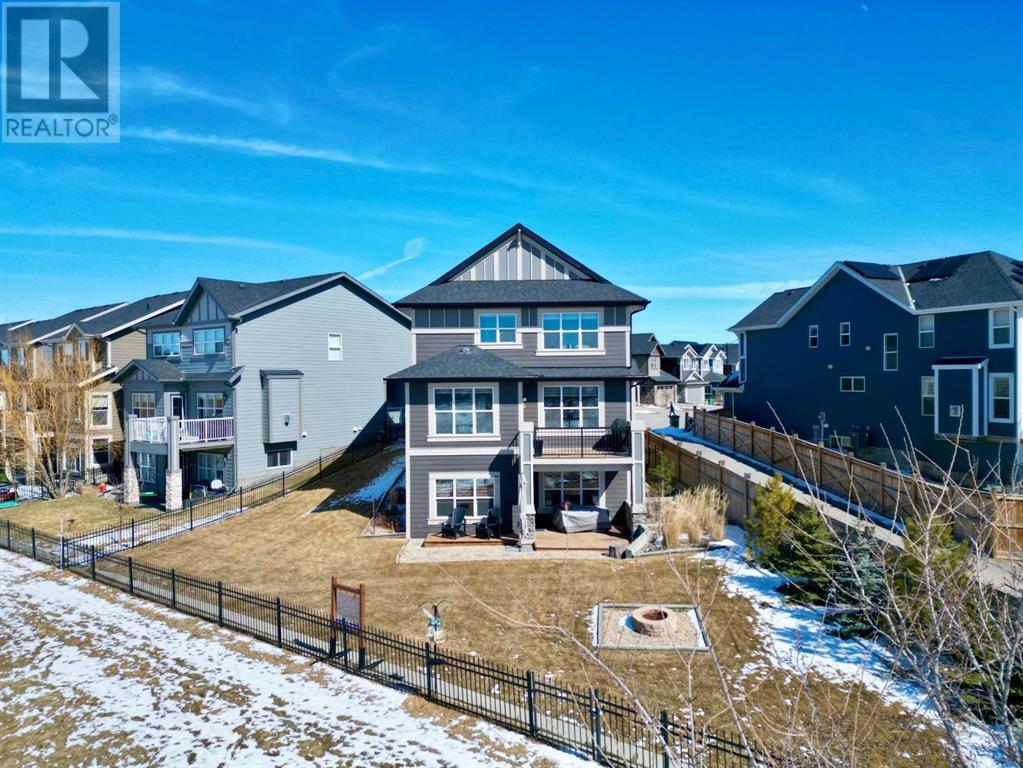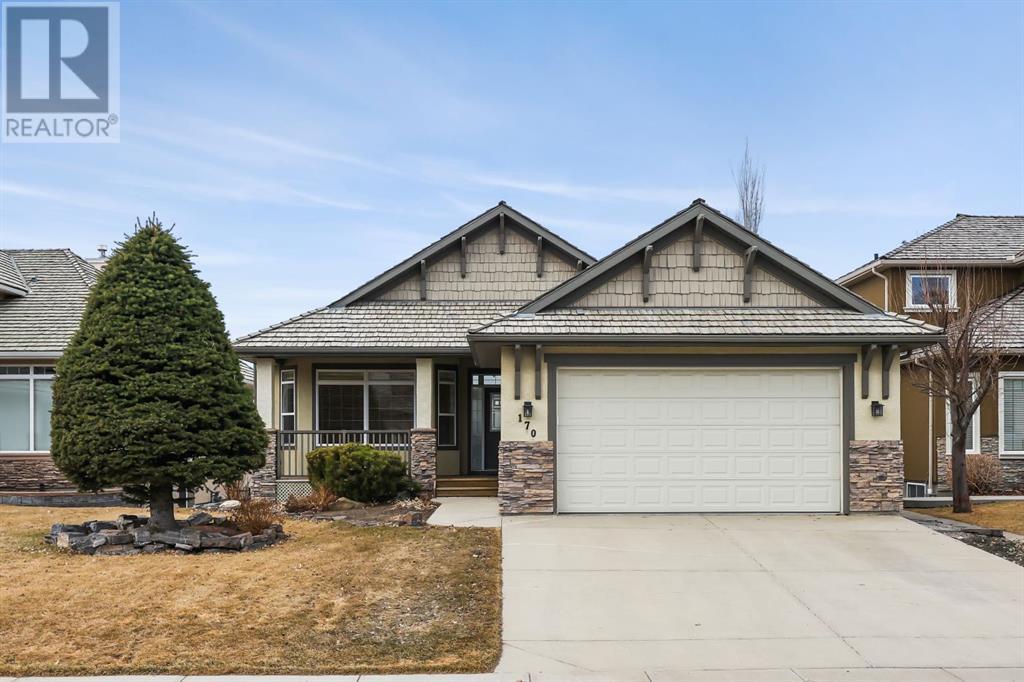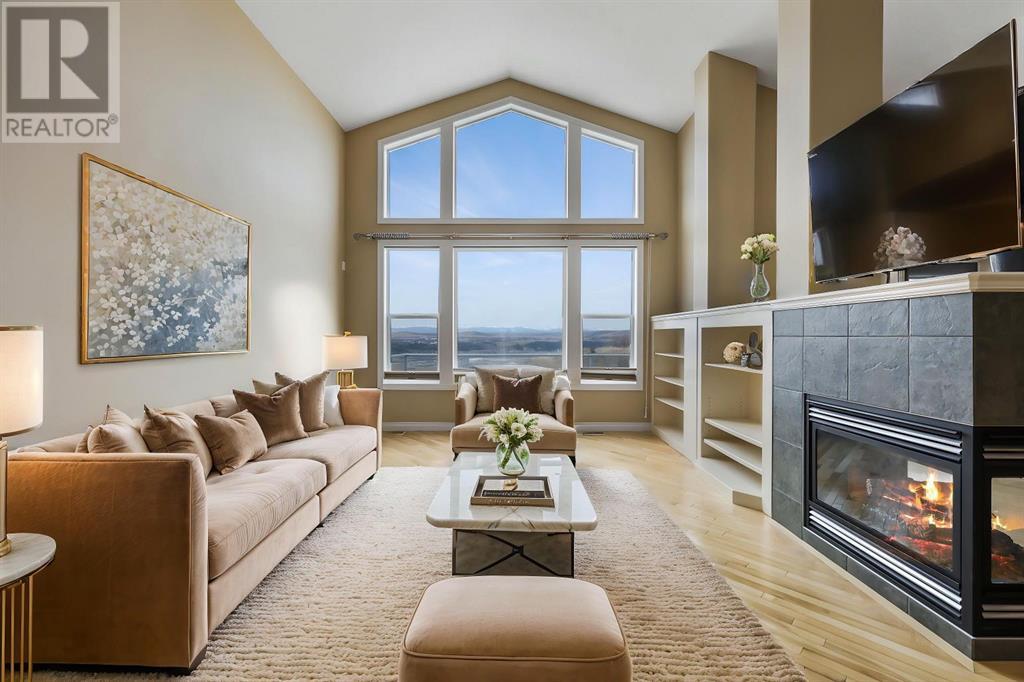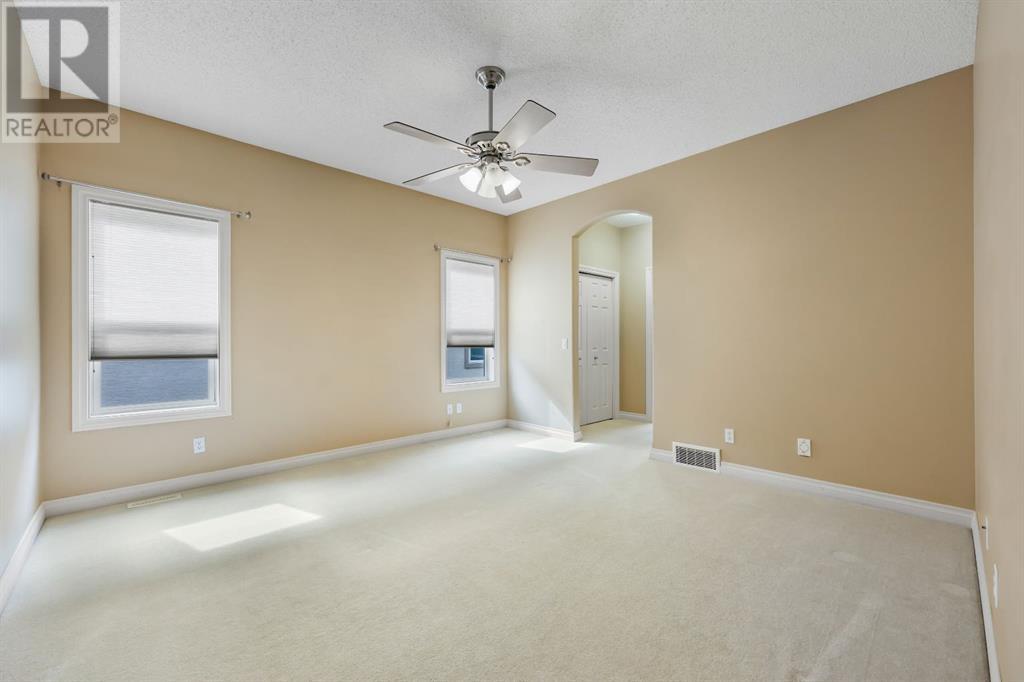Views, views, views! Step through the front door of this warm and inviting bungalow and discover outstanding views of the Bow River valley and Rocky Mountains. The home welcomes you with an open floor plan and gleaming hardwood floors that flow throughout the kitchen, living, and dining rooms. Soaring vaulted ceilings create an airy and expansive feel and a 3 way, glass fireplace creates a warm ambience on chilly winter days. The kitchen is an entertainer’s dream and highlights granite countertops, stainless steel appliances, plenty of counter space, and a full pantry for extra storage. Just off the main level, a balcony with glass railings allows you to enjoy the view in comfort throughout the seasons. The primary suite is located on the main floor and provides a private retreat from the main entertaining spaces. The five-piece ensuite includes double sinks and a jetted oversized soaker tub. A fully finished walkout level offers great versatility. There are two generous bedrooms, a shared four-piece bathroom, and a large recreation room with a bar. The west-facing landscaped garden is easily accessed from the lower level. Whether used as a guest suite, teen retreat, or extra living space for a growing family, the possibilities are endless. Additional highlights include a double attached garage and a peaceful backyard that backs onto natural green space. Privacy and tranquility await. (id:58665)
 Active
Active
53 Sundown Grove
Sunset RidgeCochrane, Alberta

































