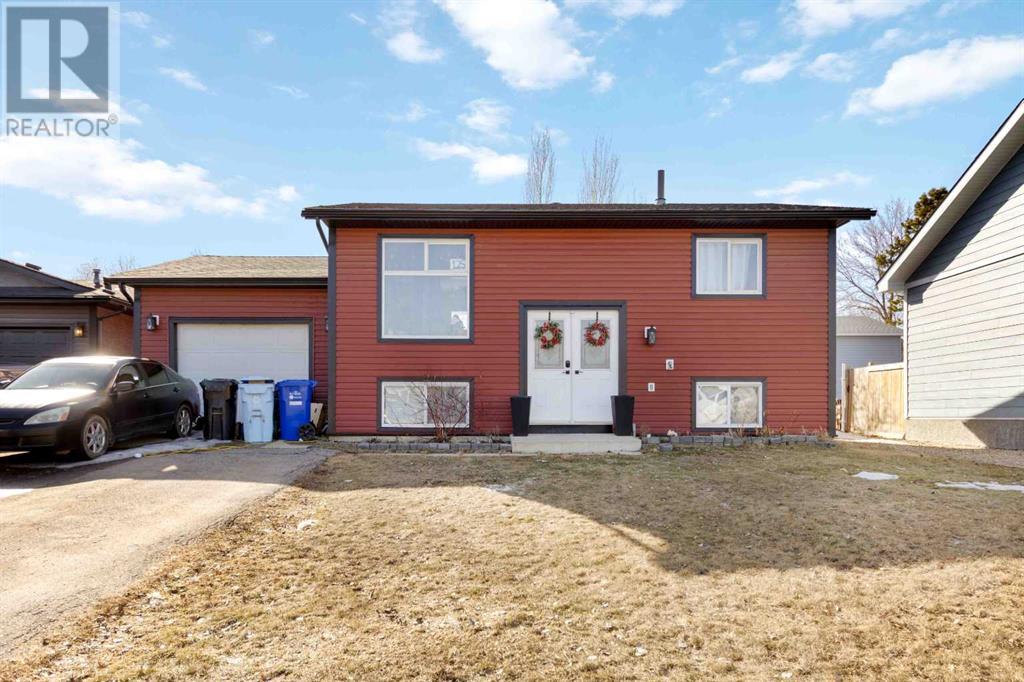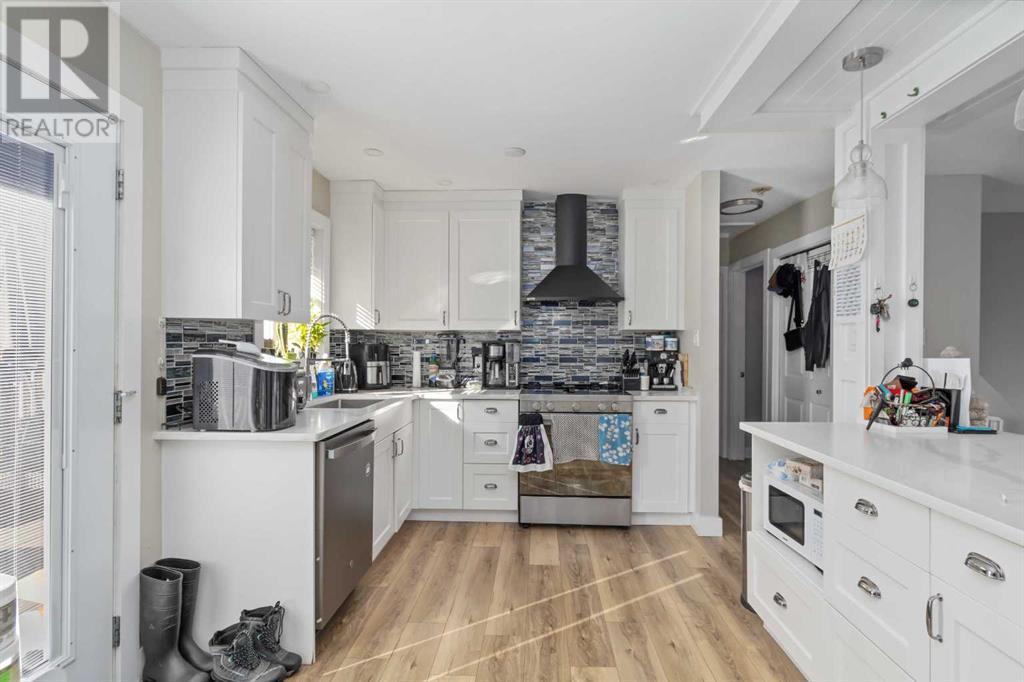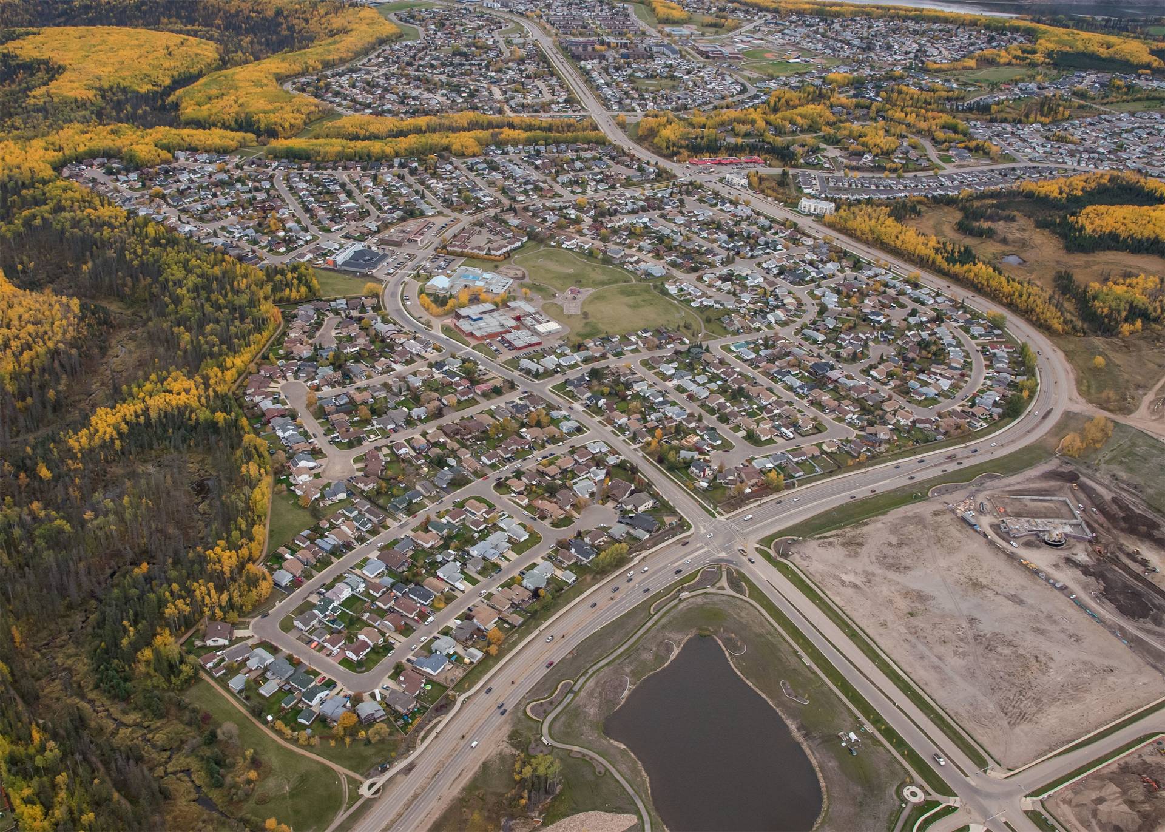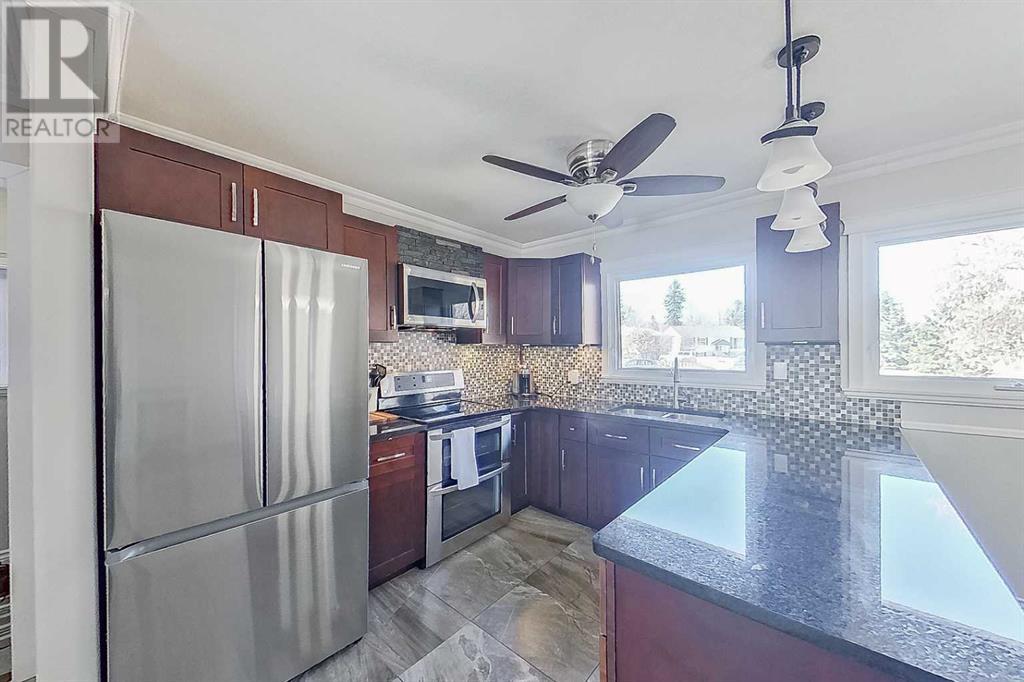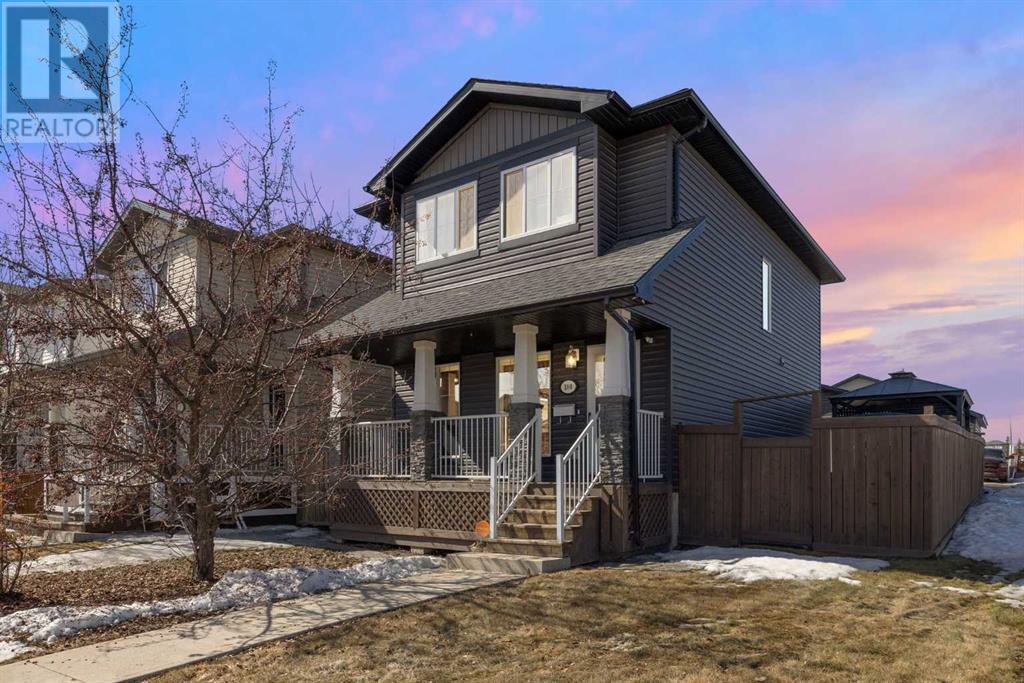EXSTENSIVE INTERIOR AND EXTERIOR RENOVATIONS ON THIS CHARMING HOME SITUATED ON A LARGE LOT THAT IS FULLY FENCED AND LANDSCAPED IN DICKENSFIELD. The exterior renovations were completed in 2022 and include new shingles and siding. The Interior renovations from top to bottom were completed in 2022. The interior renovations included a new kitchen, quartz countertops, new flooring, renovated bathrooms, an updated electrical panel, and replacement of the furnace and hot water tank in 2019. This super cute home offers a great space for first-time home buyers and empty nesters. There are 4 bedrooms and 2 full bathrooms. The open-concept upper living area features a bright front living room that opens to your modern kitchen with an eat-up breakfast bar, beautiful white kitchen cabinets and quartz countertops. This upper level offers 2 bedrooms. The fully finished basement has a large family room, which is currently being used as the Primary bedroom space. There are 2 more bedrooms on this level and a laundry room. On the exterior, you have a 6500+ sq ft lot, a large deck, and an attached heated drive-through garage. Other features of this home include central a/c, and you are perfectly located on a quiet street and within walking distance to two elementary schools, and close proximity to all amenities and quick access to site and city bus stops. Call today for your personal tour. (id:58665)
 New
New
210 Laffont Way
TimberleaFort McMurray, Alberta
