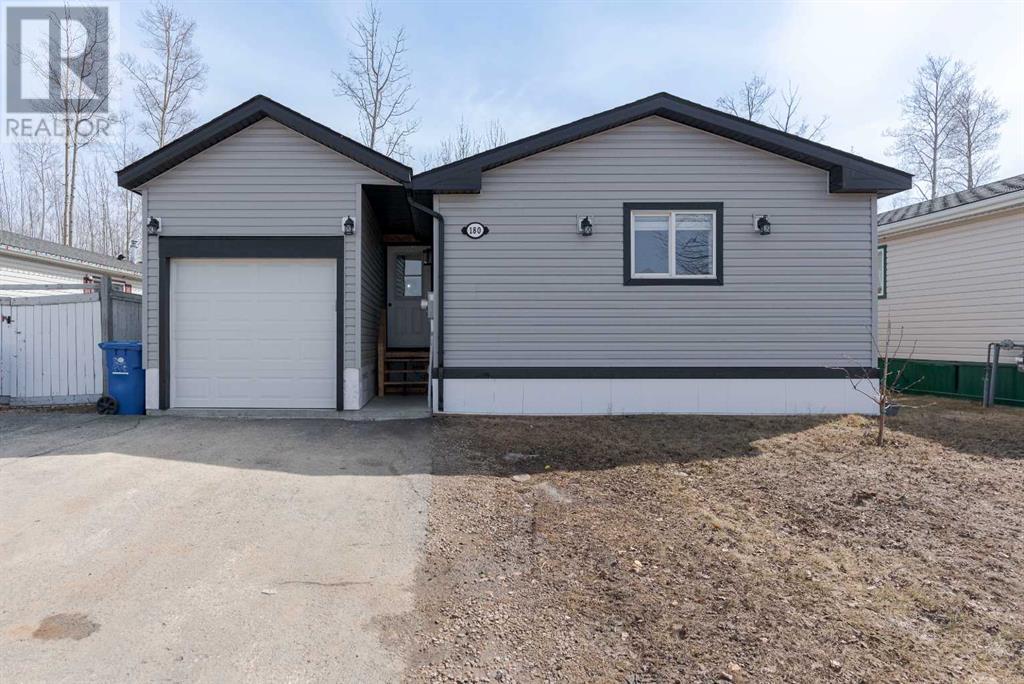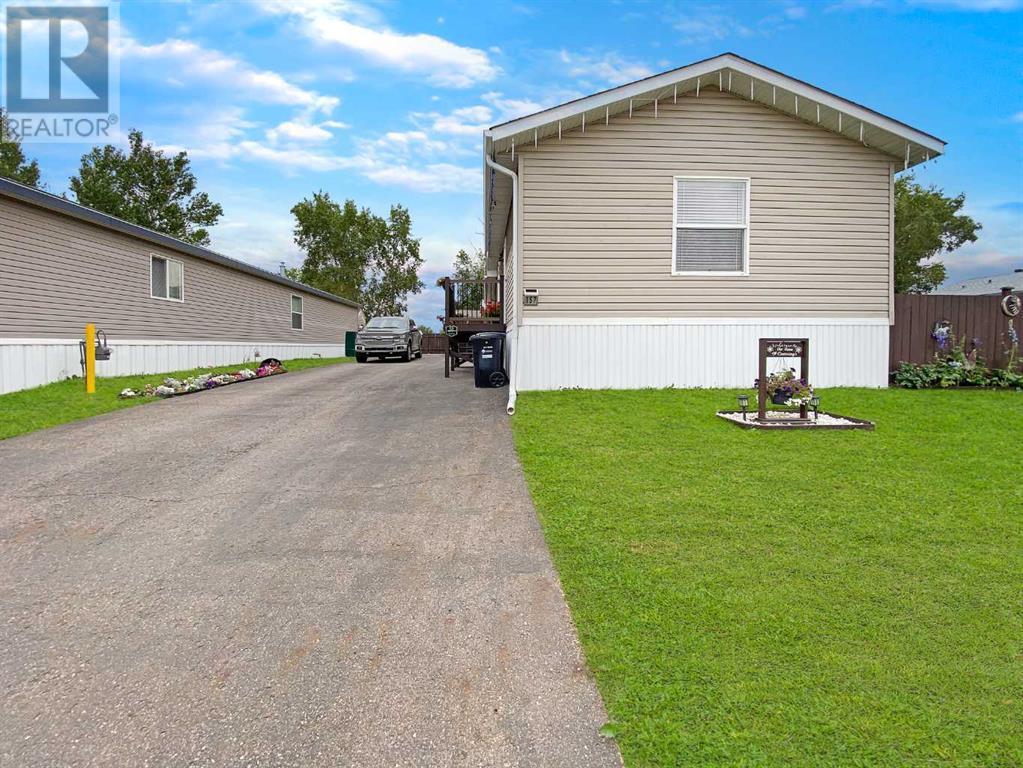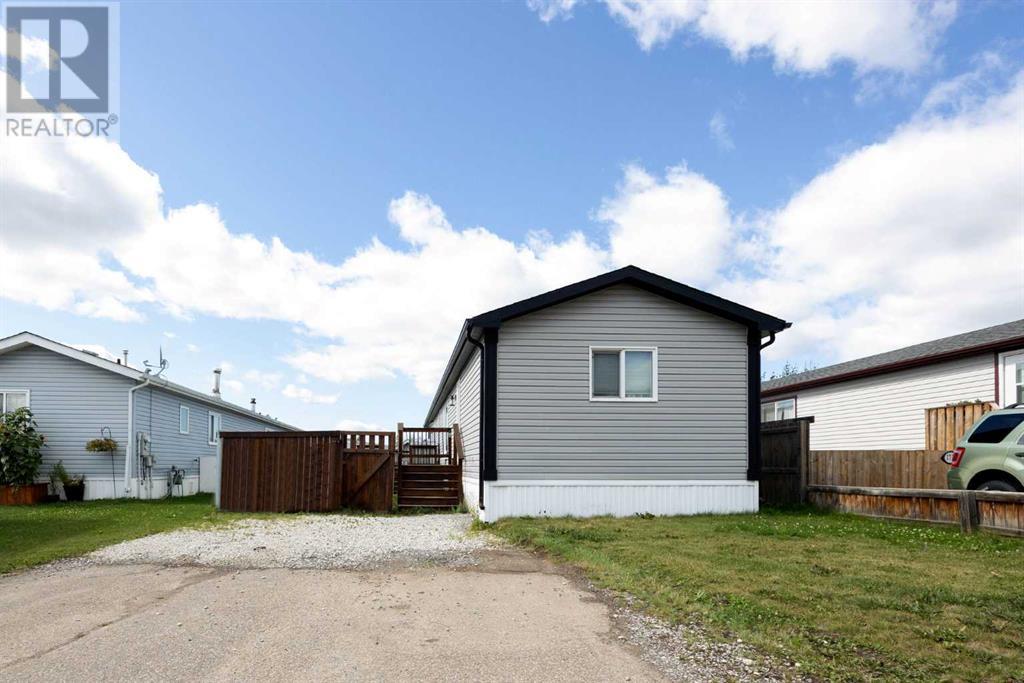Welcome to 157 Gregoire Crescent; an immaculately maintained & updated THREE BEDROOM home in a great location. Featuring brand new flooring, updated wall paneling & crown moulding and black stainless appliances this home feels brand new! With high ceilings and an overall warmth this home is spacious and inviting. At the front of the home you’ll find two good sized bedrooms and main full bathroom. The living room is spacious offering room for comfy furniture. The kitchen & dining space are bright & open with plenty of cupboards & a pantry for storage. There is a designated laundry & storage area conveniently located off the rear entrance and just stea from the primary bedroom. Find yourself at home in this spacious primary suite, complete with walk in closet & ensuite with soaker tub. This property sits next to the access to the local pathways and backs onto a great playground; leaving you with only one direct neighbour. The property is well manicured with beautiful landscaping and a stamped concrete walkway leading to a backyard oasis; the perfect place to entertain or simply unwind. The very generous, oversized driveway allows for plenty of parking, including the RV! This stunning property has so much to offer and must be seen; pride of ownership really shines through here. Be sure to book your private tour today! (id:58665)
 New
New
180 Harpe Way
TimberleaFort McMurray, Alberta




















































