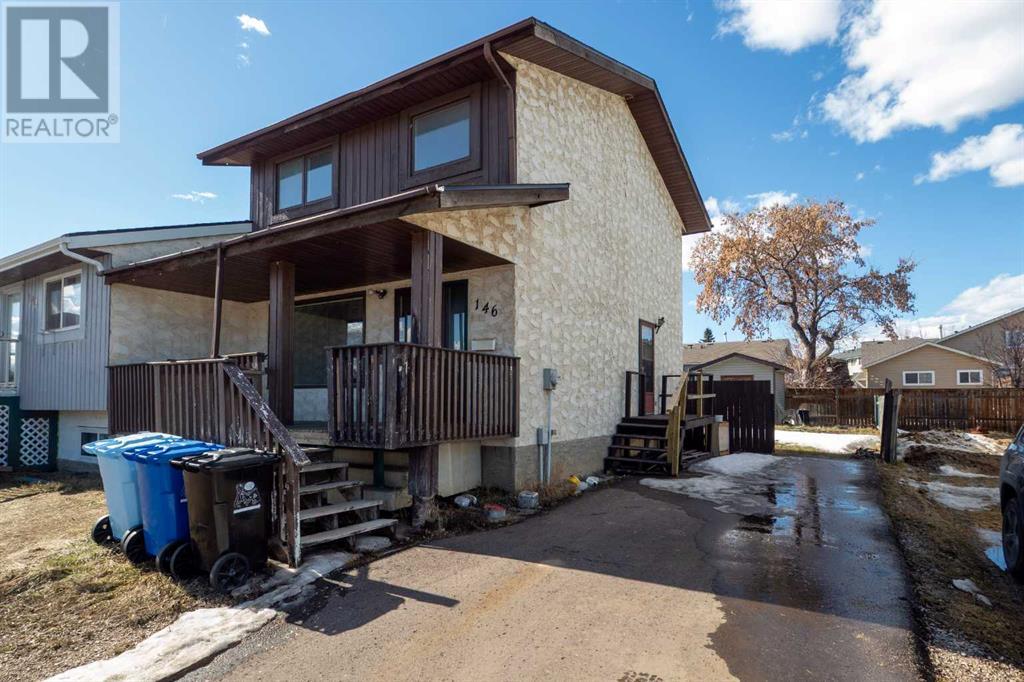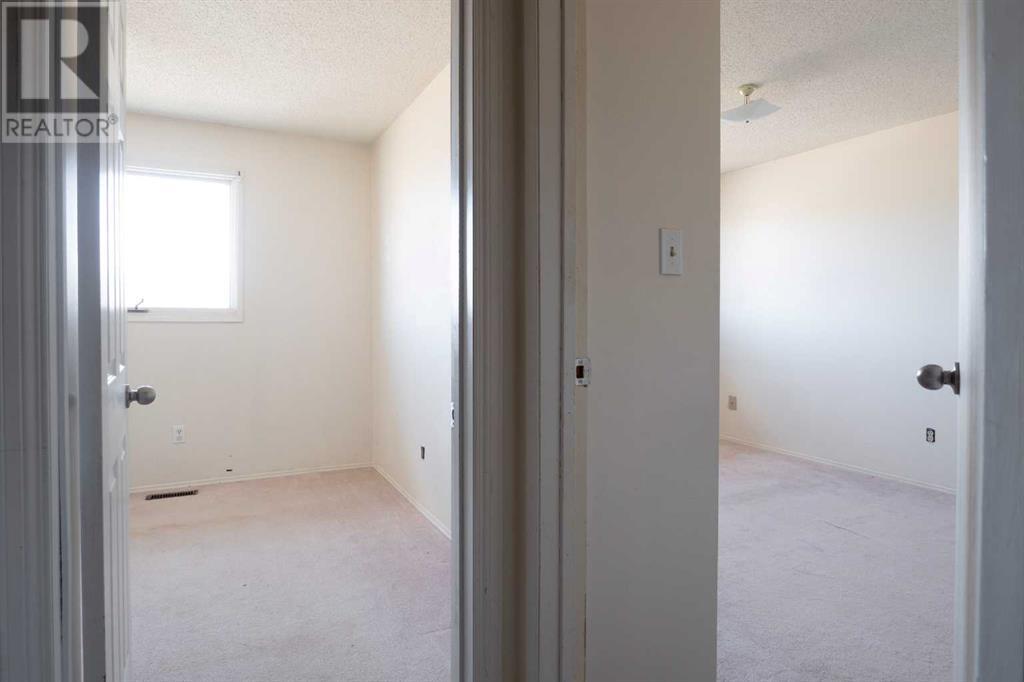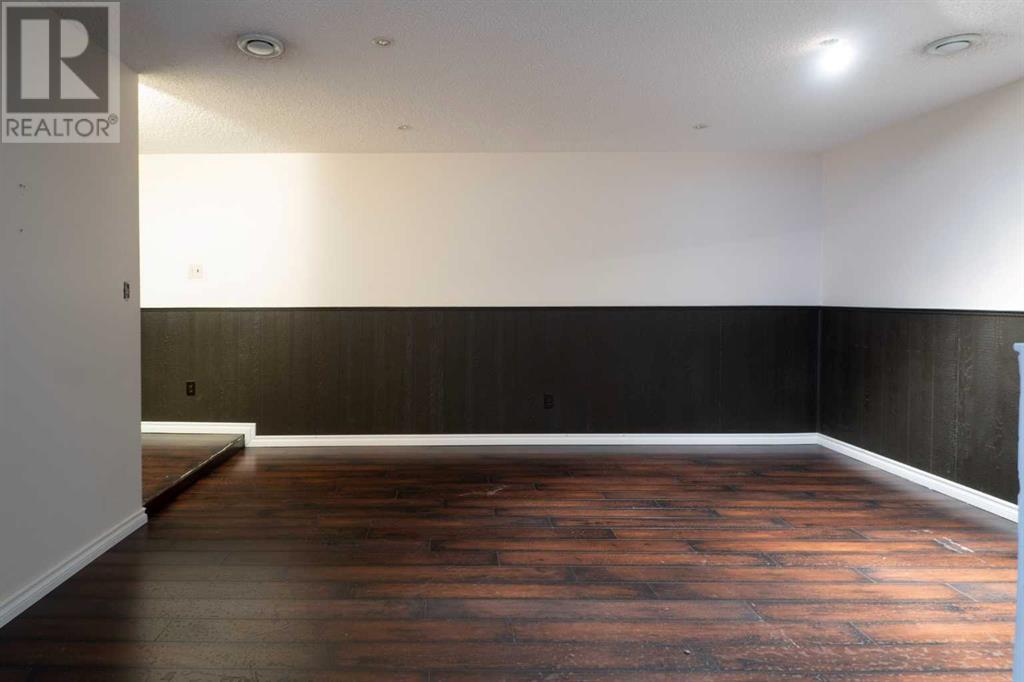Packed with potential and priced to sell, this home just needs a little TLC to truly shine. The main floor offers a spacious living room, eat-in kitchen, convenient 2-piece powder room, and a side entrance leading to the back yard and inside to developed basement—complete with a rec room and second half bath. Upstairs, you’ll find three generously sized bedrooms and a full bathroom. Enjoy the partially fenced backyard, perfect for outdoor living, or relax on the covered front deck and take in the friendly neighbourhood vibe. With a driveway that fits at least three vehicles and a prime Thickwood location close to schools, shopping, and a dog park, this is a smart investment you won’t want to miss! (id:58665)
146 Wolverine DriveFort Mcmurray, Alberta, T9H4L7
Listing Details
Property Details
- Full Address:
- 146 Wolverine Drive, Fort McMurray, Alberta
- Price:
- $ 177,700
- MLS Number:
- A2210036
- List Date:
- April 11th, 2025
- Neighbourhood:
- Thickwood
- Lot Size:
- 3850.05 sq.ft.
- Year Built:
- 1979
- Taxes:
- $ 1,406
- Listing Tax Year:
- 2024
Interior Features
- Bedrooms:
- 3
- Total Bathrooms:
- 3
- Partial Bathrooms:
- 2
- Appliances:
- None
- Flooring:
- Laminate
- Air Conditioning:
- None
- Heating:
- Other
- Basement:
- Finished, Full
Building Features
- Storeys:
- 2
- Foundation:
- Poured Concrete
- Garage:
- Other
- Garage Spaces:
- 3
- Ownership Type:
- Freehold
- Legal Description:
- 64
- Legal Description (Lot):
- 14
- Taxes:
- $ 1,406
Floors
- Finished Area:
- 1120 sq.ft.
- Main Floor:
- 1120 sq.ft.
Land
- Lot Size:
- 3850.05 sq.ft.
Neighbourhood Features
Ratings
Commercial Info
About The Area
Area Description

HoodQ
Walkscore
The trademarks MLS®, Multiple Listing Service® and the associated logos are owned by The Canadian Real Estate Association (CREA) and identify the quality of services provided by real estate professionals who are members of CREA" MLS®, REALTOR®, and the associated logos are trademarks of The Canadian Real Estate Association. This website is operated by a brokerage or salesperson who is a member of The Canadian Real Estate Association. The information contained on this site is based in whole or in part on information that is provided by members of The Canadian Real Estate Association, who are responsible for its accuracy. CREA reproduces and distributes this information as a service for its members and assumes no responsibility for its accuracy The listing content on this website is protected by copyright and other laws, and is intended solely for the private, non-commercial use by individuals. Any other reproduction, distribution or use of the content, in whole or in part, is specifically forbidden. The prohibited uses include commercial use, “screen scraping”, “database scraping”, and any other activity intended to collect, store, reorganize or manipulate data on the pages produced by or displayed on this website.
Multiple Listing Service (MLS) trademark® The MLS® mark and associated logos identify professional services rendered by REALTOR® members of CREA to effect the purchase, sale and lease of real estate as part of a cooperative selling system. ©2017 The Canadian Real Estate Association. All rights reserved. The trademarks REALTOR®, REALTORS® and the REALTOR® logo are controlled by CREA and identify real estate professionals who are members of CREA.














