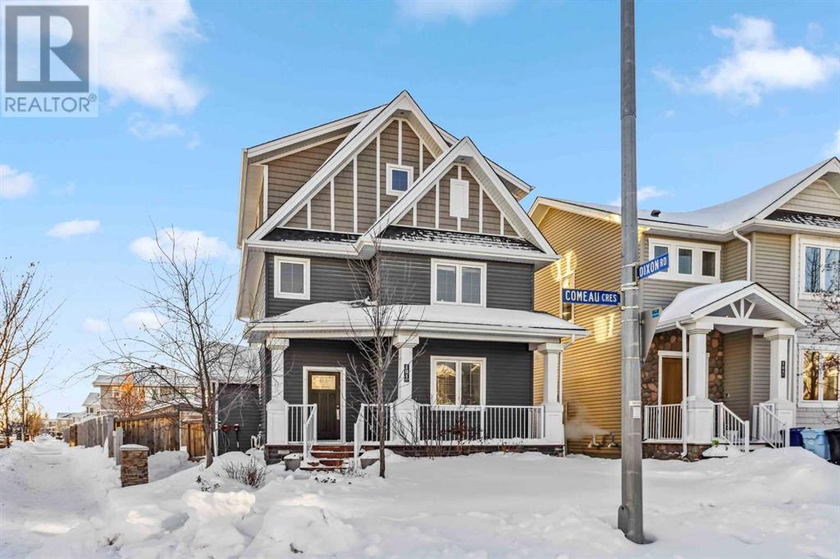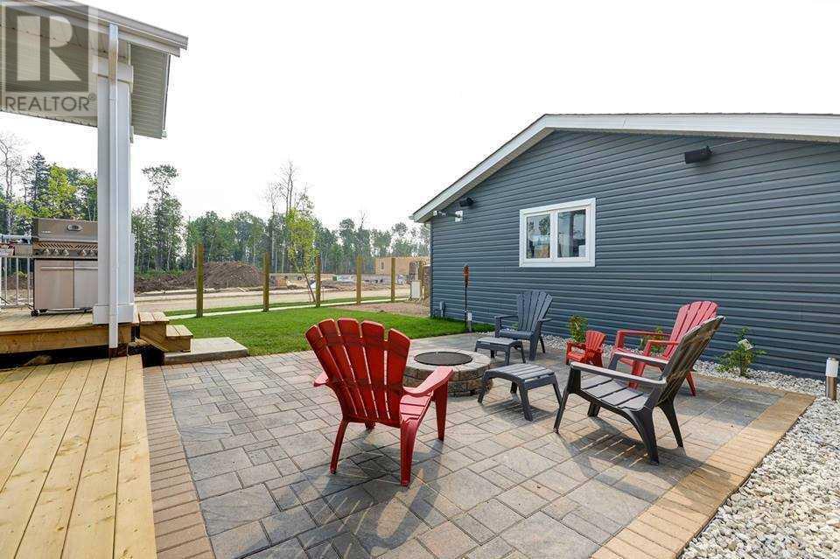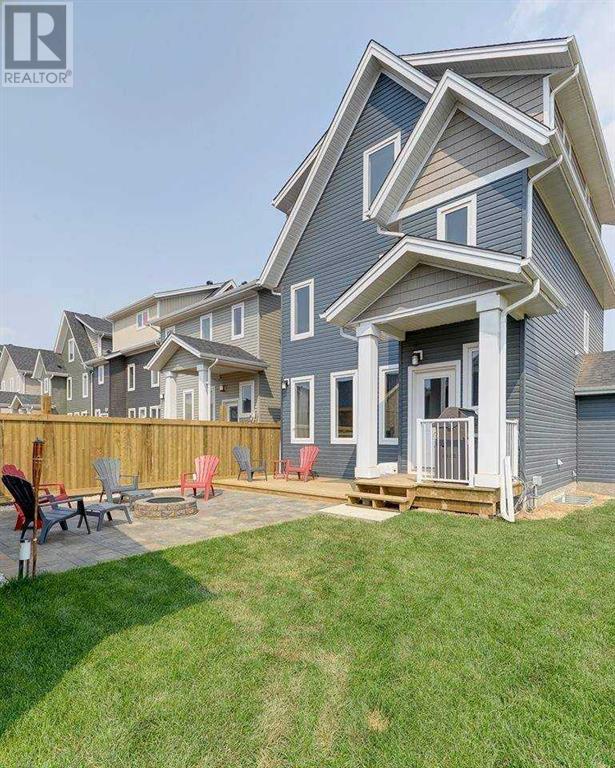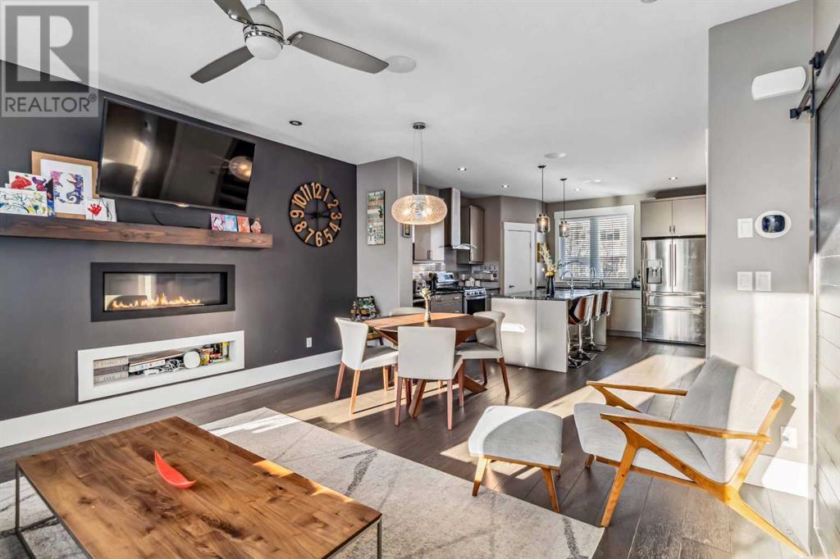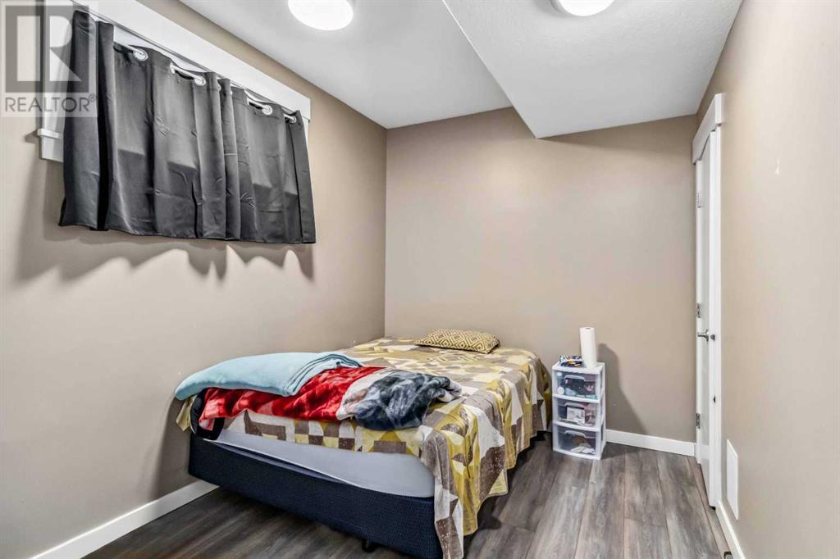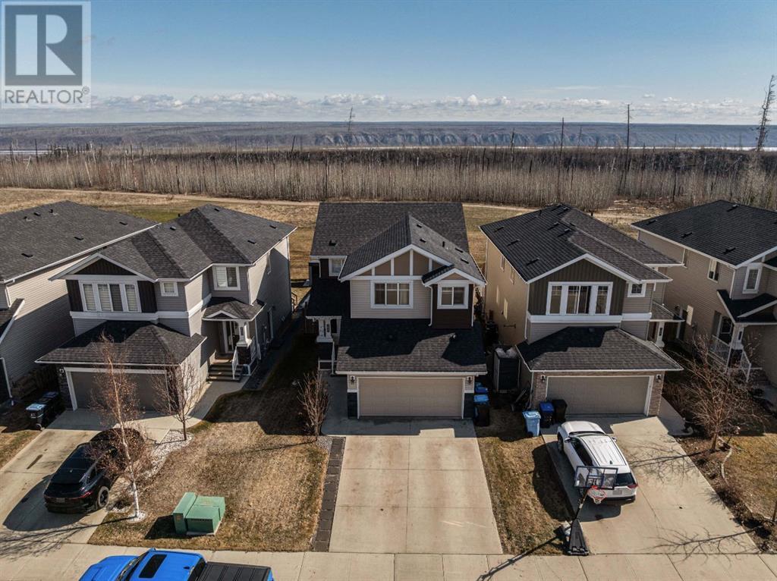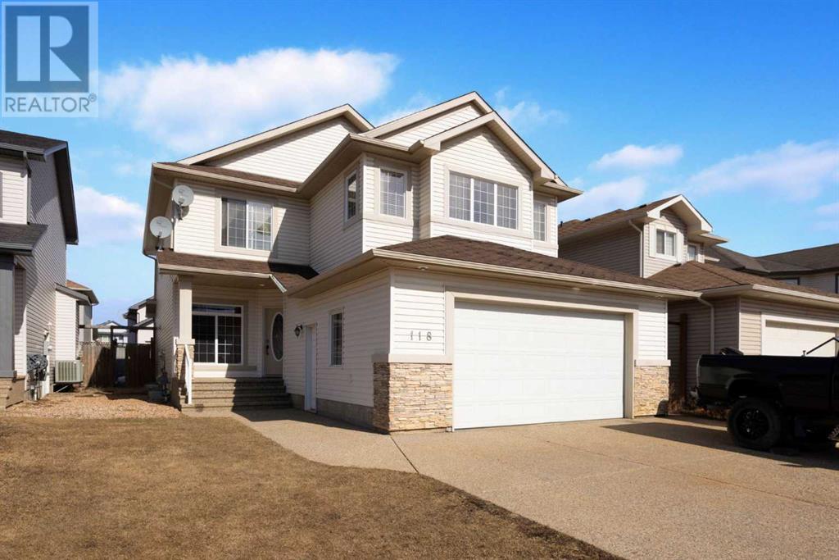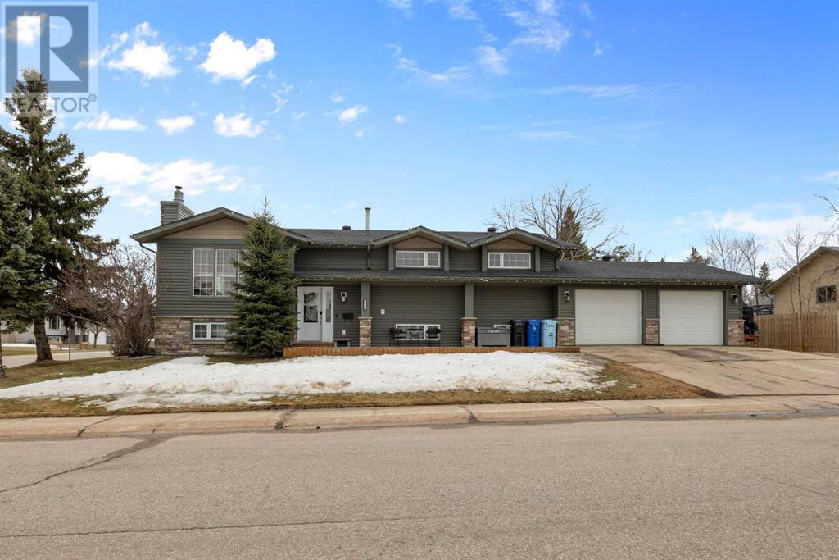Welcome to 101 Comeau Crescent, where luxury and practicality come together in this stunning three-story home featuring high-end finishes, a self-contained TWO-BEDROOM LEGAL SUITE, and a DOUBLE HEATED GARAGE with additional parking for an RV, boat, or extra vehicles. Located on a large CORNER LOT, this meticulously crafted home offers exceptional quality and modern comforts in one of Wood Buffalo’s most desirable neighborhoods. Step inside and be captivated by the open-concept main living area, highlighted by a chef-inspired kitchen with GRANITE COUNTERTOPS, a 5-burner gas range, built-in cabinet garbage and recycling, and an expansive island with a prep sink and pop-up electrical outlet. The adjacent living space is both elegant and cozy, featuring a hand-hewn wooden fireplace mantle, in-built Sonos speakers, and large windows that flood the room with natural light. The second level offers three generously sized bedrooms, including the primary retreat with a walk-in closet and spa-like ensuite. The third-level loft is a standout feature, offering vaulted ceilings, hardwood floors, an oversized walk-in closet, and a full four-piece bathroom, making it ideal as a private master suite, bonus room, or home office. The ensuite is designed for ultimate relaxation, featuring dual shower heads with separate temperature controls. Tech and convenience are seamlessly integrated throughout the home, with built-in Sonos speakers in the living room and backyard, a wall-mounted magnetic charger for an iPad, central vacuum connections on all three floors, and exterior pot lights that enhance the home’s curb appeal. The separate entry legal suite is a fantastic mortgage helper, offering IN-FLOOR HEATING, a full kitchen, a spacious living area, two well-sized bedrooms, separate laundry, and a four-piece bathroom. Outside, the backyard is beautifully landscaped and designed for summer enjoyment, featuring a stone patio, a stunning deck, and a built-in stone fireplace—perfect for cozy evenings outdoors. The exterior pot lights add to the home’s curb appeal, while the oversized 23’ x 23’ heated garage and additional parking pad provide plenty of room for extra vehicles, an RV, or outdoor toys. Don’t miss your chance to own this exceptional home in the heart of Parsons Creek. Schedule a private tour today! (id:58665)
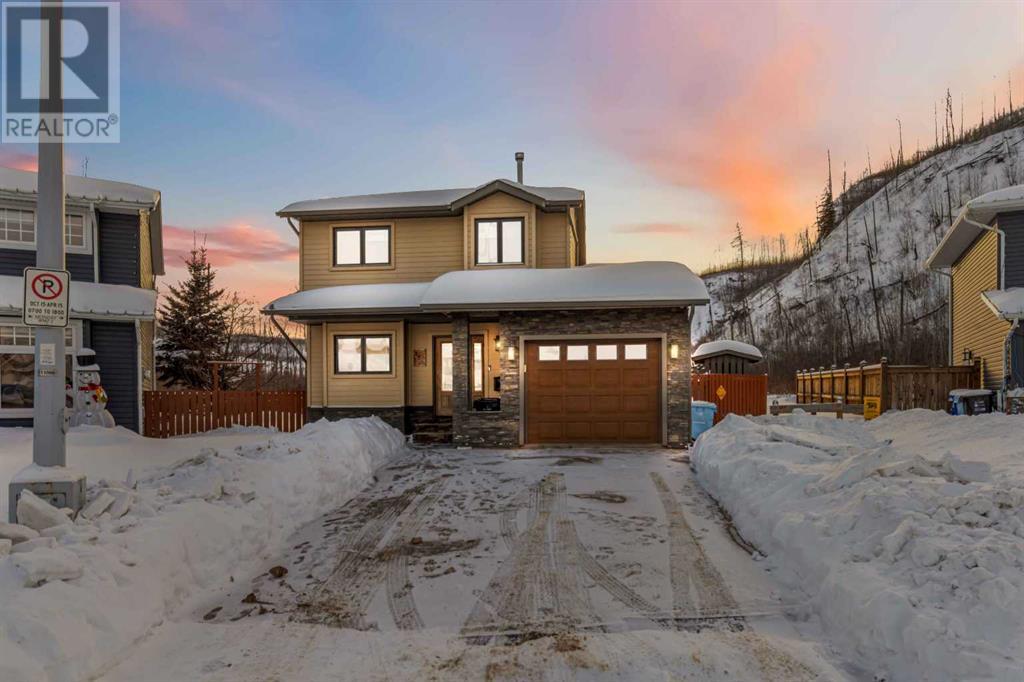 New
New
122 GOODWIN Place
Grayling TerraceFort McMurray, Alberta
