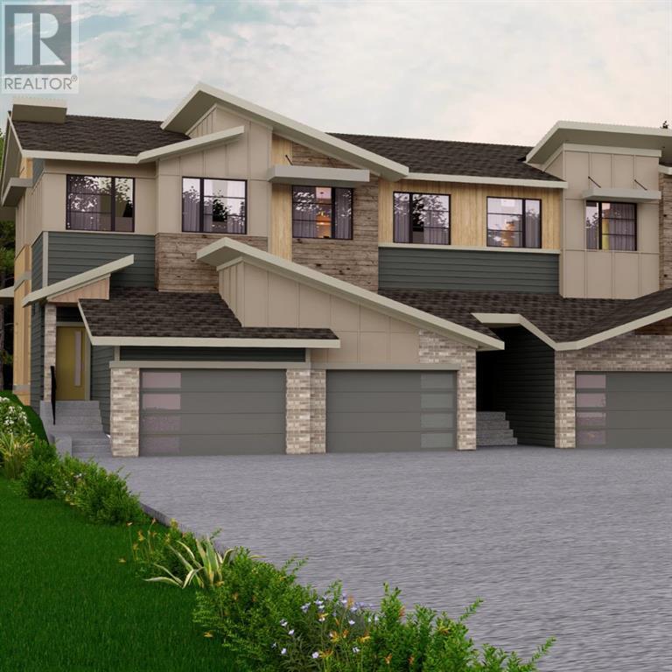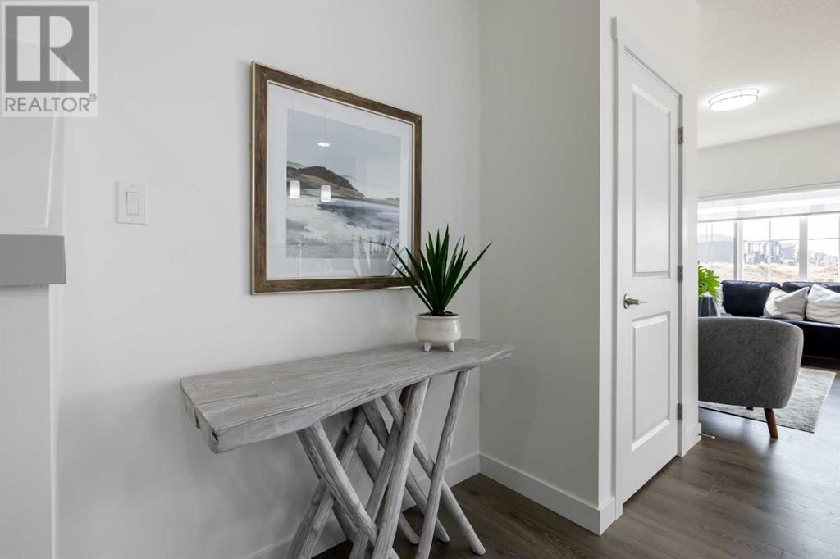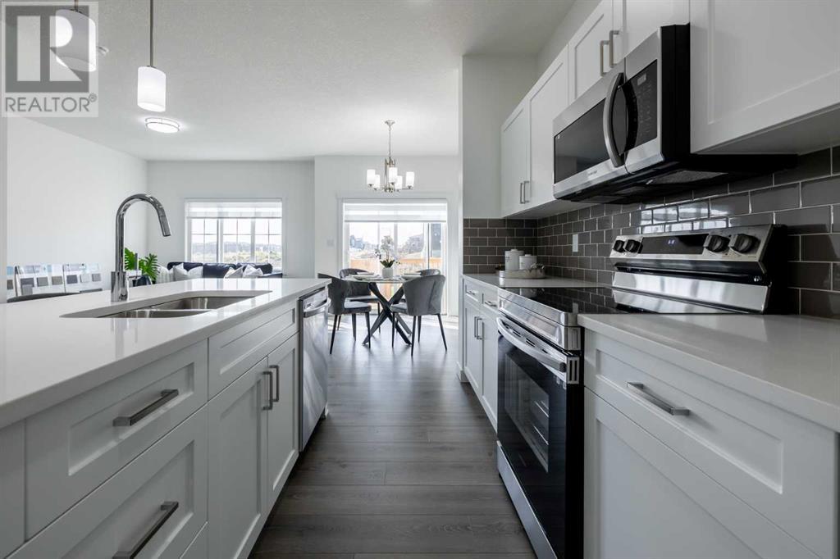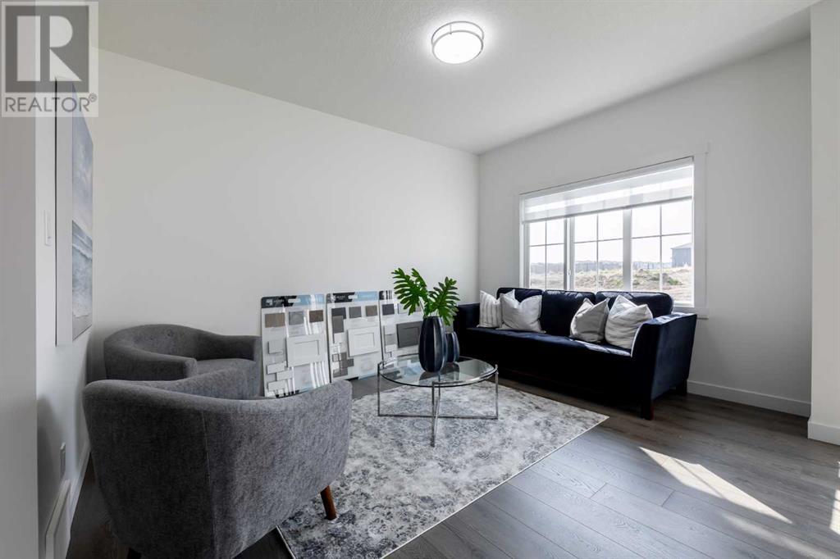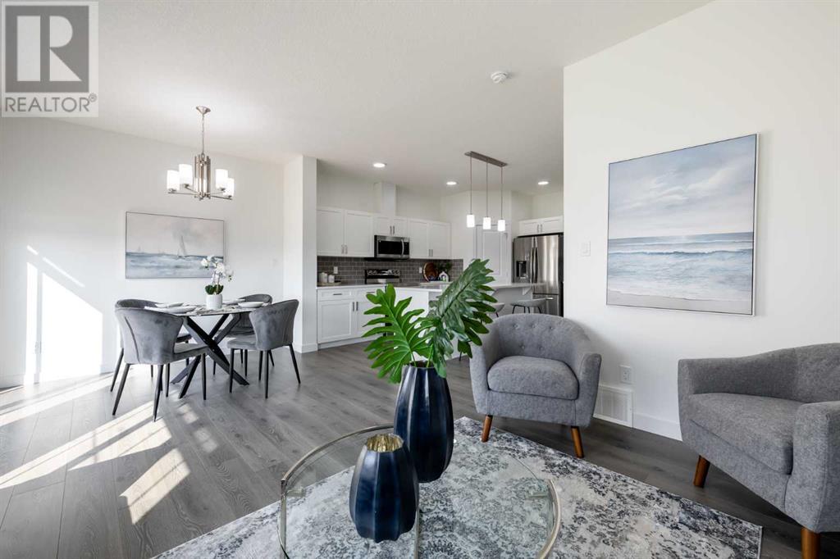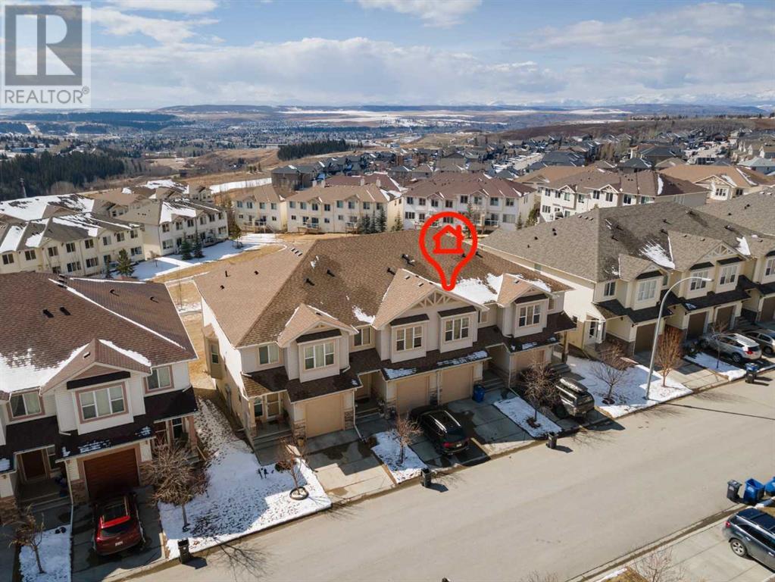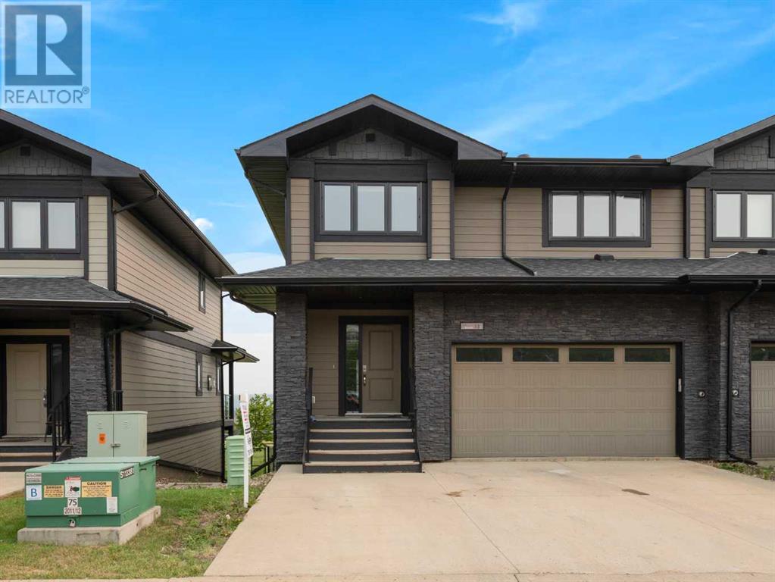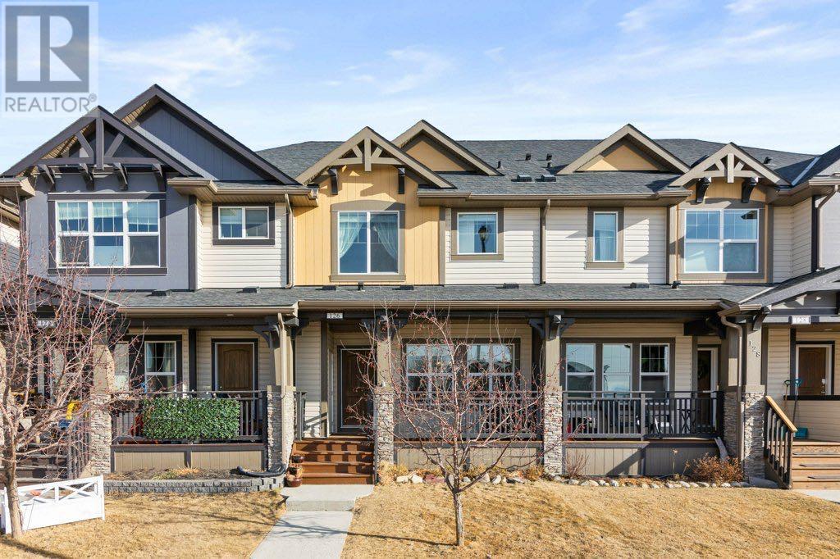Home awaits in one of Cochrane’s nature-inspired communities, West Hawk! Offering breathtaking mountain and foothill views, a future school site, a dog park, and direct access to a natural reserve, this community blends convenience with outdoor living. The Soho model by Akash Homes is thoughtfully designed for a growing family, featuring nearly 1,600 sq. ft. of open-concept living space with no condo fees. This townhome includes 3 bedrooms, 2.5 bathrooms, and stylish finishes such as 9 ft ceilings on the main floor, California knockdown ceilings, and quartz countertops throughout. Enjoy additional functional spaces like a second-floor laundry room with a full sink, a spacious back deck with railing, and a single oversized attached garage. With modern design and thoughtful details, this home offers the perfect balance of style and functionality. **PLEASE NOTE** HOME IS NOT BUILT! UNDER CONSTRUCTION! PICTURES ARE OF SIMILAR HOMES; ACTUAL HOMES, PLANS, FIXTURES, AND FINISHES MAY VARY AND ARE SUBJECT TO AVAILABILITY/CHANGES WITHOUT NOTICE. (id:58665)
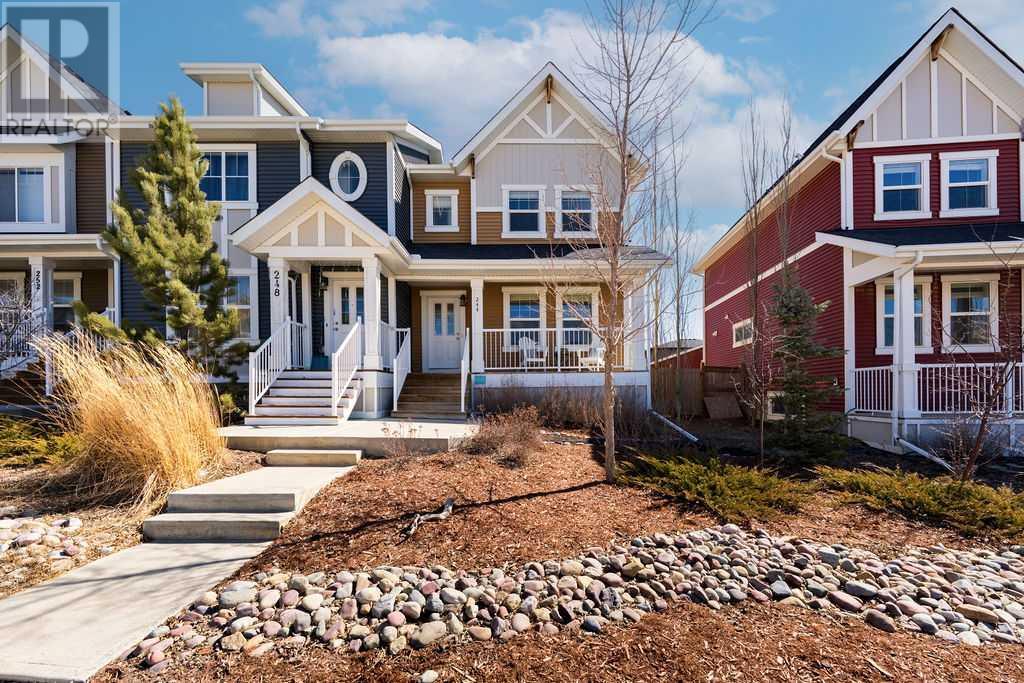 New
New
244 Sunset Road
Sunset RidgeCochrane, Alberta
