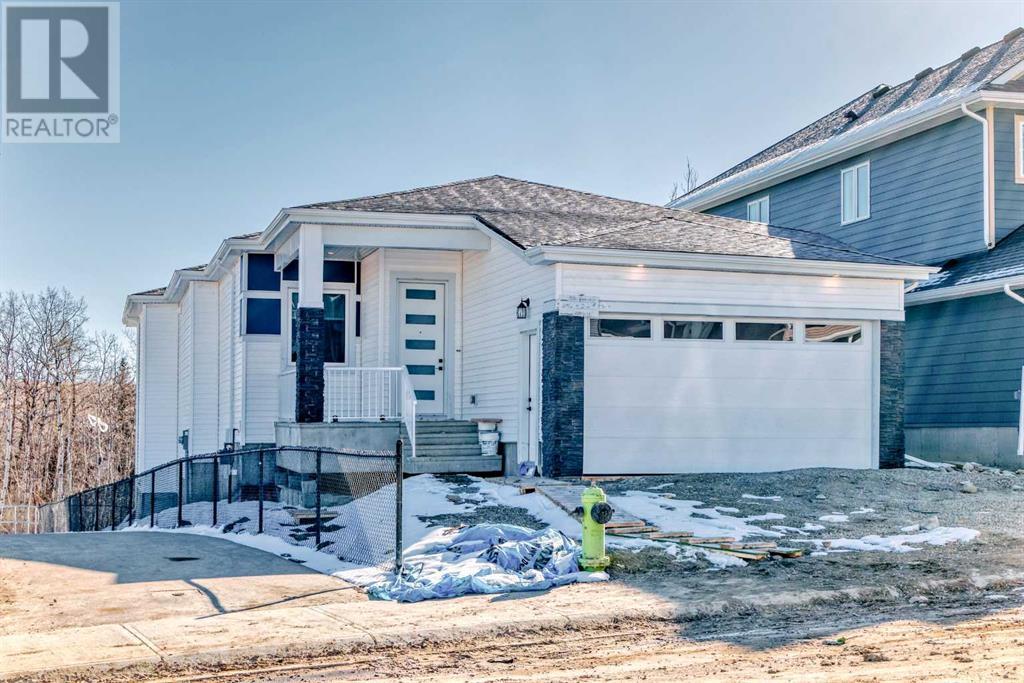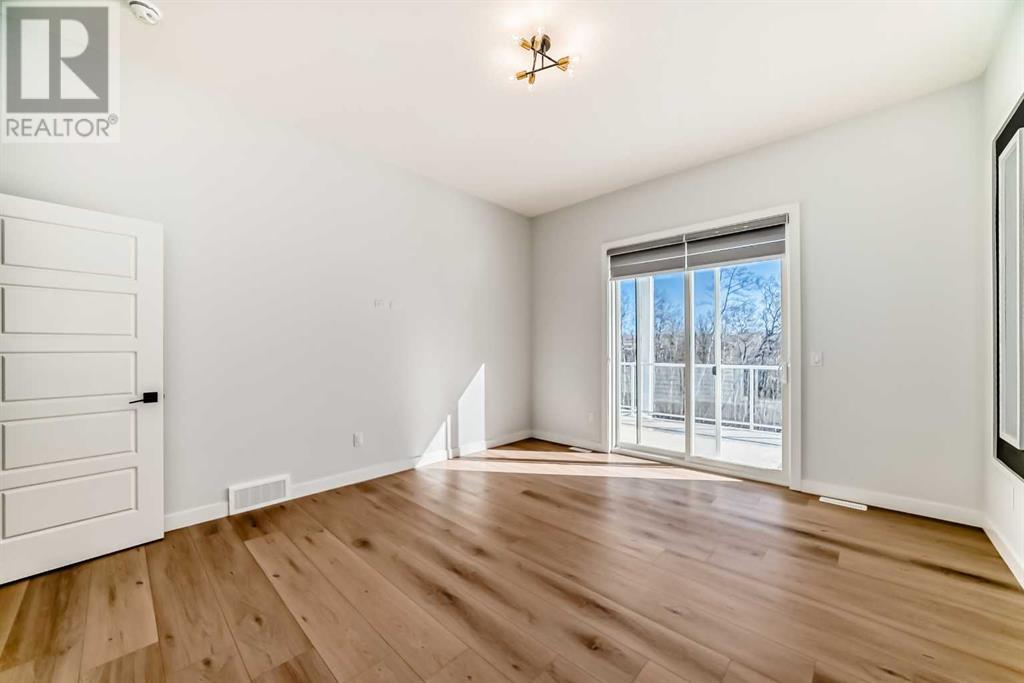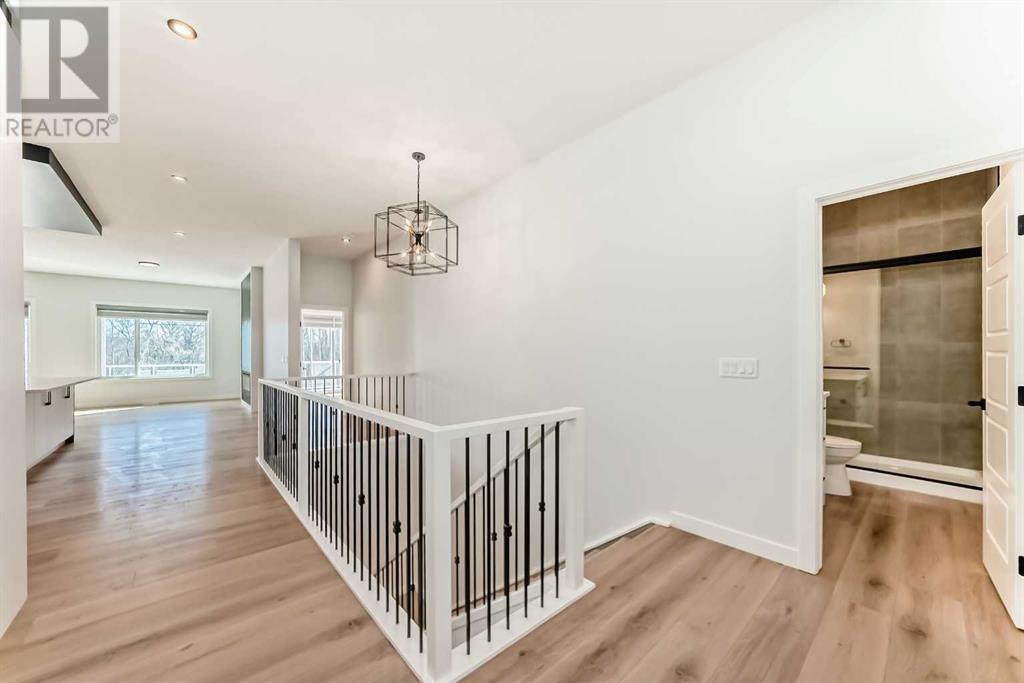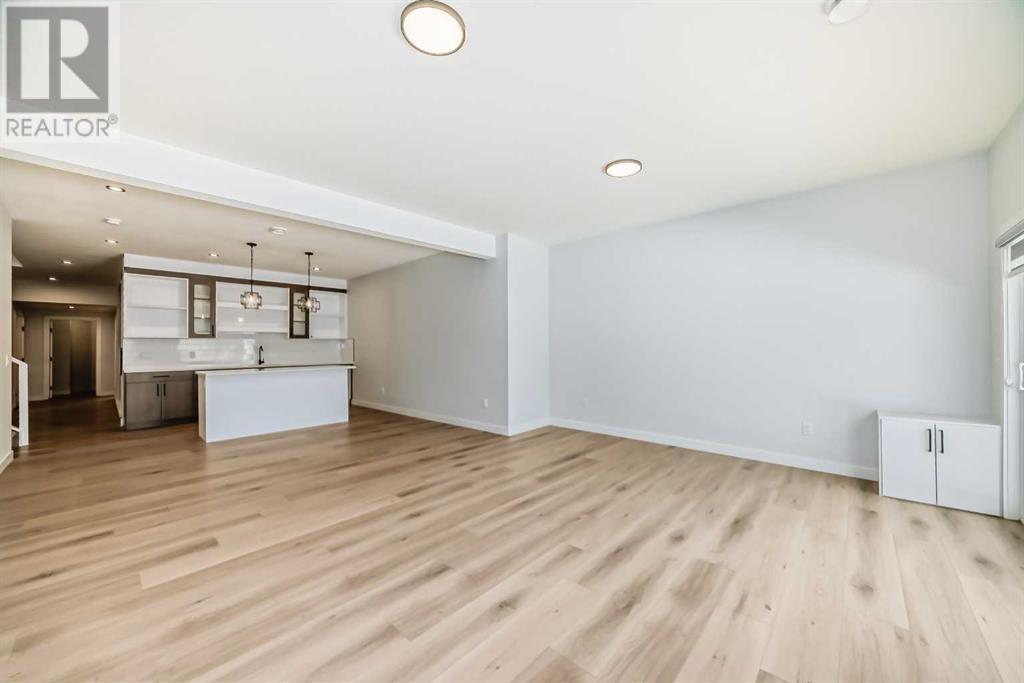** Open House at showhome – 531 Rivercrest View – Saturday, Apr. 19th 3-5pm ** Welcome to this amazing walk-out bungalow with 3,649 square feet of living space and 5 spacious bedrooms situated on a huge lot. Located in the highly desirable neighborhood of Rivercrest. Backing onto green space, this home offers stunning views of the Bow River and the Town of Cochrane. As you step inside, the home is flooded with natural light. To the left, you'll find an Bedroom/office, perfect for sleep or study. The expansive kitchen features a large island, stainless steel appliances, and a walk-in pantry. The huge island is ideal for family gatherings and serves as a perfect spot for entertaining. The large living and dining area features a cozy fireplace, ideal for those chilly winter nights. Step out onto the full-width balcony, offering a tranquil space to enjoy the outdoors. On this level, you'll find the luxurious primary bedroom, which includes a 5-piece ensuite, a walk-in closet, and access to the deck, where you can relax and enjoy the serene forest views. A laundry room and a pet wash station complete this level for added convenience. Downstairs, you'll find 3 additional bedrooms, an impressive gym/office area with glass walls, and a kitchenette. The walkout basement opens to a huge backyard—perfect for outdoor activities. This property is just steps away from walking paths, and you can easily cycle or walk into Cochrane, where you'll find excellent schools, shopping, and a variety of restaurants. With a quick 30-minute drive to Calgary and 45 minutes to the mountains, this home truly offers the perfect balance of convenience and natural beauty. Don’t miss your chance to own this beautiful home—schedule a viewing today! (id:58665)
531 Rivercrest ViewCochrane, Alberta, T4C2W9
Listing Details
Property Details
- Full Address:
- 531 Rivercrest View, Cochrane, Alberta
- Price:
- $ 1,100,000
- MLS Number:
- A2208341
- List Date:
- April 5th, 2025
- Neighbourhood:
- Rivercrest
- Lot Size:
- 6146 sq.ft.
Interior Features
- Bedrooms:
- 5
- Total Bathrooms:
- 4
- Appliances:
- Washer, Refrigerator, Gas stove(s), Dishwasher, Oven, Dryer, Microwave Range Hood Combo, Window Coverings
- Flooring:
- Tile, Carpeted, Vinyl Plank
- Air Conditioning:
- None
- Heating:
- Forced air
- Fireplaces:
- 1
- Basement:
- Finished, Full, Walk out
Building Features
- Architectural Style:
- Bungalow
- Storeys:
- 1
- Foundation:
- Poured Concrete
- Exterior:
- Stucco
- Garage:
- Attached Garage
- Garage Spaces:
- 4
- Ownership Type:
- Freehold
- Legal Description:
- 7
- Legal Description (Lot):
- 24
Floors
- Finished Area:
- 1863.2 sq.ft.
- Main Floor:
- 1863.2 sq.ft.
Land
- Lot Size:
- 6146 sq.ft.
Neighbourhood Features
Ratings
Commercial Info
About The Area
Area Description
HoodQ
Walkscore
The trademarks MLS®, Multiple Listing Service® and the associated logos are owned by The Canadian Real Estate Association (CREA) and identify the quality of services provided by real estate professionals who are members of CREA" MLS®, REALTOR®, and the associated logos are trademarks of The Canadian Real Estate Association. This website is operated by a brokerage or salesperson who is a member of The Canadian Real Estate Association. The information contained on this site is based in whole or in part on information that is provided by members of The Canadian Real Estate Association, who are responsible for its accuracy. CREA reproduces and distributes this information as a service for its members and assumes no responsibility for its accuracy The listing content on this website is protected by copyright and other laws, and is intended solely for the private, non-commercial use by individuals. Any other reproduction, distribution or use of the content, in whole or in part, is specifically forbidden. The prohibited uses include commercial use, “screen scraping”, “database scraping”, and any other activity intended to collect, store, reorganize or manipulate data on the pages produced by or displayed on this website.
Multiple Listing Service (MLS) trademark® The MLS® mark and associated logos identify professional services rendered by REALTOR® members of CREA to effect the purchase, sale and lease of real estate as part of a cooperative selling system. ©2017 The Canadian Real Estate Association. All rights reserved. The trademarks REALTOR®, REALTORS® and the REALTOR® logo are controlled by CREA and identify real estate professionals who are members of CREA.

















































