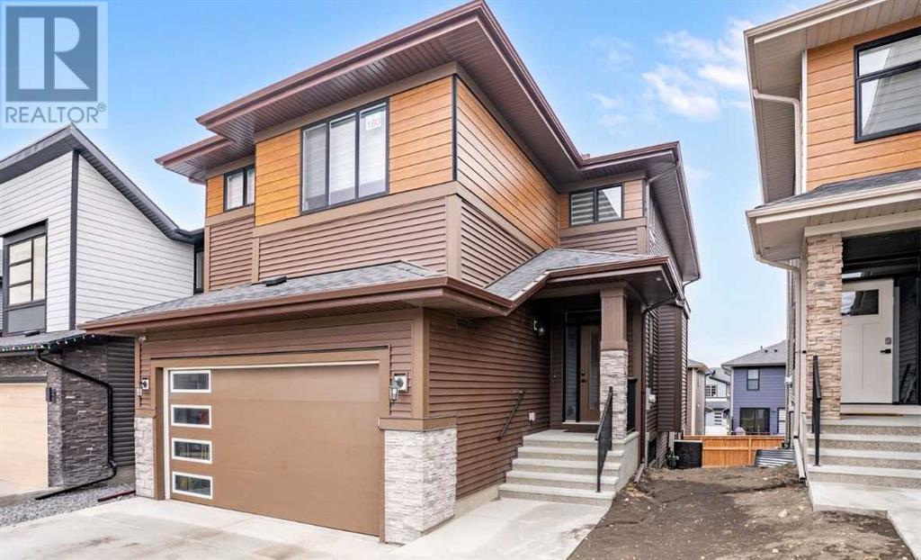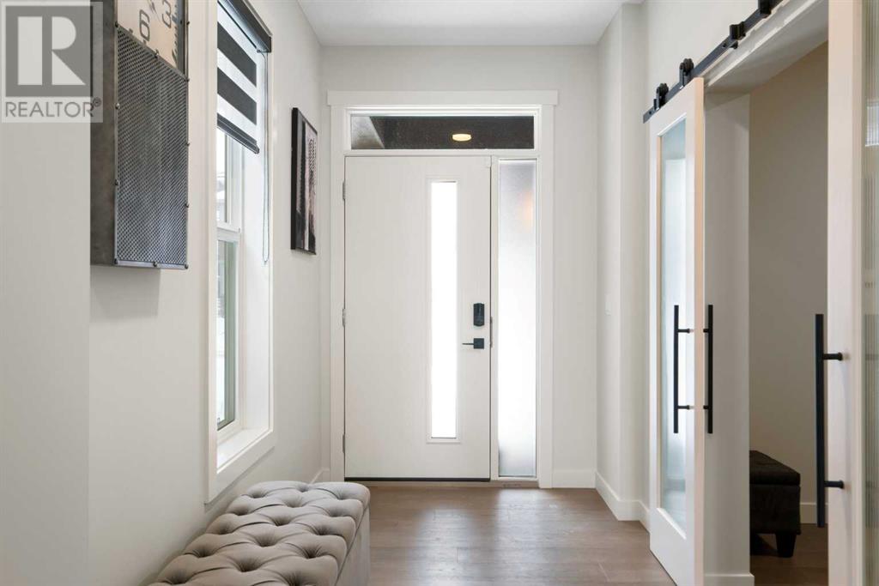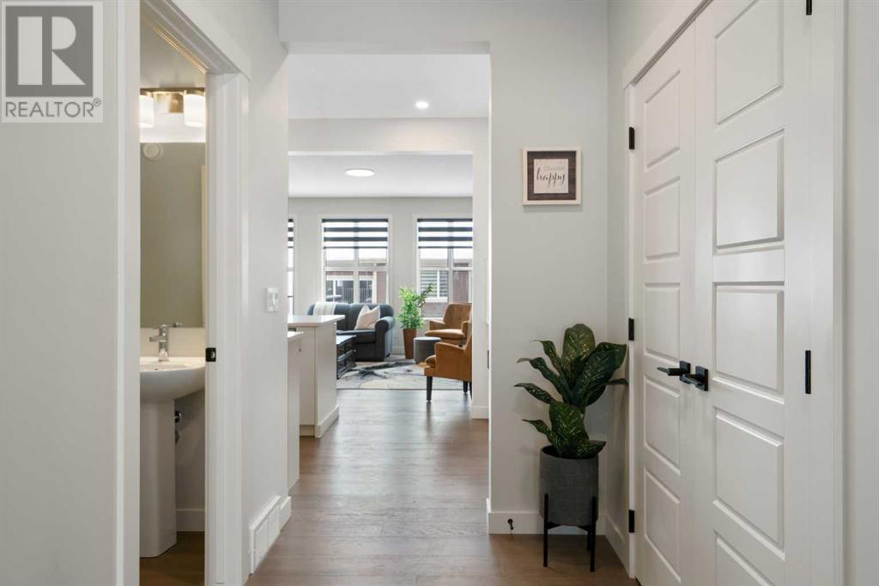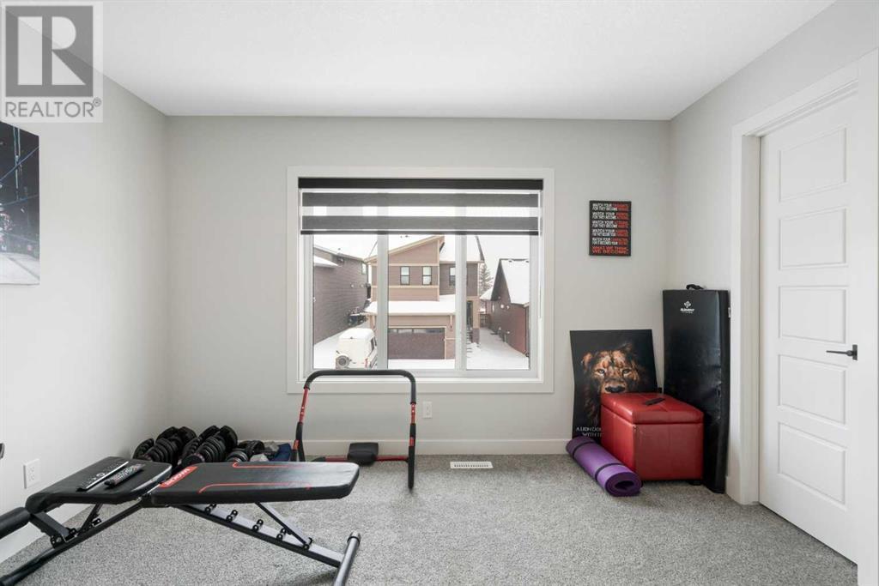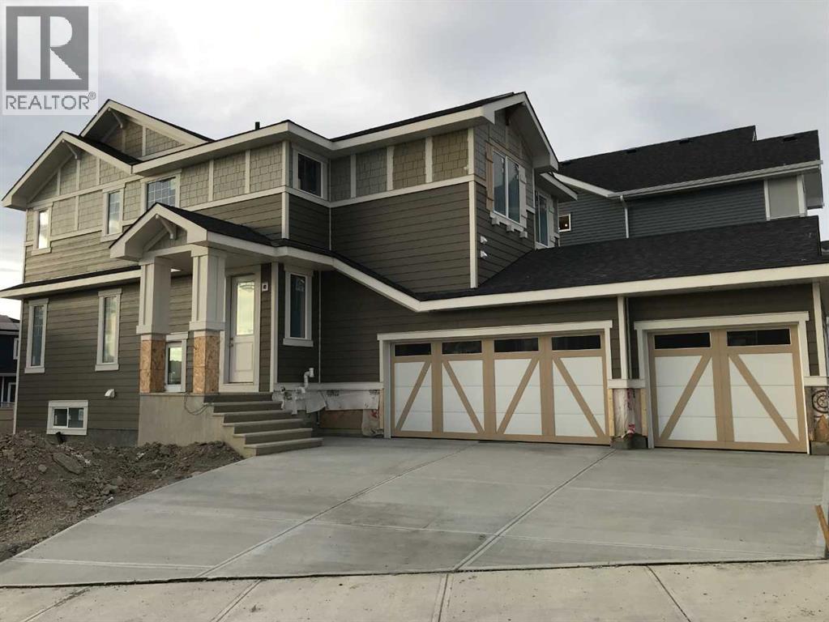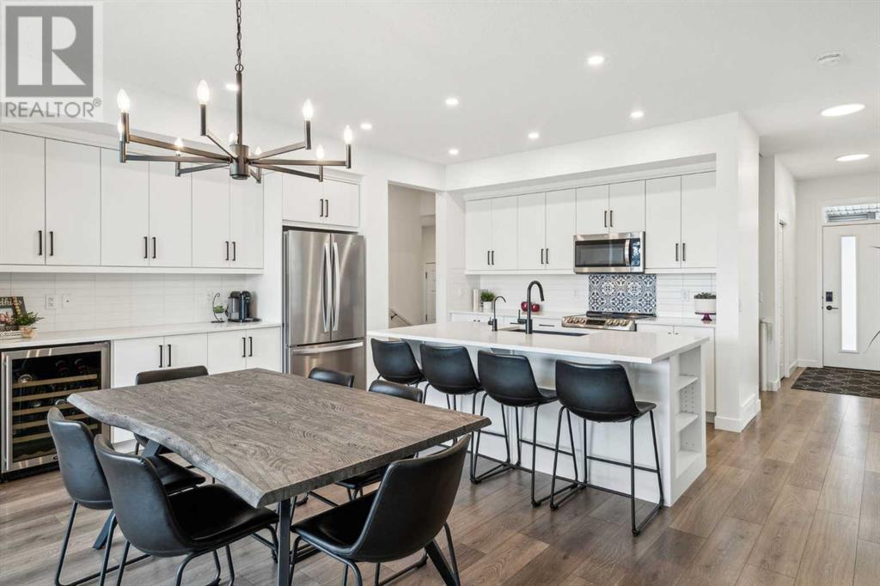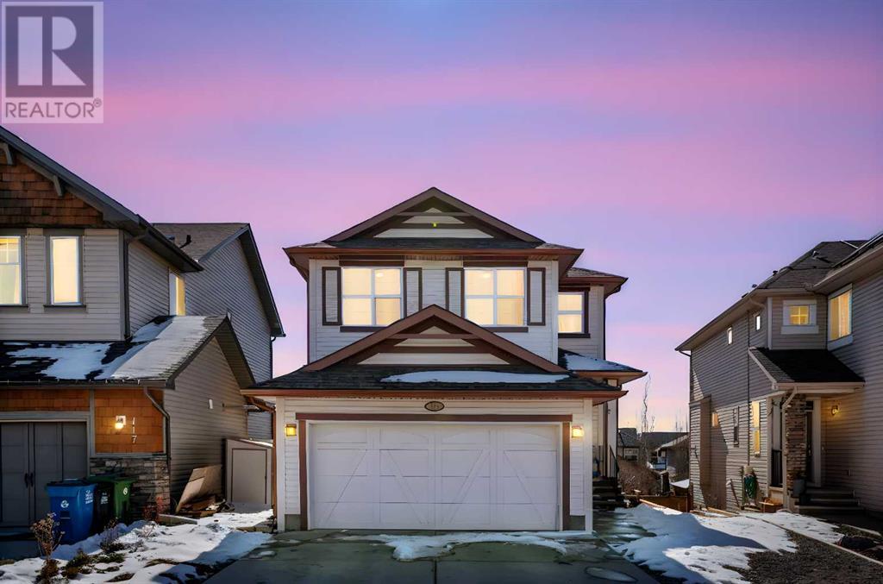**OVER 2500 SQ.FT.**Welcome to 160 Precedence Hill – A Luxurious Home in the prestigious community of Precedence. From the moment you step inside the grand entrance, you are immediately greeted by a sense of modern elegance and warmth. With over $80,000 in upgrades, this property offers both sophistication and comfort. The main floor features beautiful engineered hardwood flooring and high ceilings that create a welcoming and open atmosphere. To the left is an office space with custom barn doors adding a unique touch to the entry, while the nearby 2-piece bathroom provides convenience for guests. This kitchen comes with full-height cabinetry, luxurious quartz countertops, and a sleek black hardware appearance package. The built-in stainless steel appliances, including a gas cooktop, are complemented by under-cabinet lighting that adds both style and functionality. The addition of extra cabinetry, including a custom coffee bar, and walk-in pantry with pocket door enhances the space even further, providing ample storage and convenience. Leading into the garage there is a very generous sized mudroom with another coat closet. The open-concept design allows natural light to flood the living and dining areas, accentuating the oversized windows that dominate the back of the home. The living area is perfectly set up for relaxation or entertaining, with an electric fireplace surrounded by a modern brick feature wall and a stylish wood mantle. Upstairs, the primary bedroom serves as a serene retreat, featuring a walk-through laundry room that leads directly into a spacious, oversized walk-in closet. The ensuite bathroom is a true spa-like experience, offering separate his-and-hers vanities, a fully tiled shower with a built-in bench, and a rain shower enclosed in 10mm glass for added elegance. The upper level is completed by two generously sized bedrooms, a large flex room, and a 4-piece main bathroom, which also includes a rain shower and fully tiled walls for an extra touch of luxury. The upgrades in this home continue with thoughtful additions designed to enhance both comfort and efficiency. The property includes air conditioning for year-round comfort, a tankless hot water heater, and a $10,000 custom blinds package that adds privacy and style to every room. The addition of a $15,000 solar panel package help reduce electricity costs with an estimated 5,515 kWh/Year solar production, offering significant long-term savings. The walkout basement is a blank canvas, ready for your personal touch. With 9-foot ceilings, a bathroom rough-in, and additional egress windows, this space is ideal for future development, whether you’re looking to add extra living space by creating a home theatre or gym, with over 1000 sq. ft the options are endless. This home not only offers modern luxury but is also highly efficient, making it perfect for a couple or a growing family. Don’t miss the opportunity to see this incredible property in person—book your showing today! (id:58665)
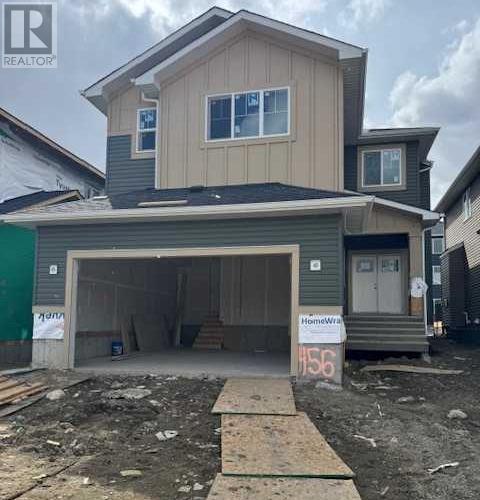 New
New
456 Rivercrest View
RivercrestCochrane, Alberta
