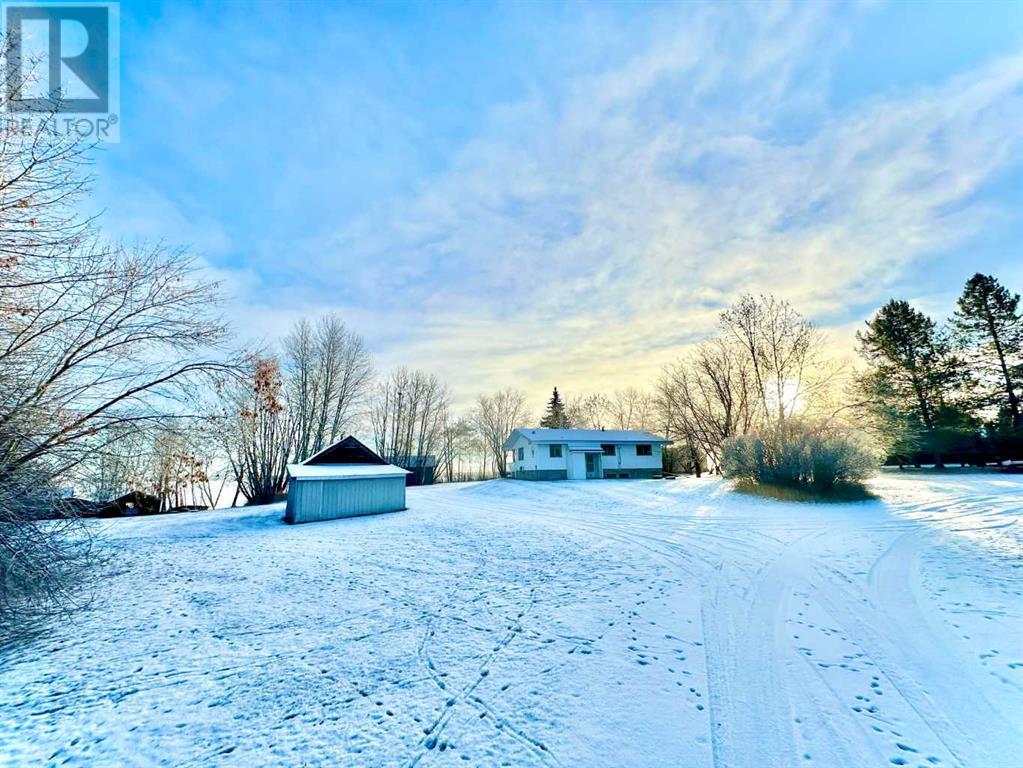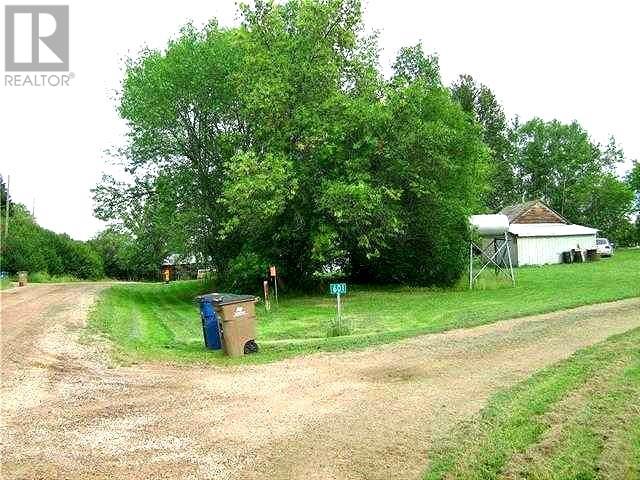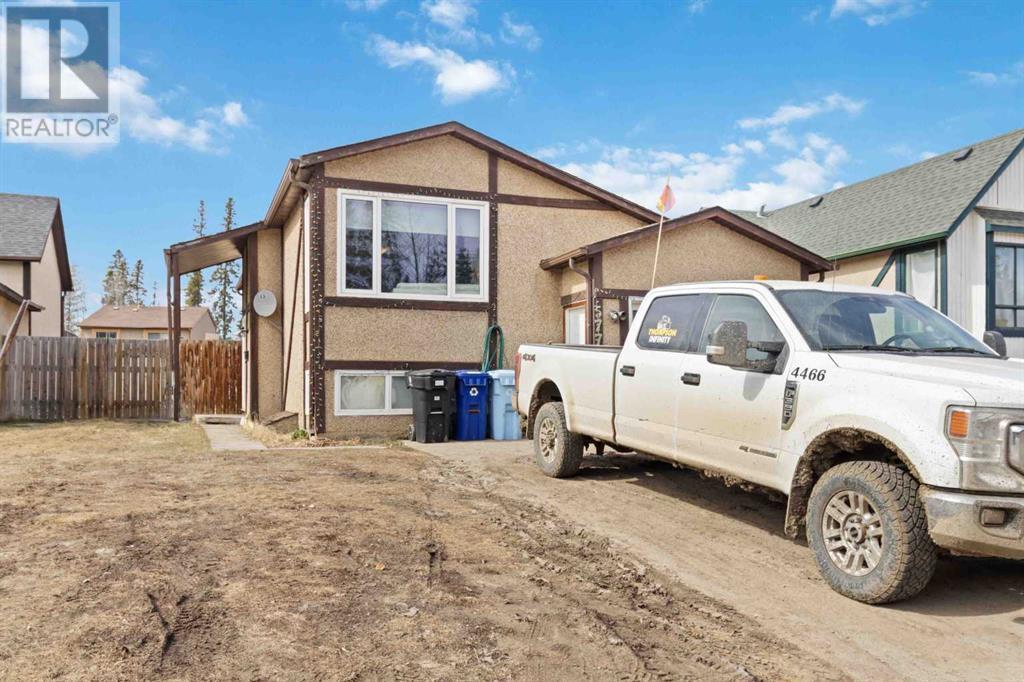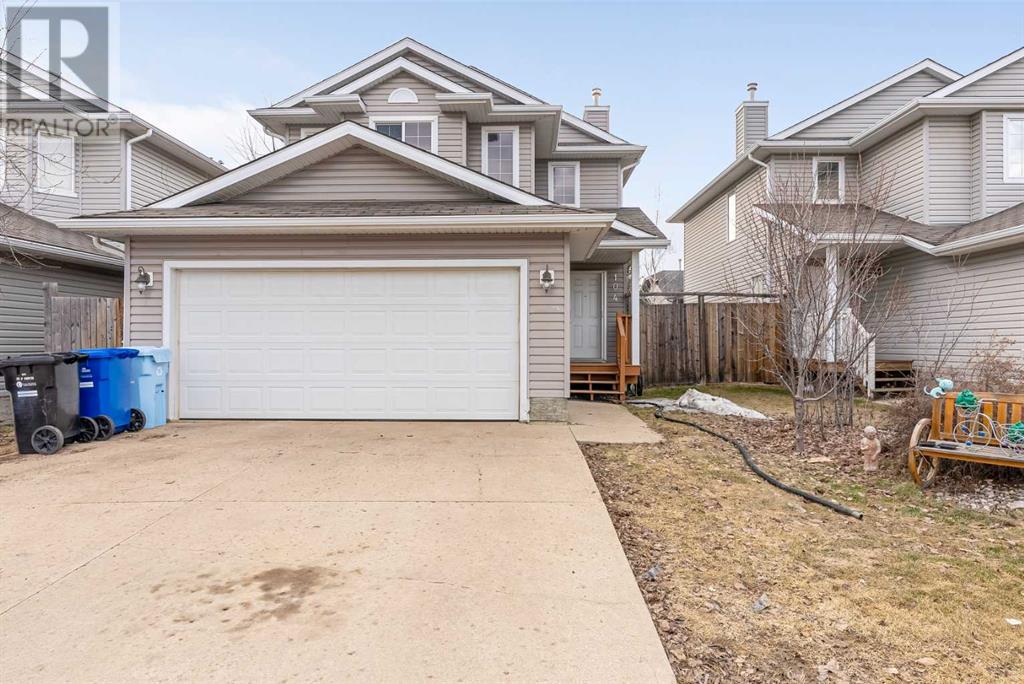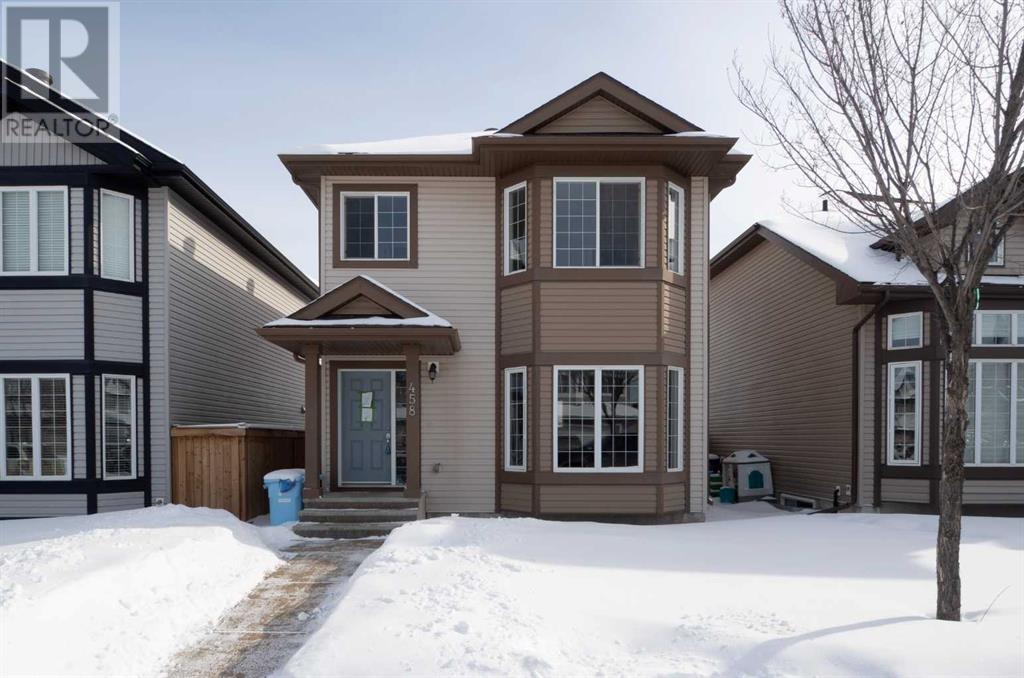LAKE, LOCATION, LIFESTYLE! Escape to this Lakefront paradise for sale on in Pleasant Acres only 5 minutes out of town! This beautiful 3.76 acre property sits on banks of Lac La Biche and is a rare true Lakefront with no easement between the land and the water! You can renovate this well built 1962 home to reflect your style, or build your dream home here! The Kitchen/Dining Room and Living Room have views of the water. Bedrooms include 3 upstairs and one down. There is one 3 piece bathroom up, and one 3 piece bathroom downstairs. Downstairs you will also find a large family recreation room, plugin and venting for laundry, and a cold room for storage. The home has a cistern and septic system with surface discharge. Improvements in the area now offer the opportunity to tie into municipal water and sewer with stubs at the property line, as well as garbage pick up. Your family and pets can run and play in the yard! There is room to grow gardens, fruit trees, build a shop, have chickens, and maybe a couple horses if you like. The location would be great for a home business as it is close to town. The lake is on your doorstep! There are several older out buildings that can be used for storage. You have a constant view of the water and wild life, with the option to go fishing or enjoy other watersports! It's quick drive to town for work, shopping, business, school and other recreational activities. Bike on the paved roads, or use the nearby by walking trails to keep active. Call to view today and see the potential. (id:58665)
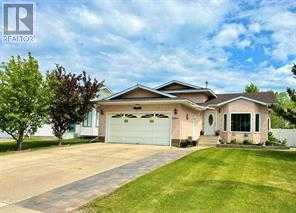 New
New
9509 91 Street
Lac La BicheLac La Biche, Alberta


