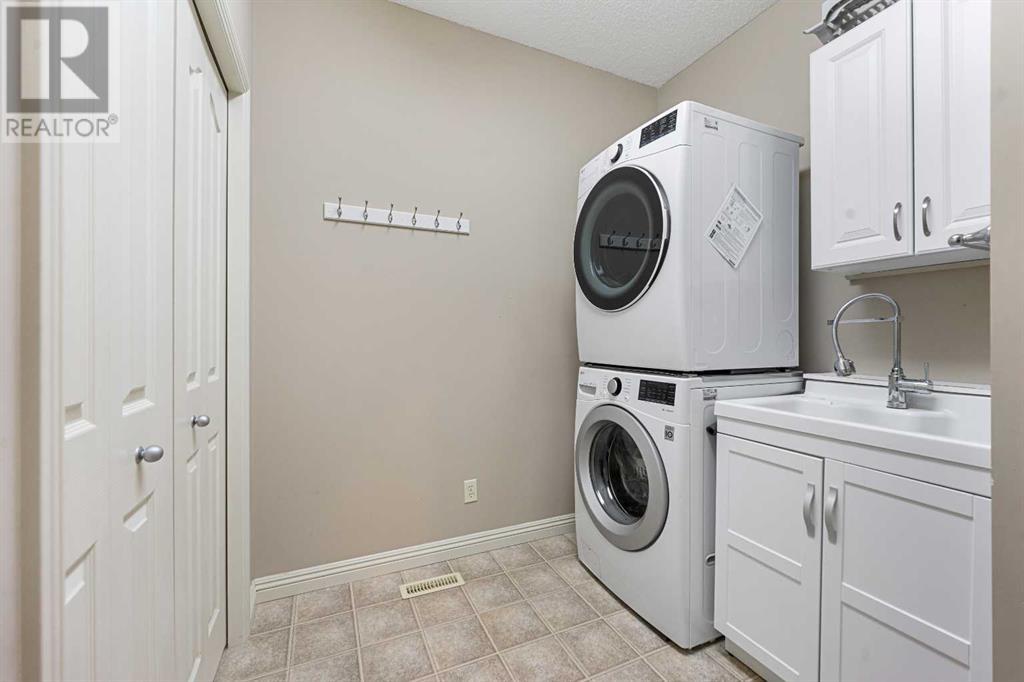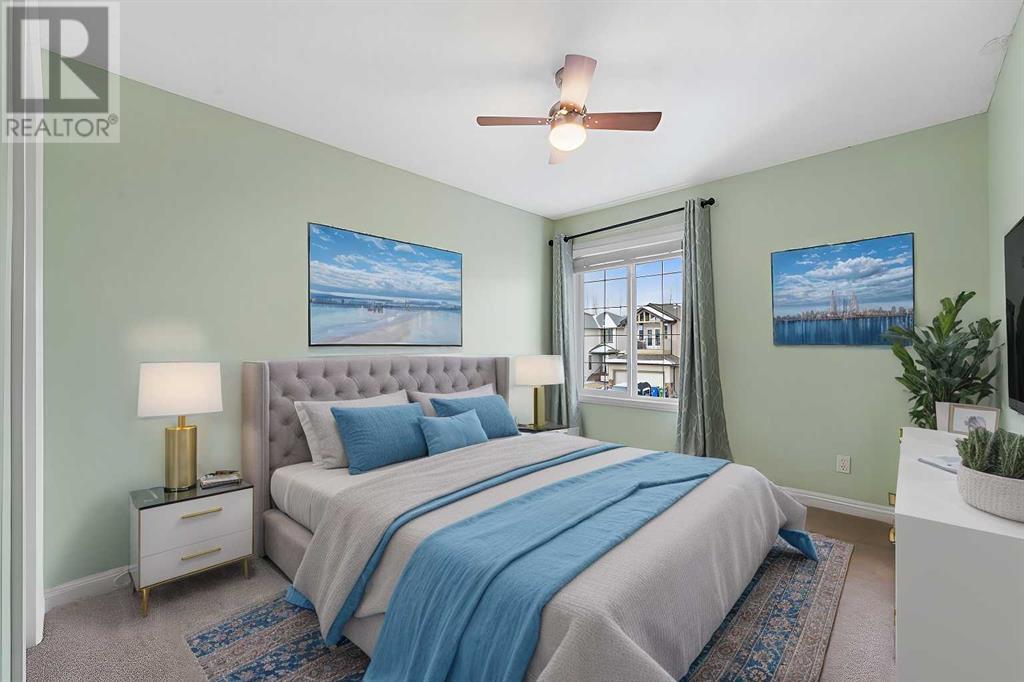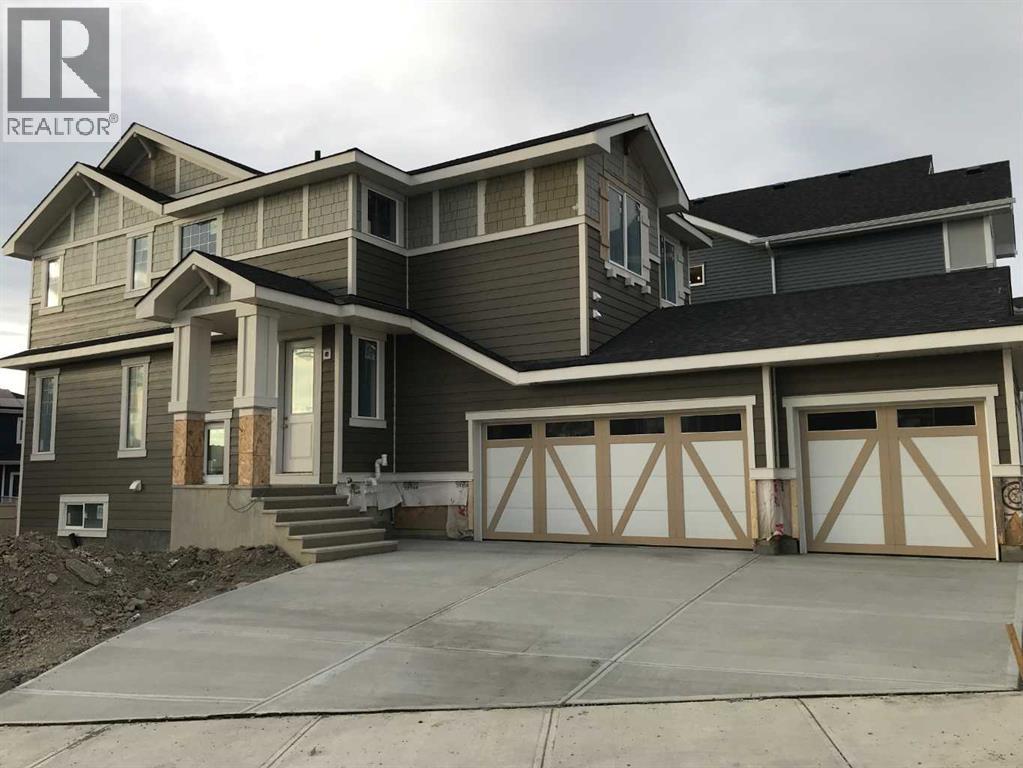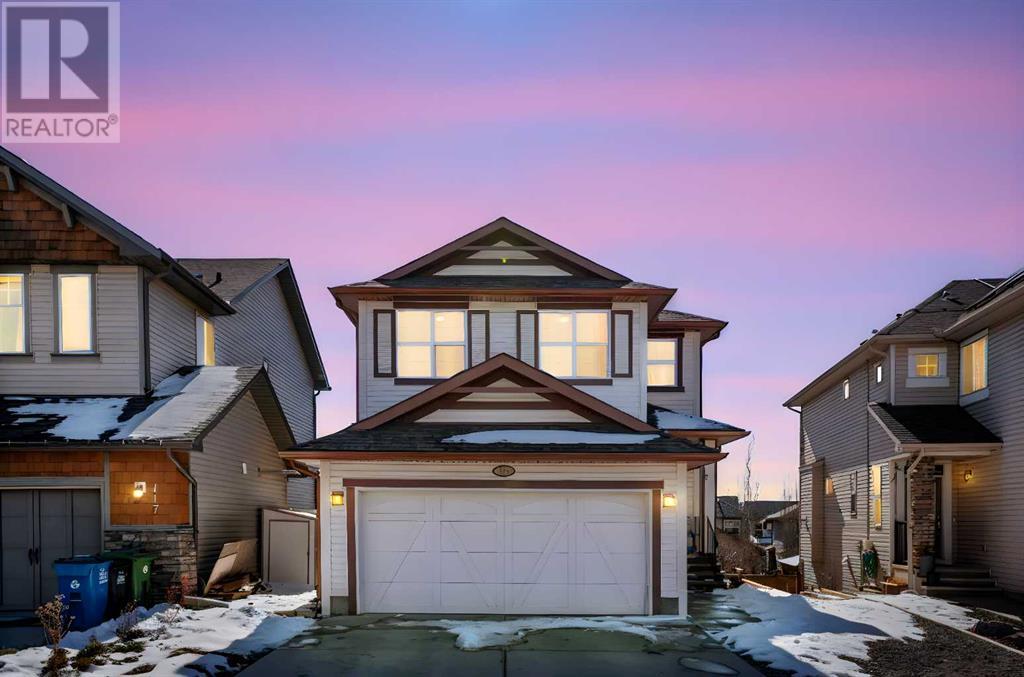This stunning two-story home, located in the highly desirable community of Sunset Ridge, offers an ideal blend of luxury and comfort fully complete with timeless mountain design. Situated on a peaceful, low traffic block, this property boasts incredible mountain views from all levels and is within walking distance of schools, parks and amenities. With nearly 3400 sq. ft. of developed living, this home features open concept living, fabulous kitchen, three spacious bedrooms on the upper level, fully developed walkout basement with additional bedroom, a main floor office/versatile flex room and so much more.Step inside to find a sun-filled interior, with large windows framing the breathtaking mountain vistas. Hardwood floors lead you from the welcoming foyer into the expansive living space, where the kitchen, dining, and living room flow seamlessly together. The gourmet kitchen features beautiful cabinetry, a large wrap around eat-up island that easily sits 8, granite countertops, stainless steel appliances, ample pantry space—perfect for both cooking and entertaining. Off the large kitchen dining, an patio space ideal for hosting barbecues, reading a book or simply enjoying the stunning mountain views, sunsets and nature at large. The cozy living room includes a gas fireplace, setting the tone for a warm and inviting space to relax during our cold winter months and Central A/C for our hot summer months. Upstairs, a bonus work space provides an ideal additional office or library, while the three generously sized bedrooms offer comfort and privacy. The Primary suite is a true retreat, with south-facing windows that showcase sweeping views of the Rocky Mountains, a large walk-in closet, and a luxurious ensuite featuring a double vanity, soaking tub, walk-in shower and separate toilet room. Two large additional bedrooms and bathroom complete the functional upper floor. The fully developed walkout basement includes a massive living space, kitchenette with sink, fridge , microwave, dishwasher, an additional bedroom, 3pc bathroom, flex space, large windows and awesome covered outdoor patio space. The backyard is a tranquil oasis, backing onto a rolling hill, complete with fruit trees and a fully landscaped design. A covered deck provides a perfect space for outdoor enjoyment.Located in a master-planned neighborhood, this home is more than ideal, near scenic pathways, outdoor exercise circuit, and a variety of amenities, making it perfect for families. Don’t miss out—schedule your viewing today, as this property won’t last long.Viewer disclaimer; this property has been virtually staged for your viewing pleasure. ENJOY!!!! (id:58665)
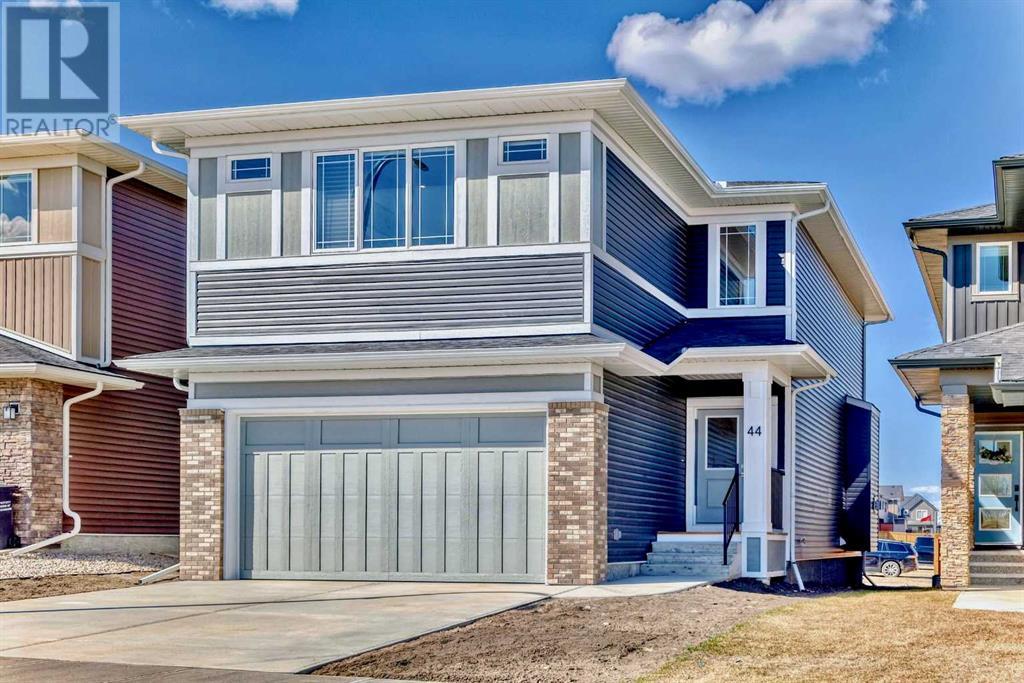 New
New
44 Emberside Green
FiresideCochrane, Alberta














