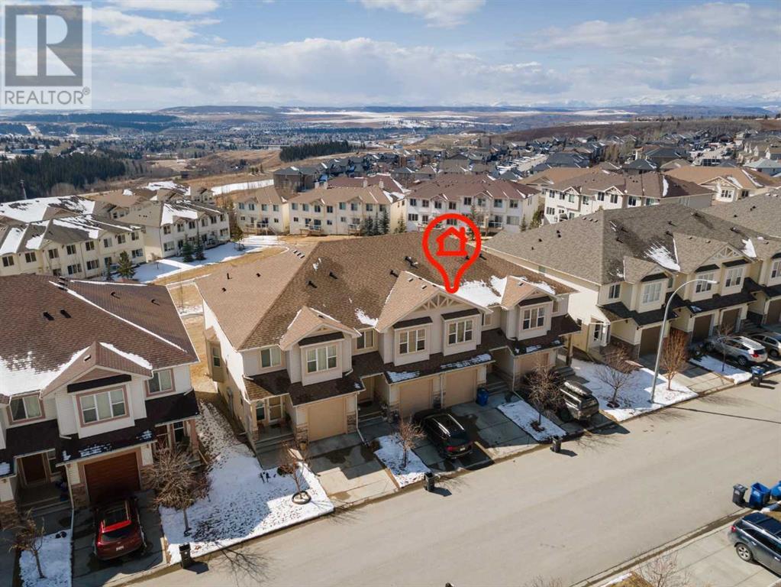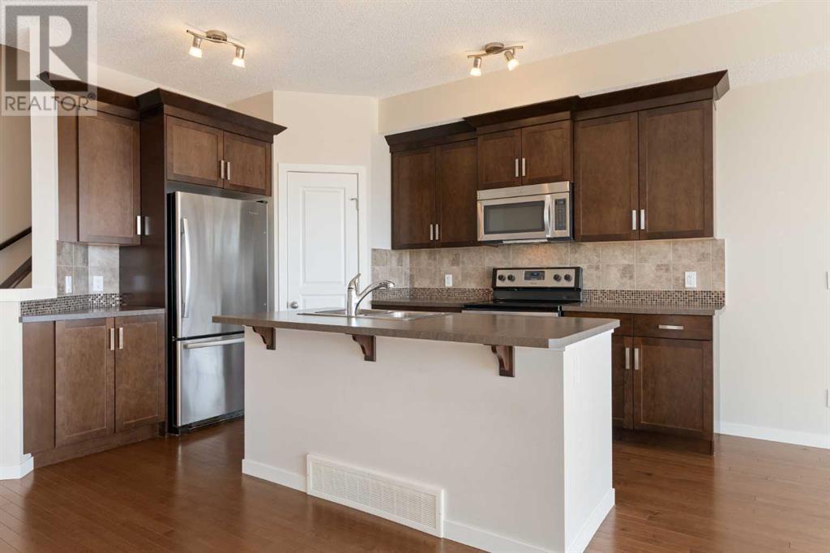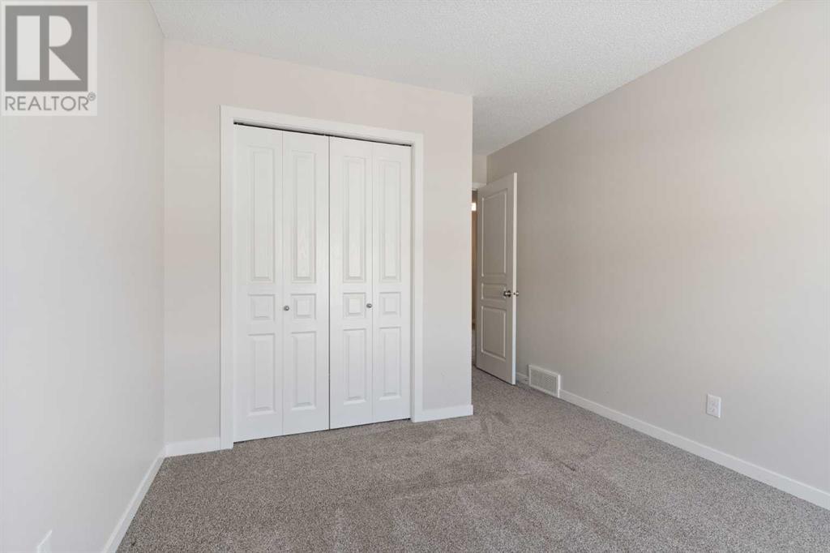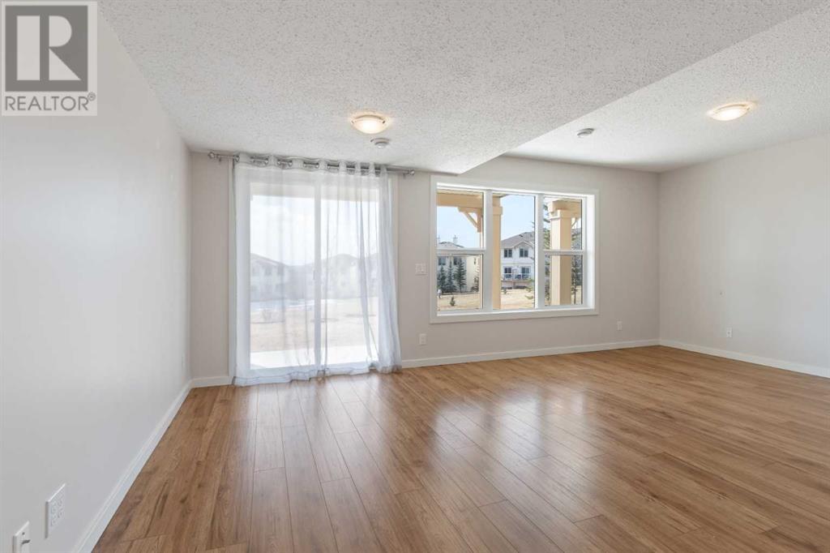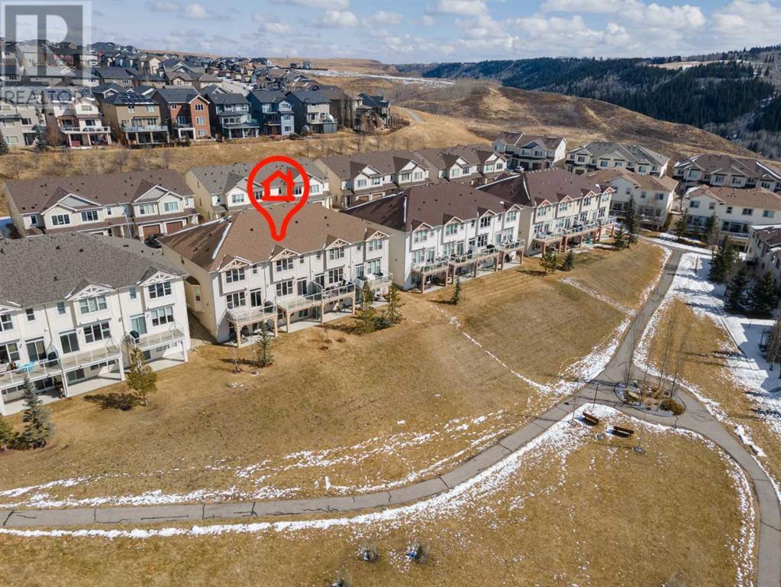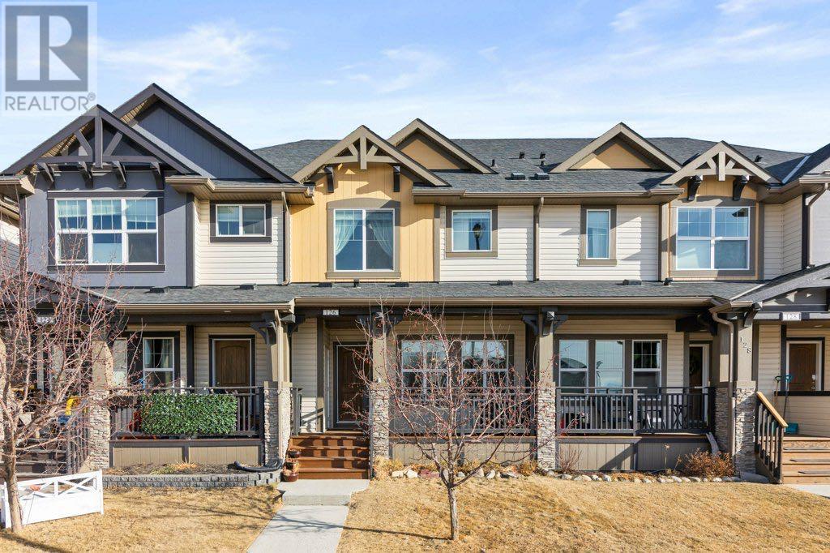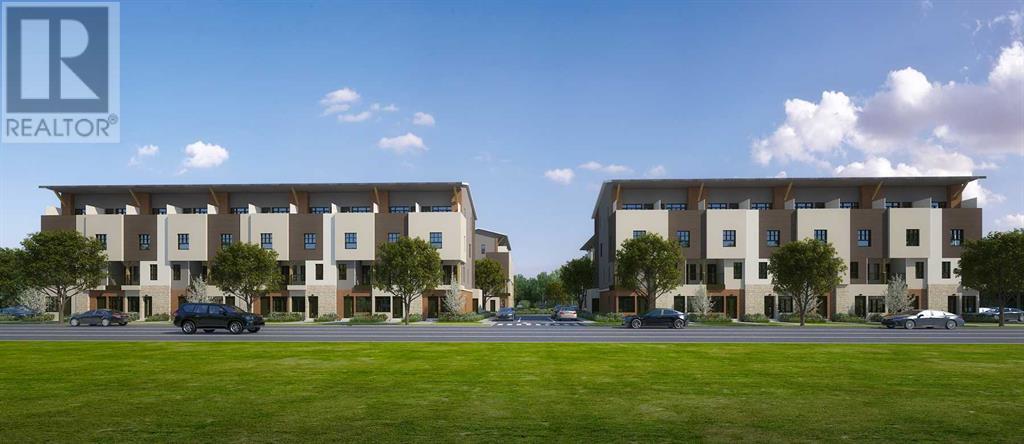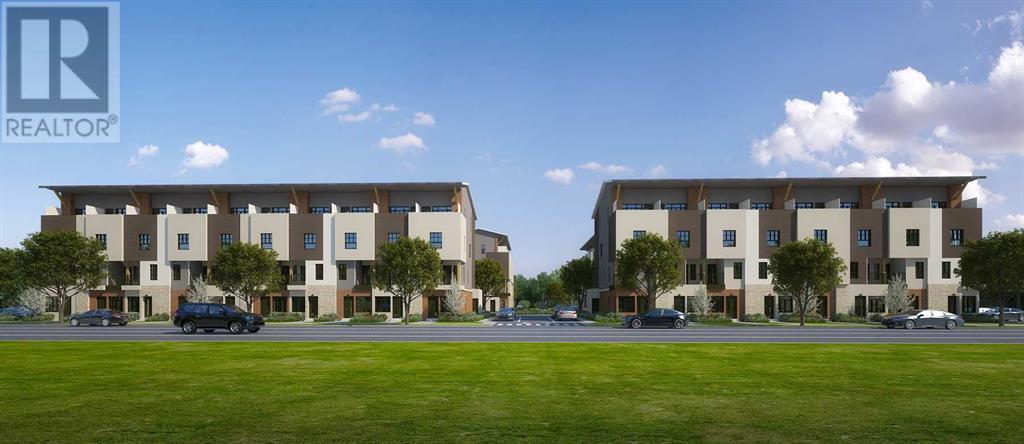This elevated 3-bedroom, 3.5-bathroom townhome in Cochrane’s Sunset Ridge blends the space of a detached home with the low-maintenance convenience of condo living. What truly sets it apart are the sweeping, unobstructed views of the Rocky Mountains—visible from the main living areas, upper balcony, and private primary suite.The fully finished walkout basement opens directly onto a quiet greenspace within the complex, which links up with one of Cochrane’s most scenic ridgeline pathway networks—perfect for walking, biking, or soaking in those stunning sunset views.Inside, you’re welcomed by a large foyer with coat closet leading into a functional, open layout. The main floor features hardwood flooring, a bright kitchen with stainless steel appliances, a spacious island, and a cozy gas fireplace. Step out onto the southwest-facing deck and take in those panoramic mountain views – a true highlightUpstairs, the primary bedroom captures the full view, complete with a walk-in closet and private 4 piece ensuite. Two additional bedrooms offer flexibility for kids, guests, or work-from-home setups, and a bonus landing adds space for a sitting area or home office.The walkout level includes a generous rec room, full 3-piece bathroom, and direct access to the greenspace behind. An ideal finished space for a home gym, playroom, or guest area.Condo fees include snow removal and landscaping, giving you more time to enjoy the things that matter. You're also just minutes from schools (RancheView K–8, St. Timothy Jr./Sr. High), restaurants, the historic Cochrane RancheHouse, and everyday amenities.A new community centre is on the horizon—featuring an ice rink, playground, gathering spaces, and sports fields—further building on the strong sense of connection in this growing area.And when it’s time to head into the city, it’s just 25 minutes to Calgary and 40 to the downtown core—an easy commute with the peaceful backdrop of the Rockies waiting when you return. (id:58665)
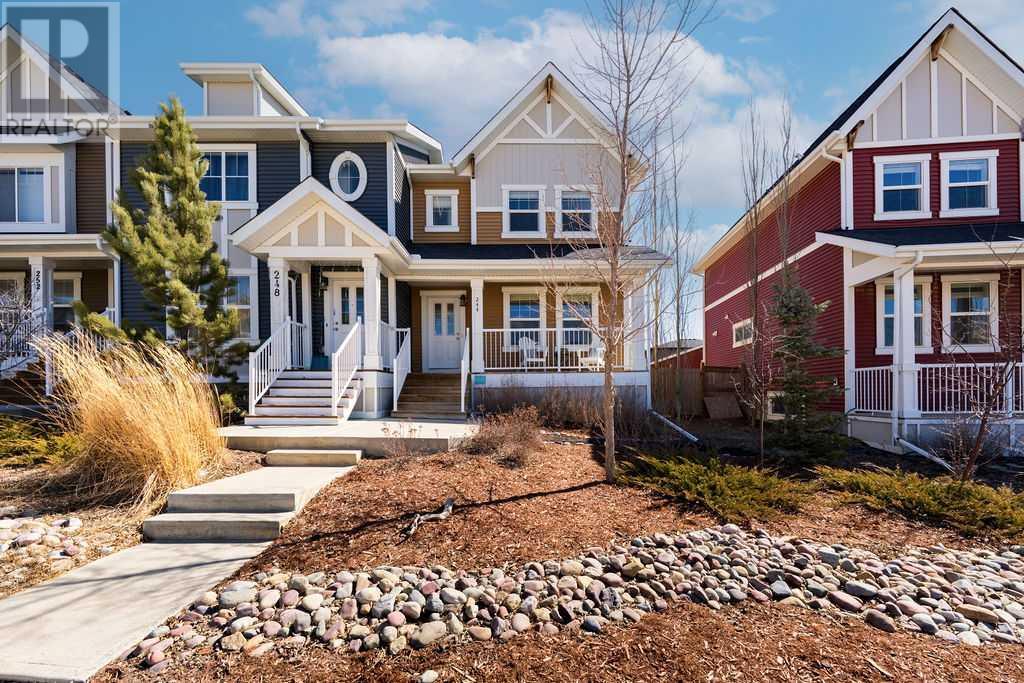 New
New
244 Sunset Road
Sunset RidgeCochrane, Alberta
