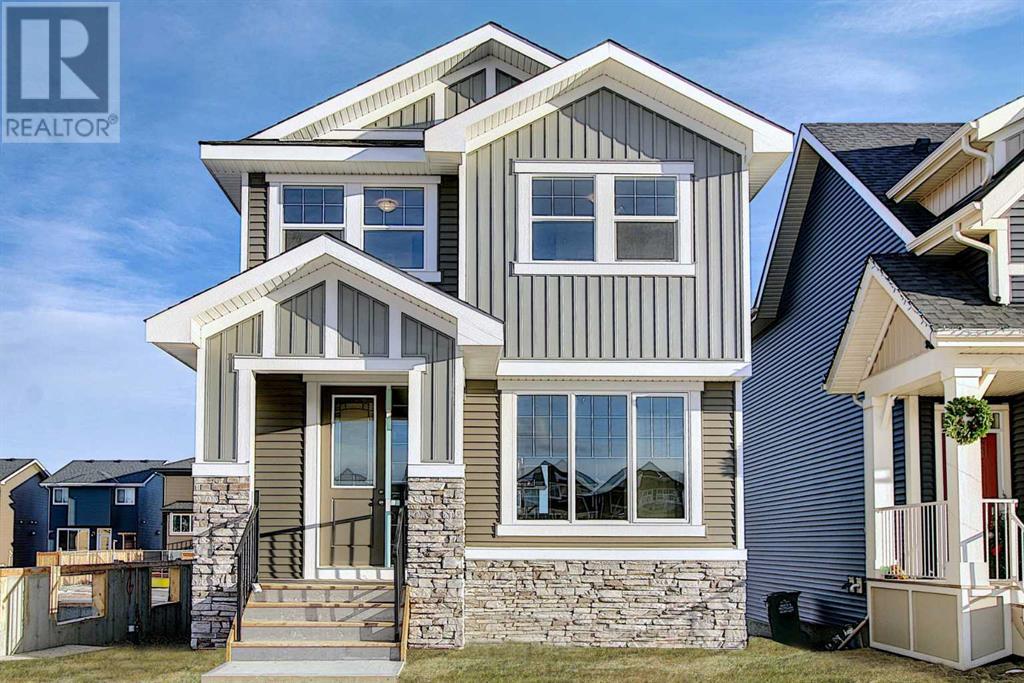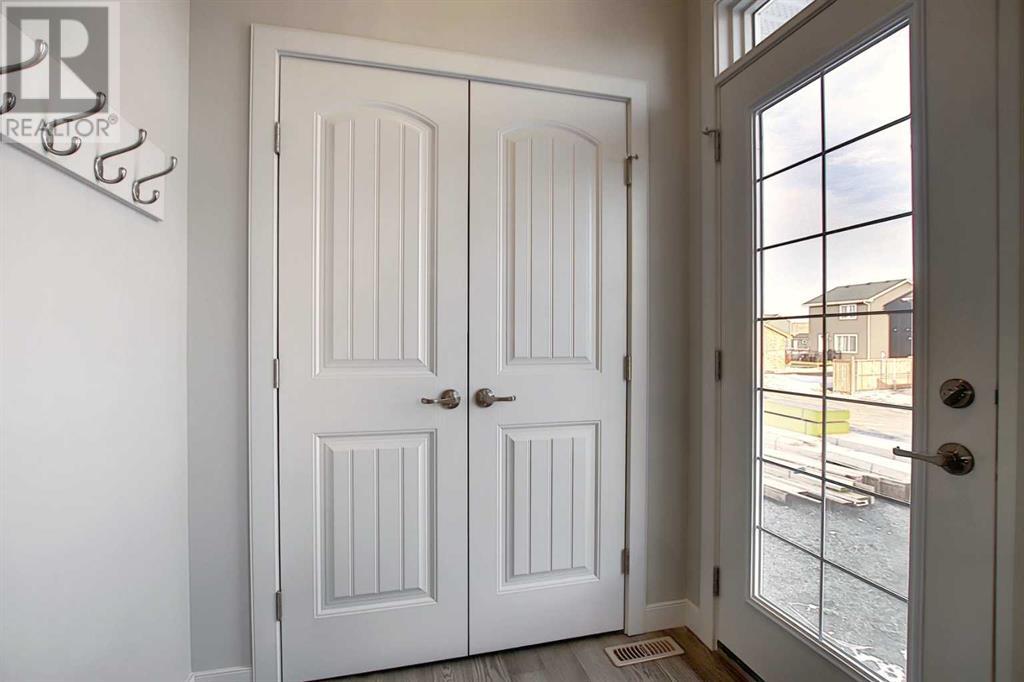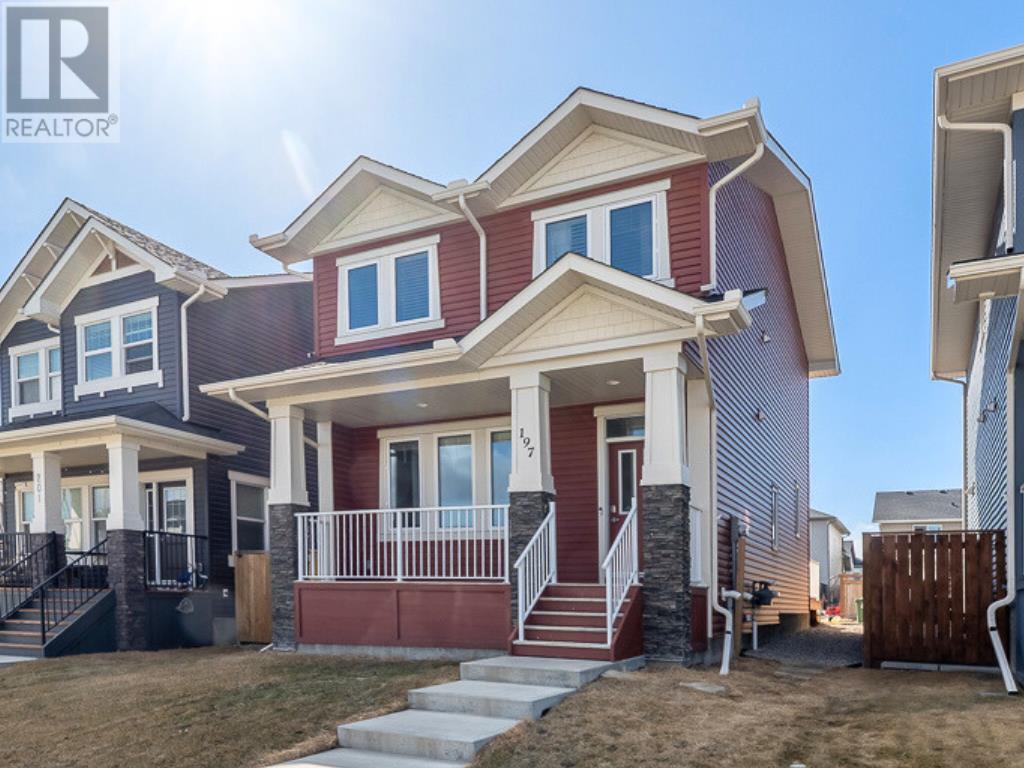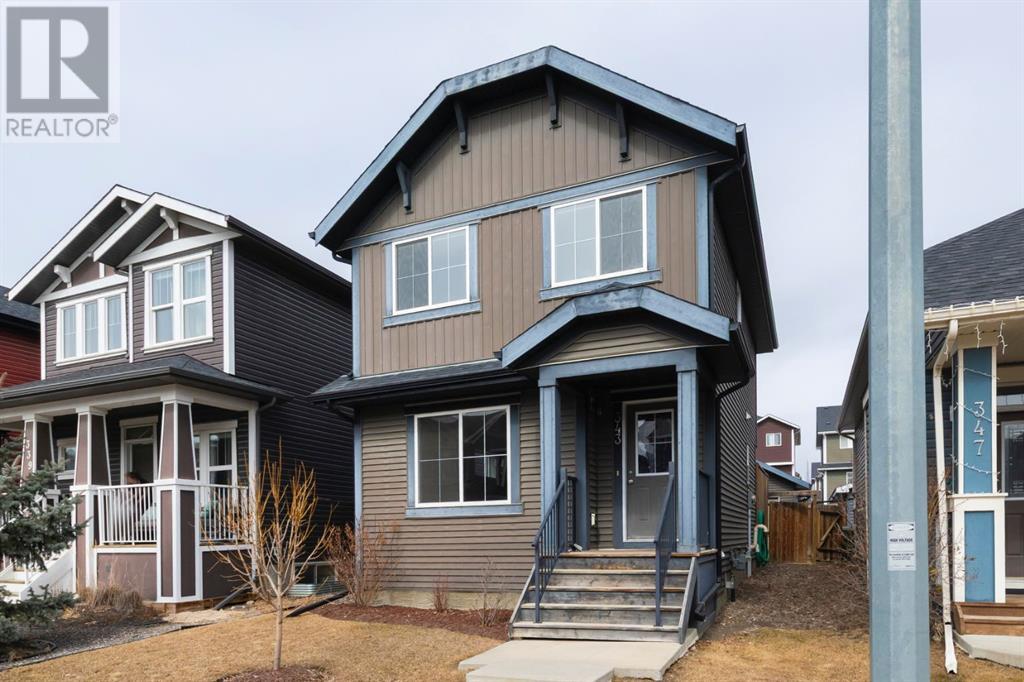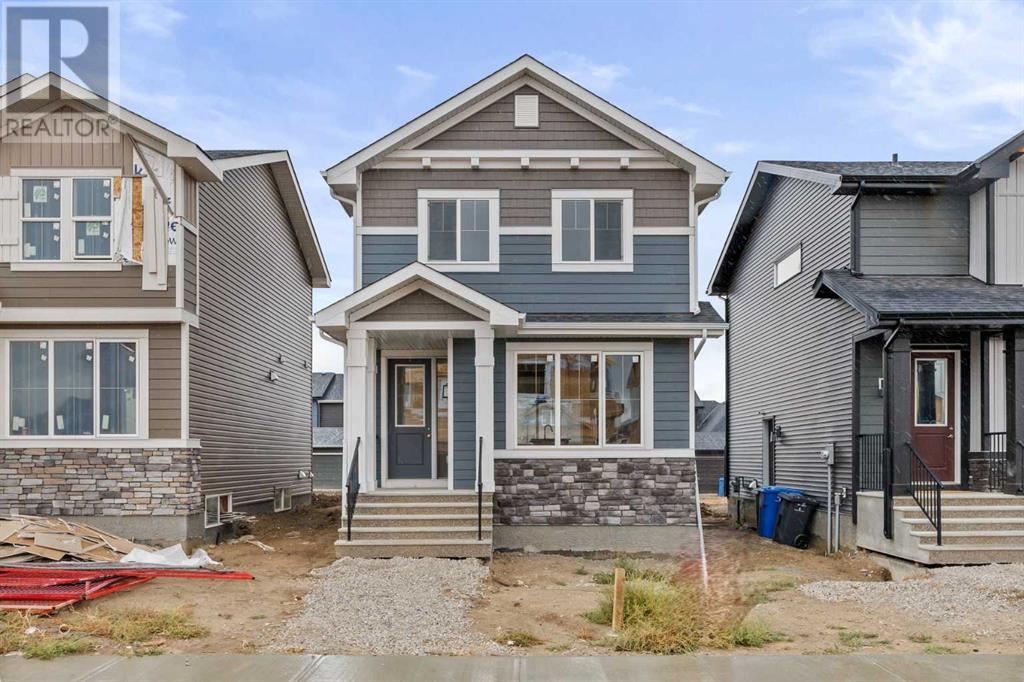A True Value Find in Southbow Landing___West-Facing Front, Brand New Build by Douglas Homes.Welcome to the Cascade-2 model – a beautifully designed, brand new home by Douglas Homes Master Builder, now available in the desirable community of Southbow Landing.This bright and spacious home offers 3 bedrooms, 2.5 bathrooms, and a thoughtful layout filled with upgrades throughout.The main floor features an open-concept design with 9' ceilings, 8' tall interior doors, and oversized windows that flood the space with natural light. Stylish engineered hardwood flooring runs throughout the main level, complementing the generous dining area and large living room with its cozy electric fireplace. The kitchen is complete with quartz countertops throughout and a builder's appliance package, making it a perfect space for both cooking and entertaining.Upstairs, the primary suite features a spacious walk-in closet and a private ensuite with dual sinks – offering both comfort and functionality.The Cascade-2 is one of Douglas Homes’ most popular floor plans, loved for its smart use of space and elegant design. Whether you're downsizing but still want room to move, or you're upgrading from renting, this home delivers a wonderful balance of size, value, and style.Location-wise, it’s just a 40–45 minute drive to the mountains via a scenic route, and only 30 minutes to Calgary, including quick access to Costco and around 45 minutes to the airport.Don't miss your chance to own this well-appointed, brand new home — it's a rare opportunity in today's market.Book your showing today!___Note: Photos are from our Cascade-2 Showhome model. 107 Southborough Crescent has a slightly different exterior and interior finishing package and layout. (Attention agents: please refer to private remarks.) (id:58665)
 New
New
85 glenhill Drive
GlenbowCochrane, Alberta
