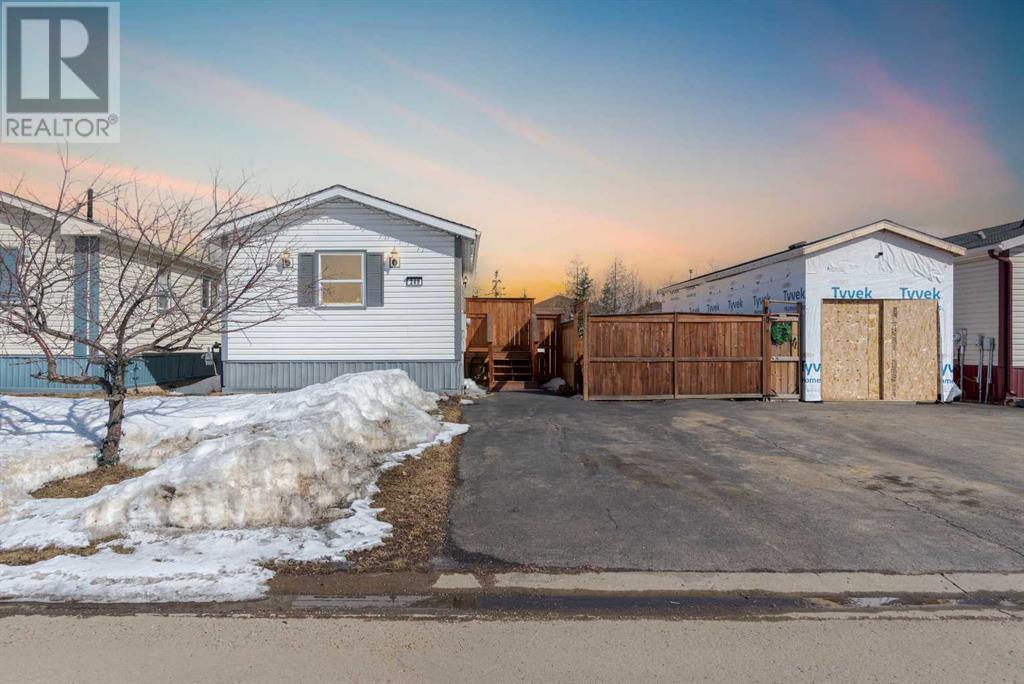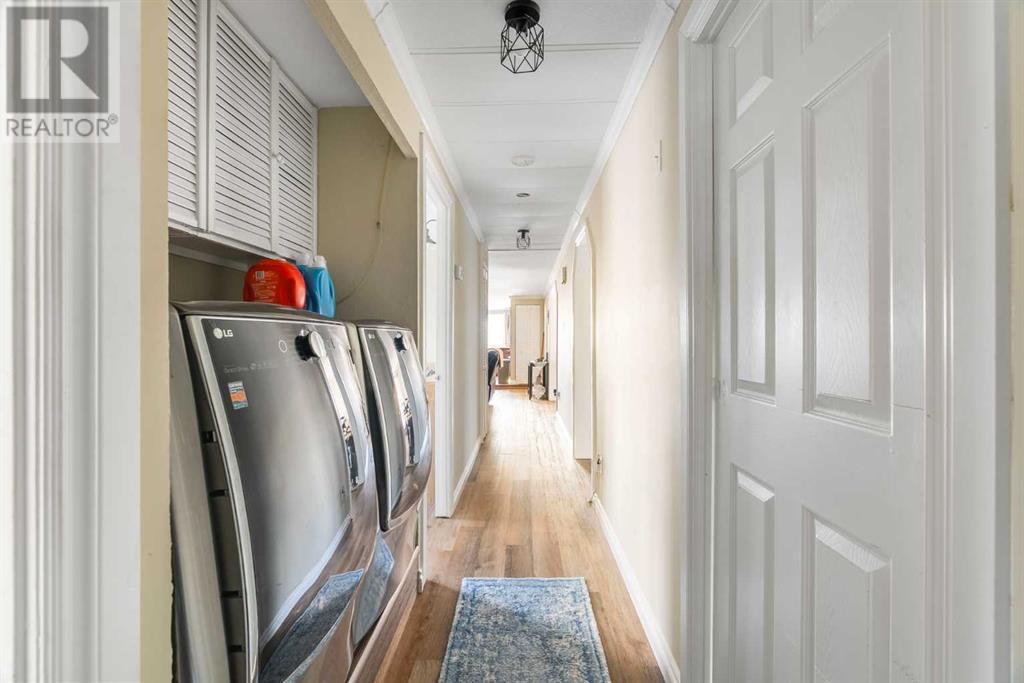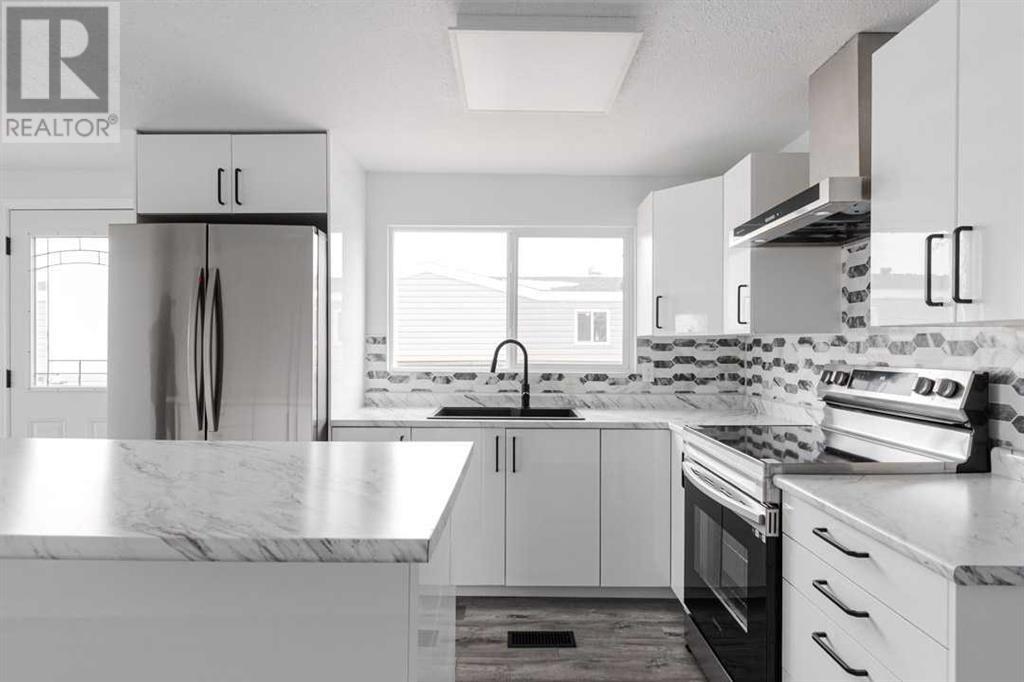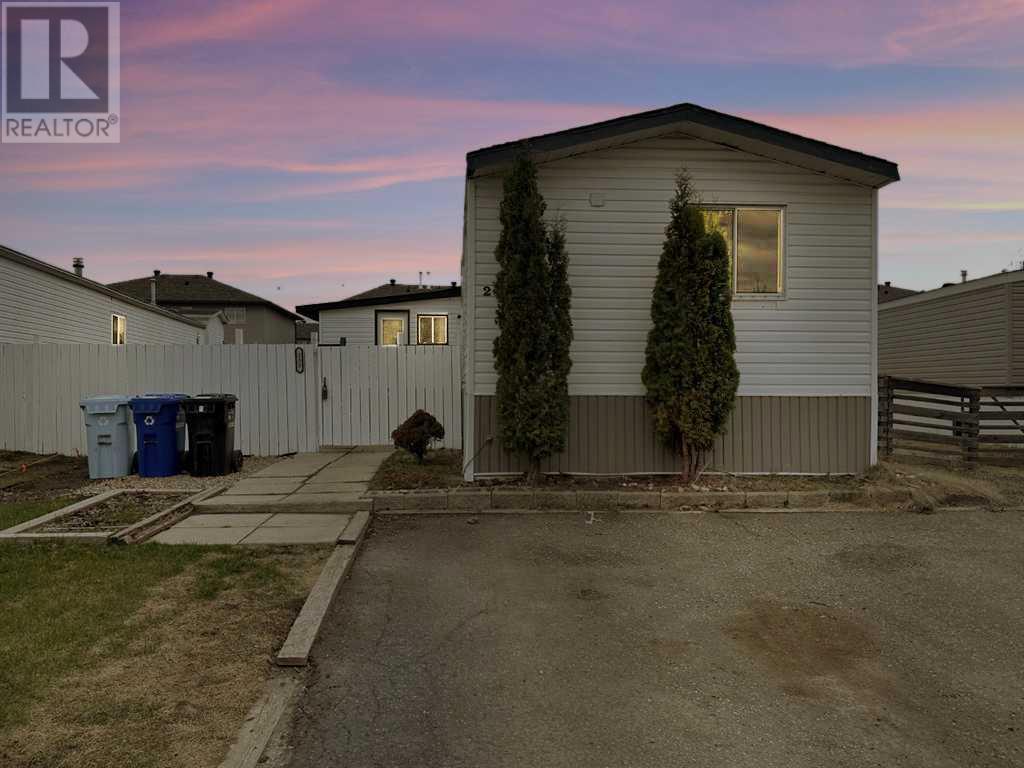Welcome to 260 Greenwich Lane! This beautifully renovated mobile home is move-in ready and perfectly situated near schools, parks and amenities. The owners have spared no expense in updating this home—major upgrades in the last three years include a new furnace, air conditioning system, shingles and more! Inside, you'll find a stunning new kitchen, modern vinyl plank flooring, fresh paint and a gas fireplace, creating a warm and inviting space. This unique floor plan offers ample space, including a dedicated mudroom entrance, a versatile addition that can serve as a dining area, playroom, or music room and a flexible extra room—perfect for guests, storage or a home-based business. Outside, enjoy ample off-street parking, a front porch and a spacious rear deck. The backyard also features a large shed with a convenient roll-up garage-style door. ** ECONOMIC LIFE REPORT COMPLETED IN FEBRUARY 2025 – NEW EFFECTIVE AGE OF 20 YEARS (2005) ** (id:58665)
 Active
Active
248 Harpe Way
TimberleaFort McMurray, Alberta



























