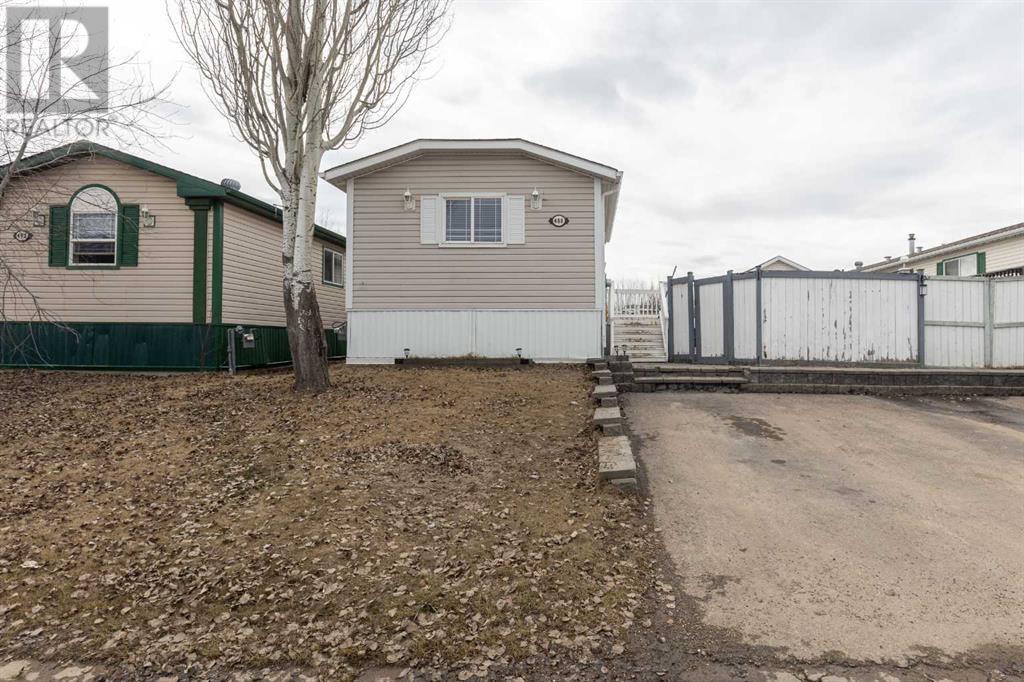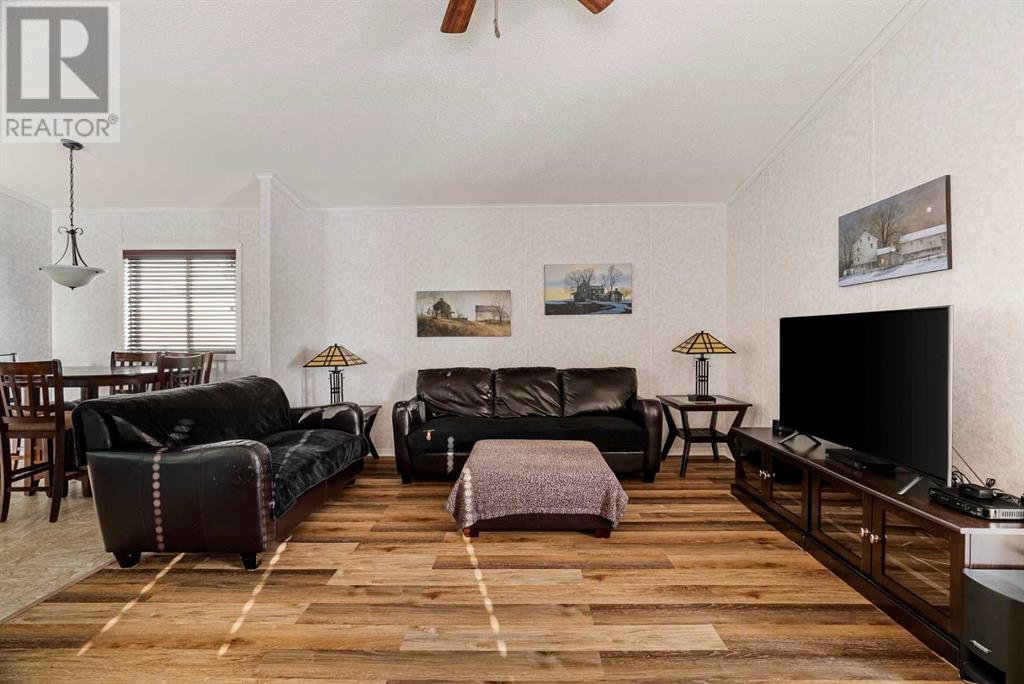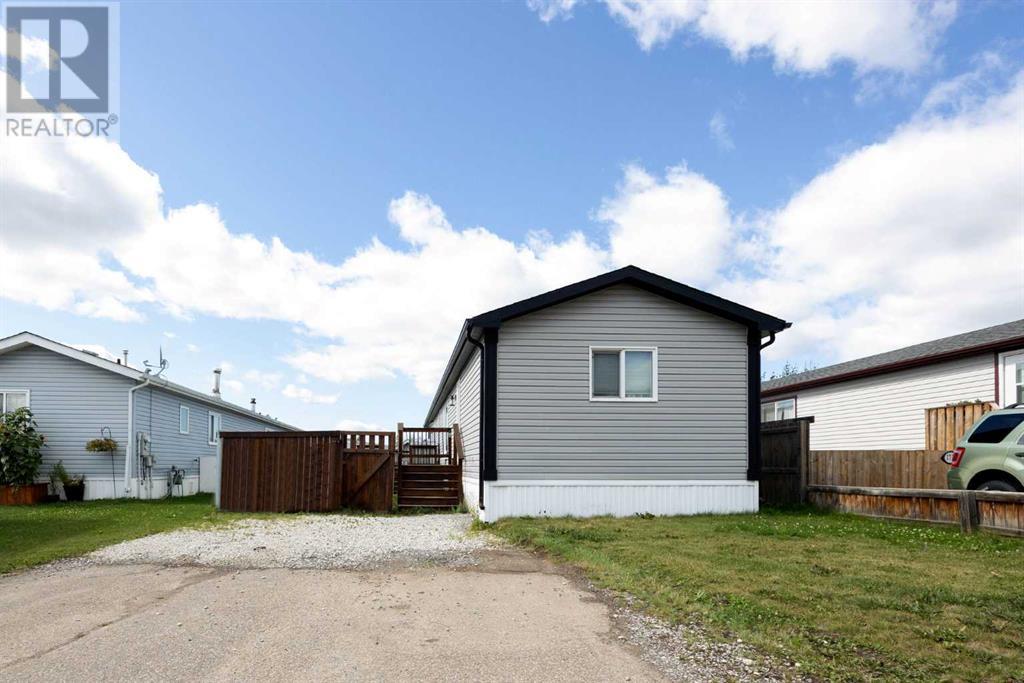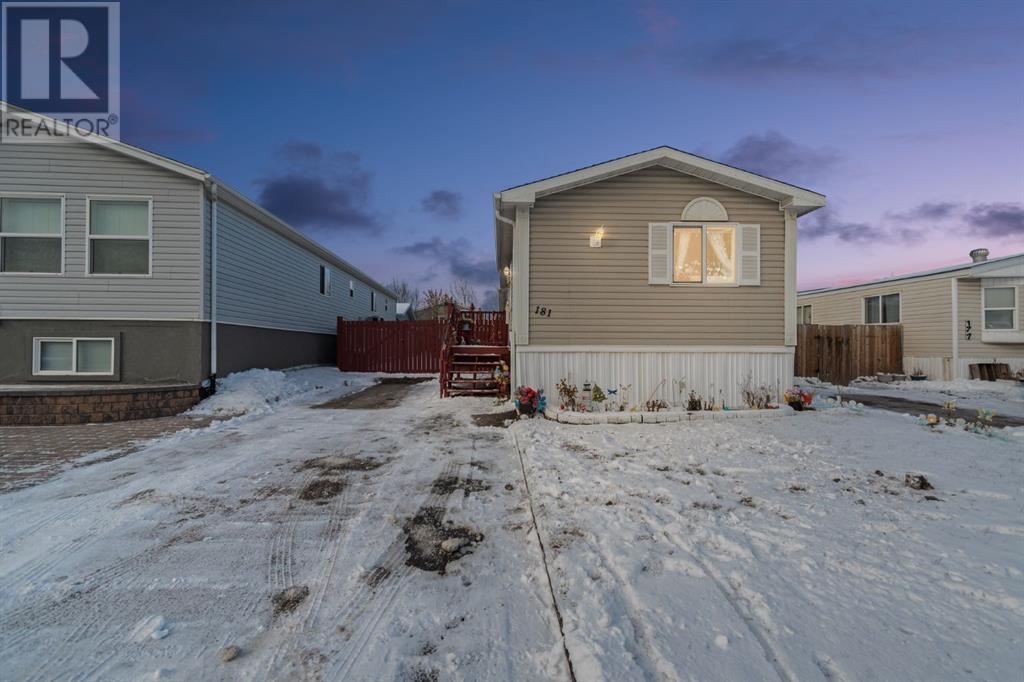Pride of ownership shines in this immaculate and move-in-ready 4-bedroom, 2-bathroom manufactured home, built in 2008 and thoughtfully upgraded for comfort and convenience. Recent improvements include professionally installed gutters with leaf screens, new roof vents, and a high-efficiency furnace and Central A/C (2017). The paved front driveway can accommodate up to four vehicles with double gates allowing additional parking for an RV or trailer. The fully fenced backyard is designed for low maintenance, featuring concrete patio blocks and a unique retractable wood deck that lifts to provide easy access for ATVs or bikes into the 12' x 22' heated workshop/toy garage. This fully permitted space includes an overhead garage door with a ramp, a natural gas heater, diamond plate wall trim, and a connected floor tile system—perfect as a workshop, storage space, or personal retreat. There's also a storage shed behind the garage, plus the owners have designed cute custom covers to match for the utility boxes during the summer. Inside, the open-concept layout offers a spacious living room, a modern kitchen with stainless steel appliances, an eat-up breakfast bar, a corner pantry, and a large dining area. The main foyer leads to three well-sized bedrooms and a full bathroom, while the rear of the home features a massive primary suite with a walk-in closet and an ensuite with a soaker tub. Additional highlights include ample storage throughout and a laundry/utility room with space for a freezer. Ideally located, this home backs onto greenspace with direct access through double gates and is just minutes from ATV trails, Gregoire Community Center, playgrounds, ball diamonds, schools, and transit routes. A negotiable backup generator provides extra peace of mind in case of power outages. Don’t miss this incredible opportunity—schedule your viewing today! (id:58665)
 New
New
488 Harpe Way
TimberleaFort McMurray, Alberta









































