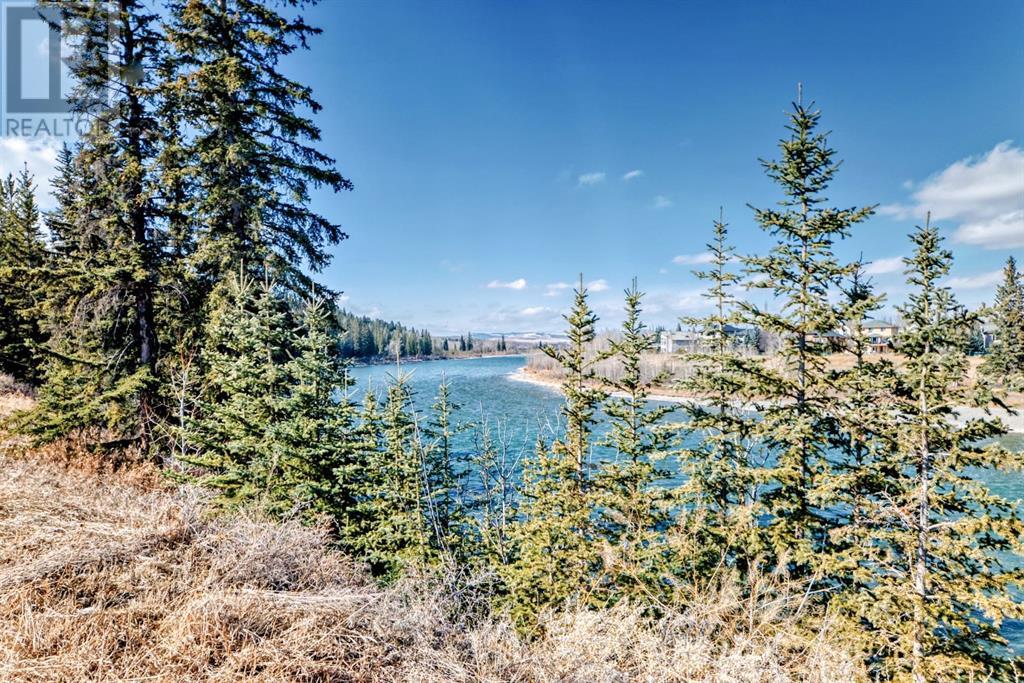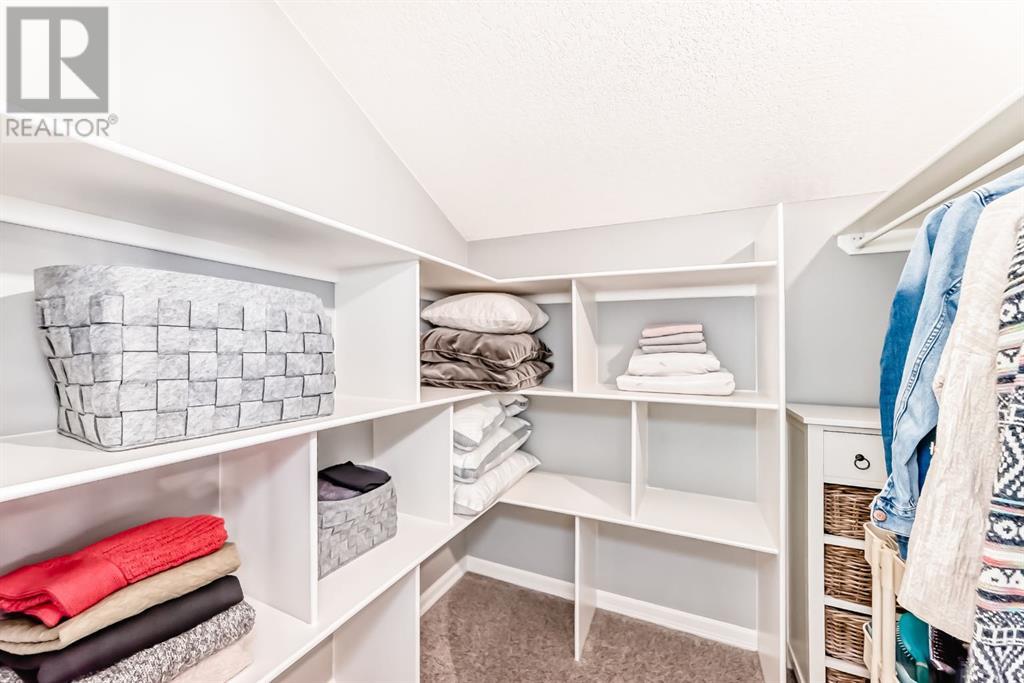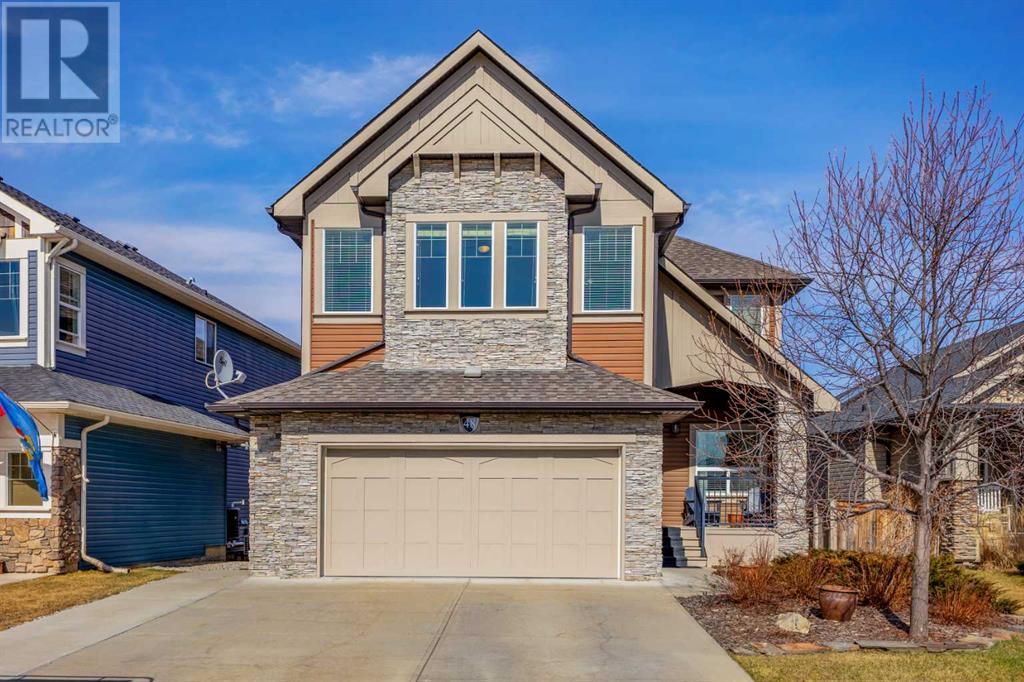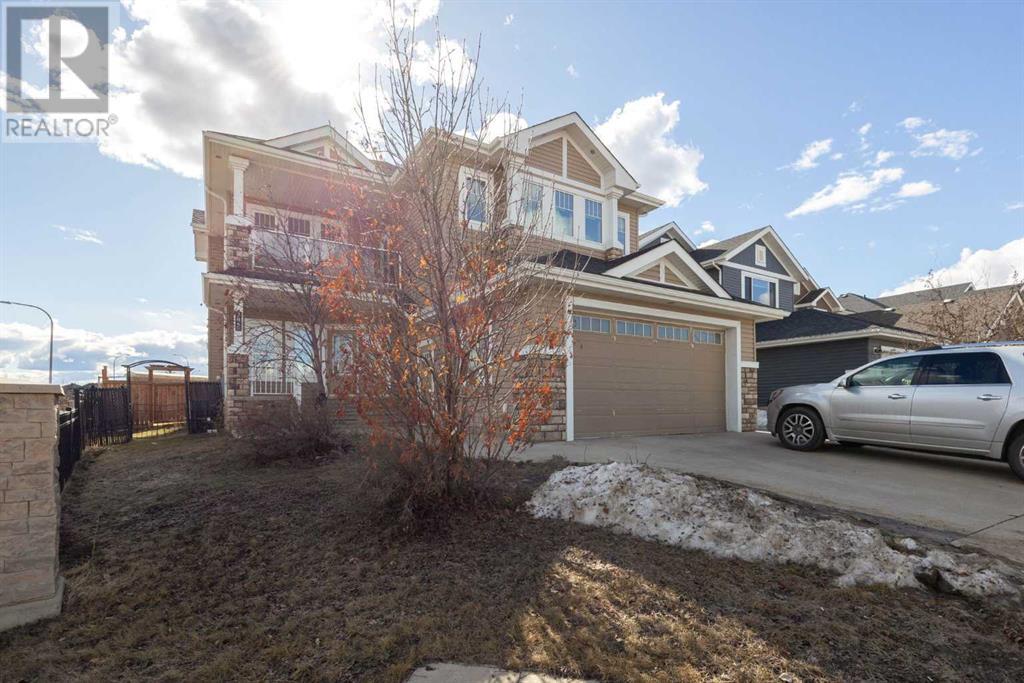This is a rare opportunity to own a Crawford Ranch home with stunning river views and bedrooms on the main floor, truly a place you can call your “forever home”. One of several highlights for this home is the new oversized composite deck with topless glass railings, providing you with an exceptional space to enjoy the peaceful water views while you sip your morning coffee or enjoy your evening BBQs with friends. The deck is reinforced with screw piles which would allow for a future hot tub. With an abundance of natural light, an open floor plan, and a massive kitchen, this bright and spacious home is very welcoming from the moment you step through the front door. There’s a total of four bedrooms with the primary and second bedroom (currently doubles as an office) on the main floor making this a perfect home for a large family or for empty nesters who would spend most of their time on the main living level. The upper level features a loft area with bonus room, large bedroom, walk in closet, full bathroom, and incredible views. The upper level can be used as a studio, home office, teenage hangout, guest quarters, or workout area. The main floor primary suite has a full ensuite, large walk in closet, big and bright windows with river views, plus it offers access to the huge back deck. The main floor also features a second bedroom, full bathroom, laundry, separate dining area, large living room with gas fireplace, and a dream kitchen. This kitchen has tons of counter and cabinet space, you’ll never feel pressed for space here. The extra transom windows and newly upgraded skylights throughout the home offer extra natural lighting which you’re sure to appreciate. The lower level has in-floor heat, a massive rec room, a fourth bedroom, another full bathroom, an incredible built in sauna, plus an additional flex room, living room and tons of storage. The double attached garage features a newly installed overhead door (2024), plus it’s insulated and drywalled, perfect for ke eping your cars warm and dry. Other recent upgrades that must be mentioned include new asphalt shingles and skylights (2024), new hot water tank (2024), blown in insulation in the attic and upgraded fans for ventilation. Condo fees include landscaping, snow removal, window cleaning. (id:58665)
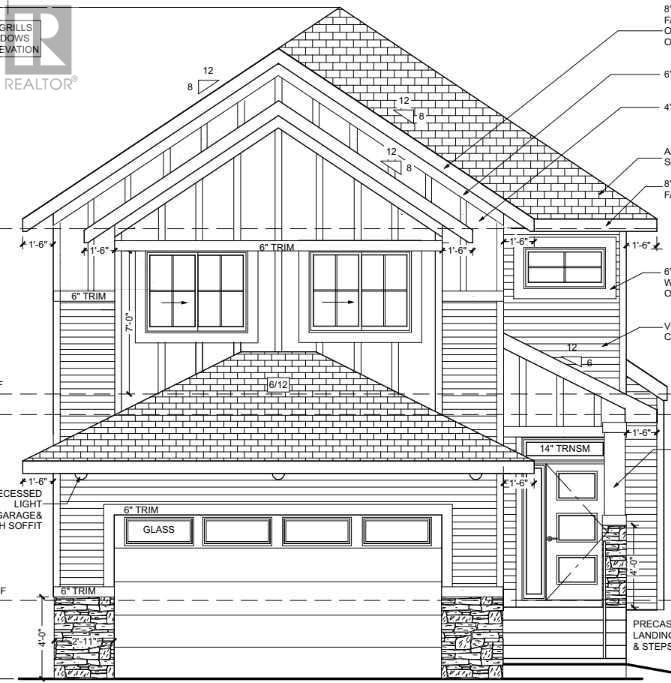 New
New
53 Heritage Park
Heritage HillsCochrane, Alberta




