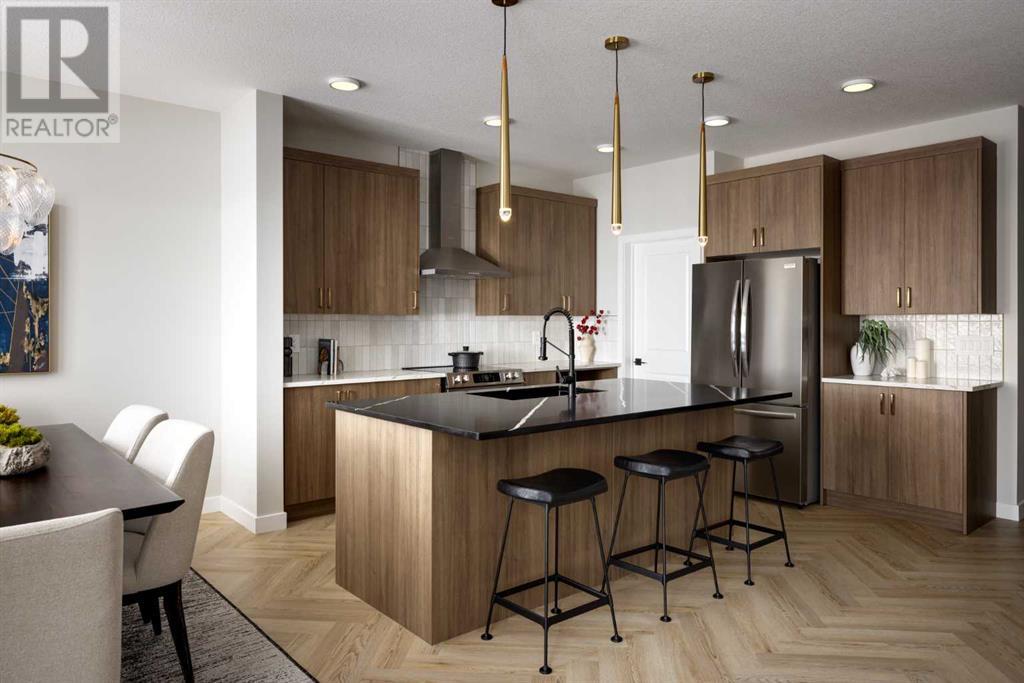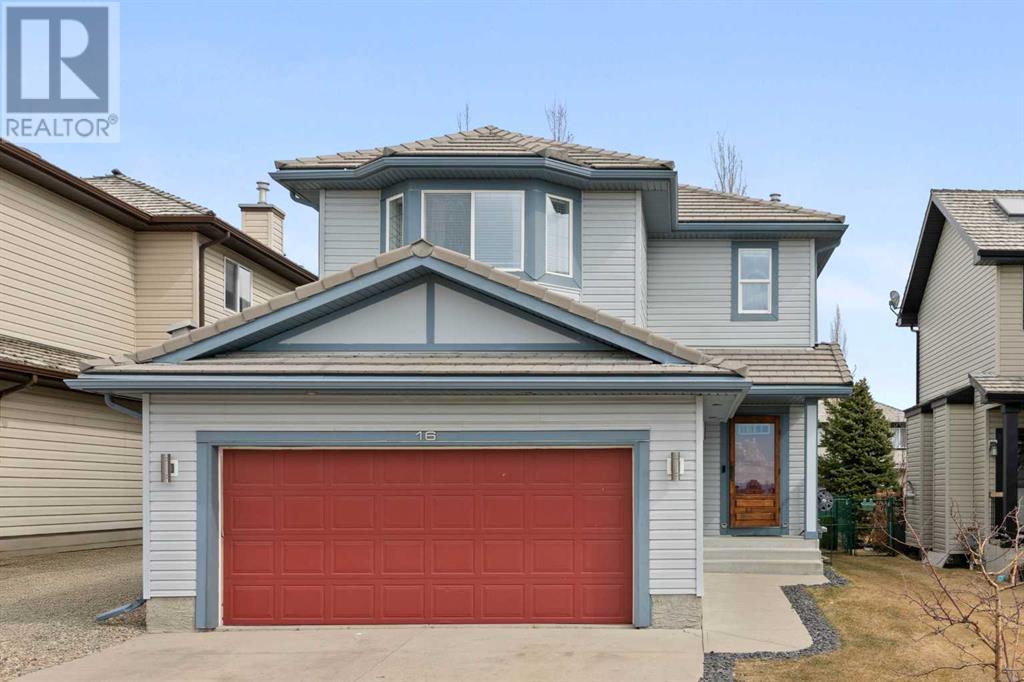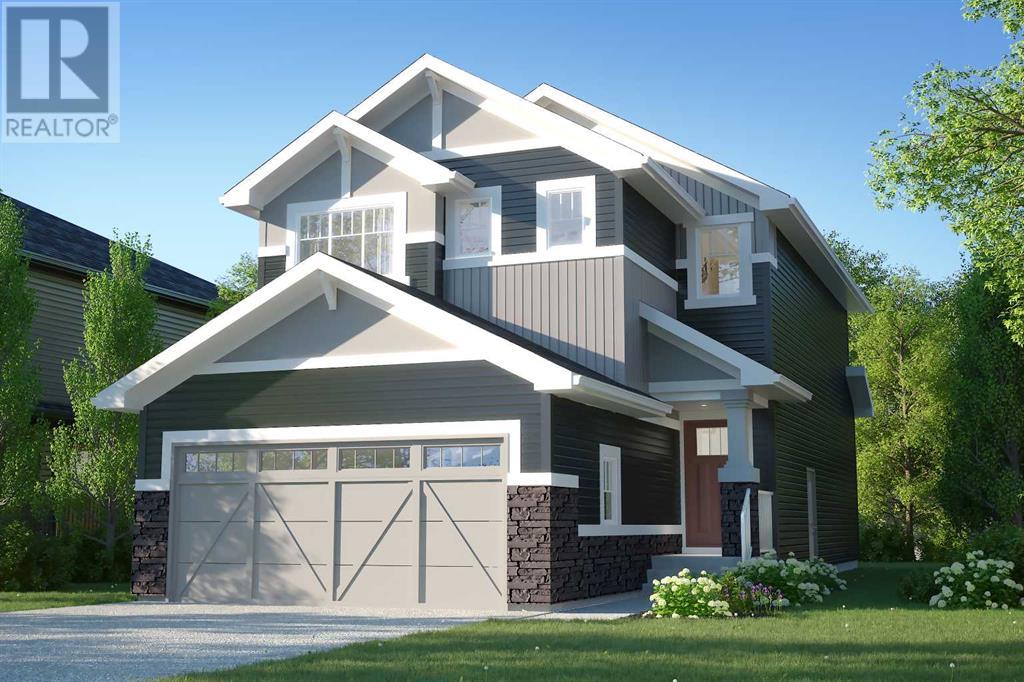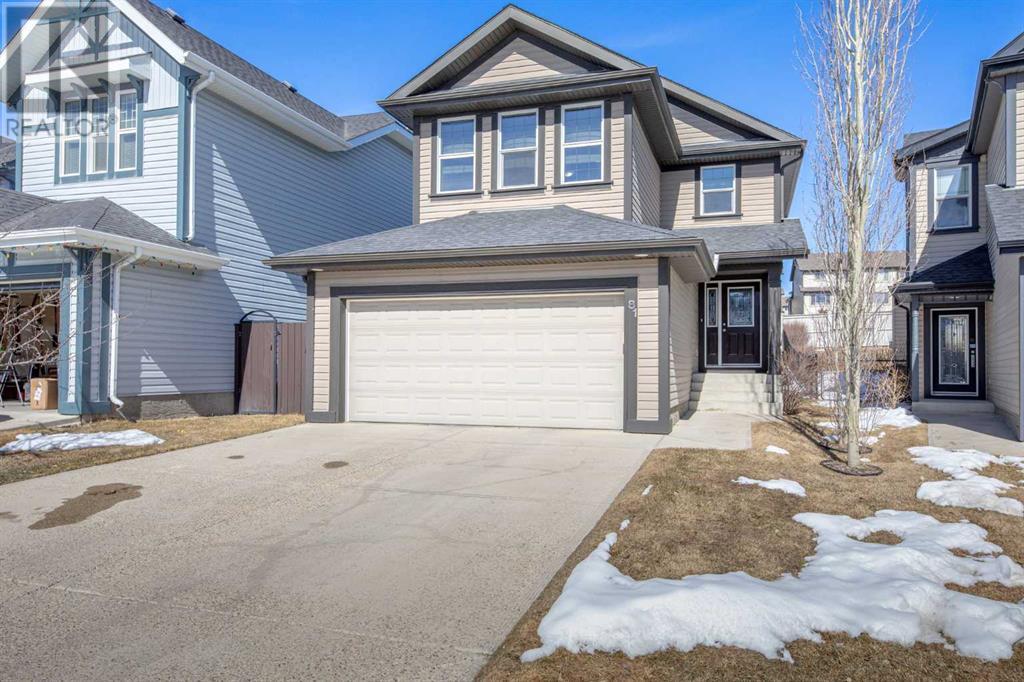**Under Construction – Open House at Greystone showhome – 498 River Ave, Cochrane – Apr. 17th 3:30-5:30pm, Apr. 19th 1-4pm, Apr. 20th 1-4pm and Apr. 21st 12-4pm ** This brand-new home by Rohit Homes offers a spacious and functional layout, perfect for families. With 3 bedrooms, 2.5 bathrooms, and a double-attached garage, it provides plenty of room for comfort and convenience. The home features 1868 sq ft above grade, with an unfinished basement, with separate side entrance that gives you the freedom to customize and finish it to your liking. The open floorplan seamlessly blends the kitchen, living, and dining areas, making it ideal for entertaining or family gatherings. The modern kitchen comes with an island, offering extra counter space and a great place for meal prep or casual dining. Whether you're hosting a dinner party or enjoying a family meal, this home is designed to accommodate a variety of needs and occasions. Upstairs in this stunning home, you'll find a thoughtfully designed layout that makes the most of the space. The large primary suite is a standout feature, offering a peaceful retreat with plenty of room for relaxation. In addition to the primary suite, there are two good-sized bedrooms that are perfect for children, guests, or even as a home office. The laundry room completes this level of the home. Located in Greystone, this community has it all, great location, access to main highways for access to the mountains to the West and Calgary to the East. Schools, shopping, restaurants and cafes. Don't miss out, book your showing today. (id:58665)
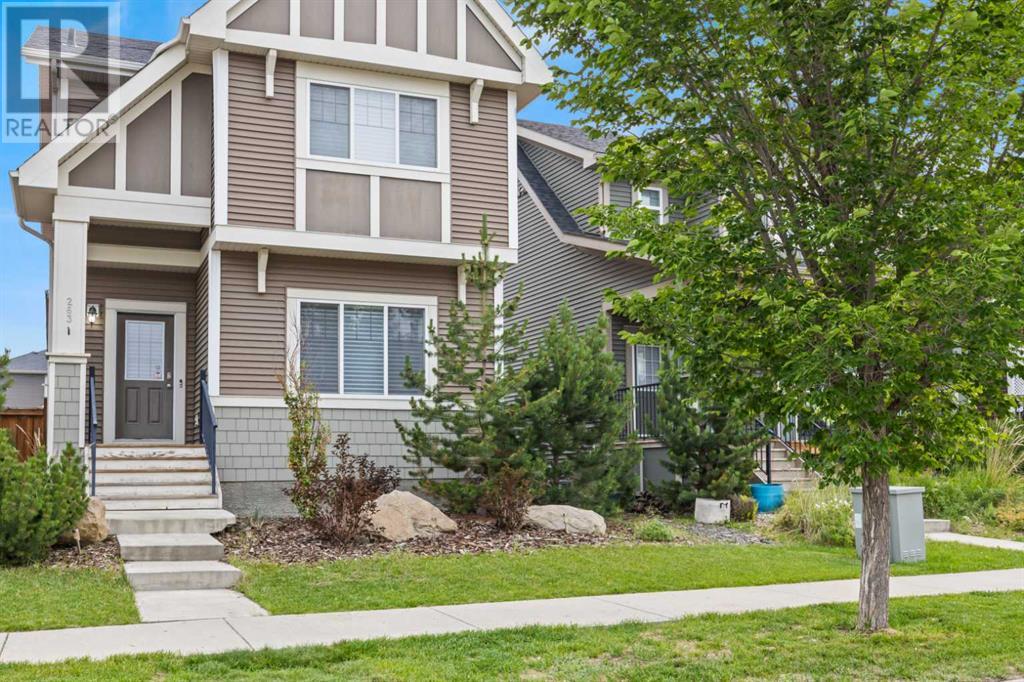 New
New
263 Fireside Boulevard
FiresideCochrane, Alberta
