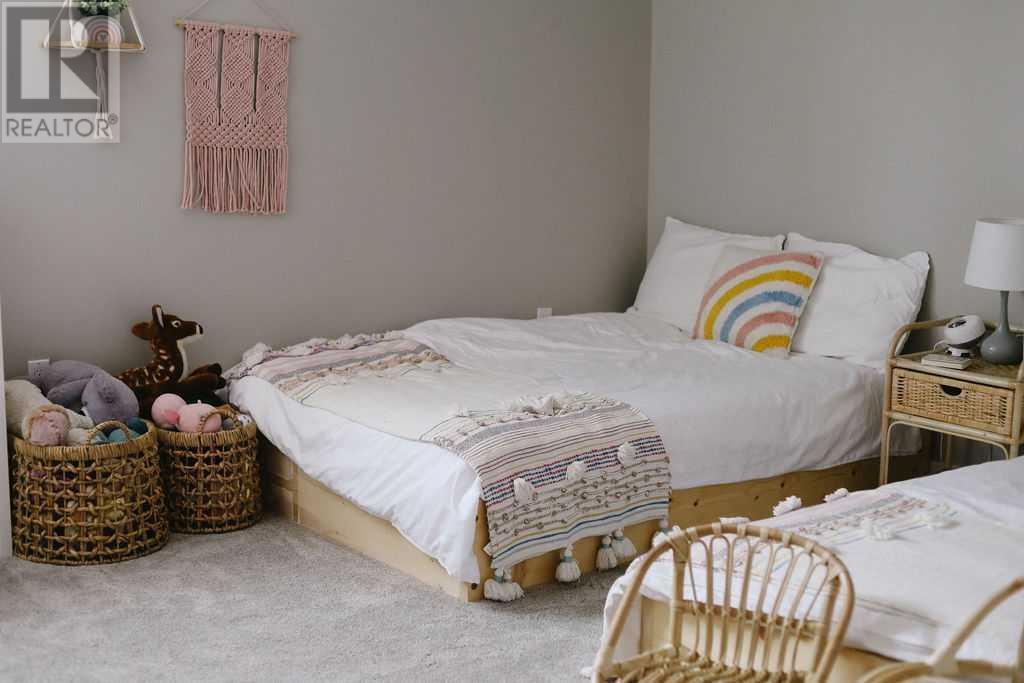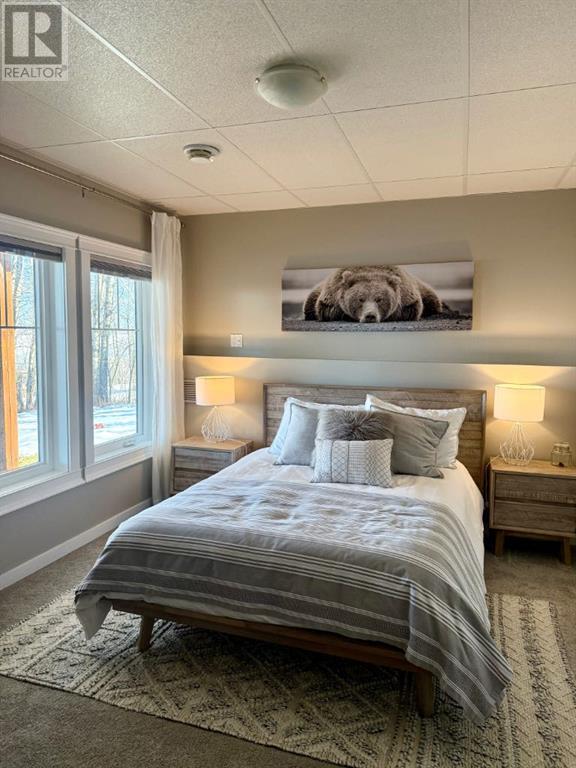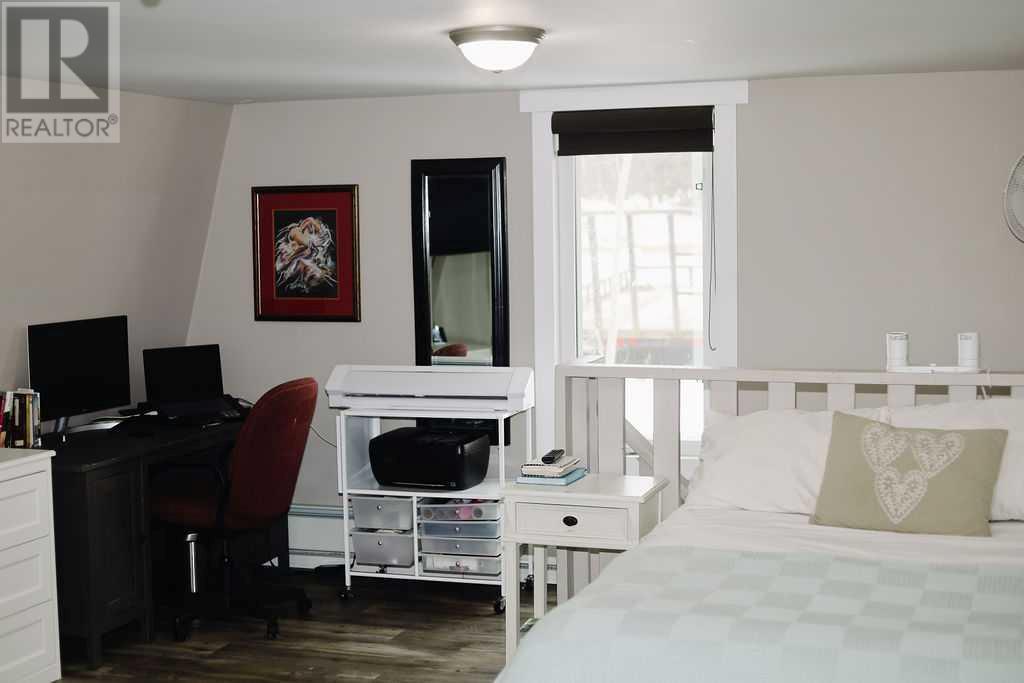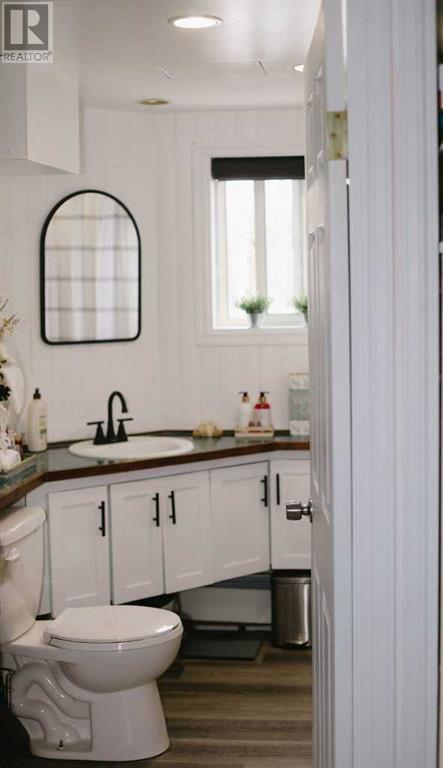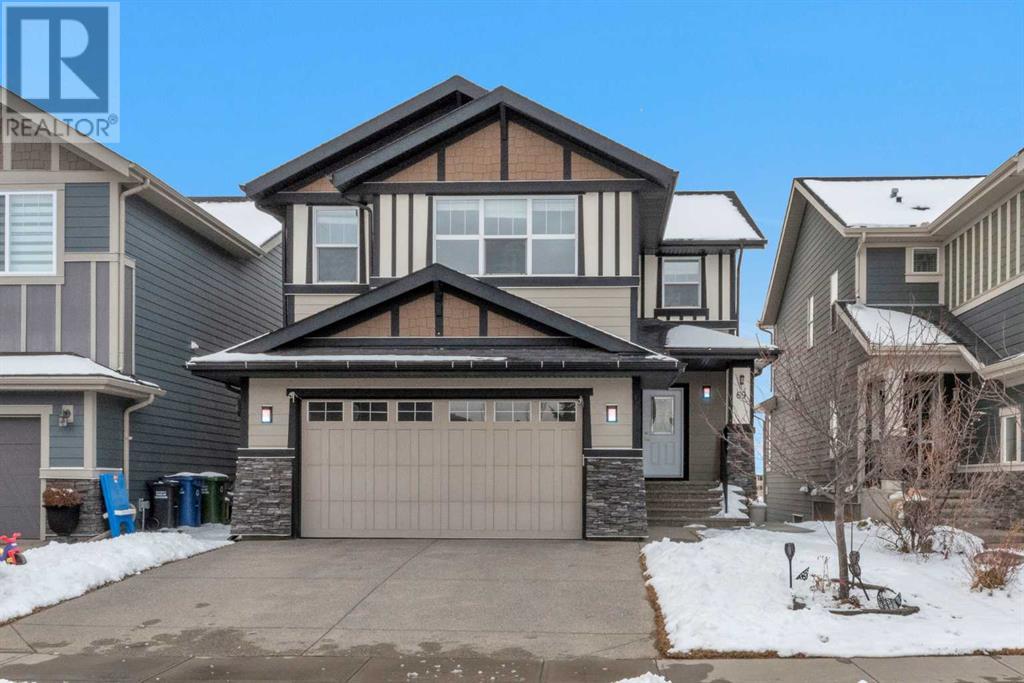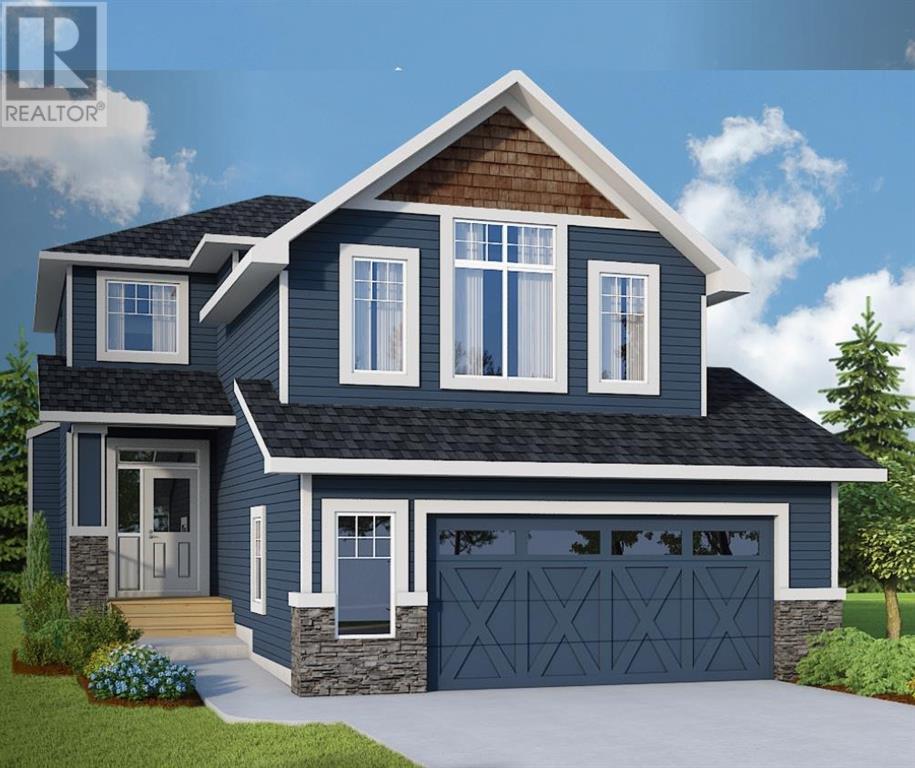Stunning Lakefront Retreat with Rental Suite!Welcome to this beautifully renovated 4-bedroom + Den, 3.5-bathroom lakefront home in Lakeview Estates—a sought-after community connected by walking trails to Lac La Biche, the golf course, and Sir Winston Churchill Provincial Park.This bright and cheery home has been extensively renovated, boasts breathtaking lake views from every room and features an open-concept design, granite countertops, and two cozy gas fireplaces and over 3700sqft of living space. Your spacious primary suite includes a luxurious steam shower, offering a spa-like retreat at home. The loft space is perfect for relaxing or family gatherings and offers gorgeous views. Beautifully finished and recently renovated, the walkout basement leads to a professional landscaped yard with raised garden beds and a stone patio firepit area—ideal for outdoor living. Relax and enjoy the views from one of your 3 patio spaces, your smart wifi enabled Arctic Spa hot tub or take a walk down to the lake via your personal path.Property also includes a separate 1-bedroom, 1,000sqft fully serviced rental unit which provides an excellent bonus space as a mortgage helper or nanny suite. Outside storage is a snap with room for all your toys in your 2 storage sheds, bunk house and an oversized double garage. Call today for your personal viewing of this fabulous home. (id:58665)
 New
New
240 Riviera Way
RivieraCochrane, Alberta





























