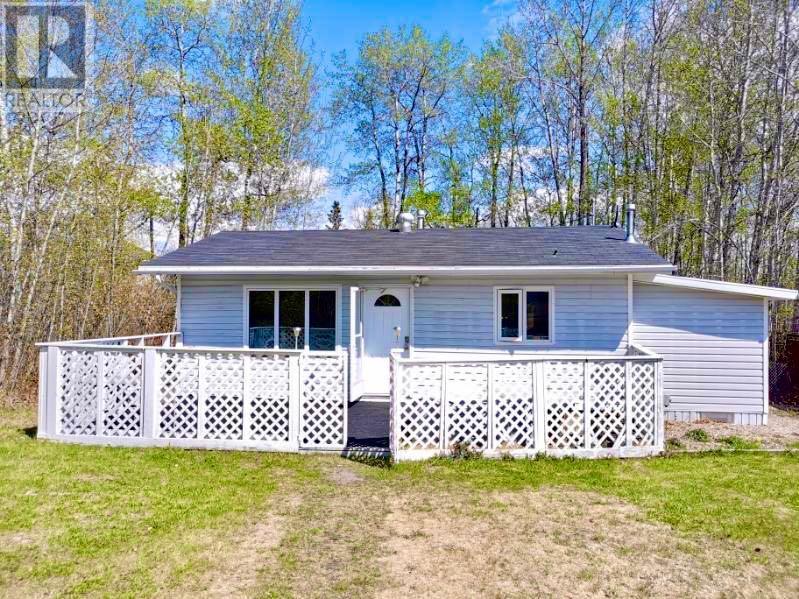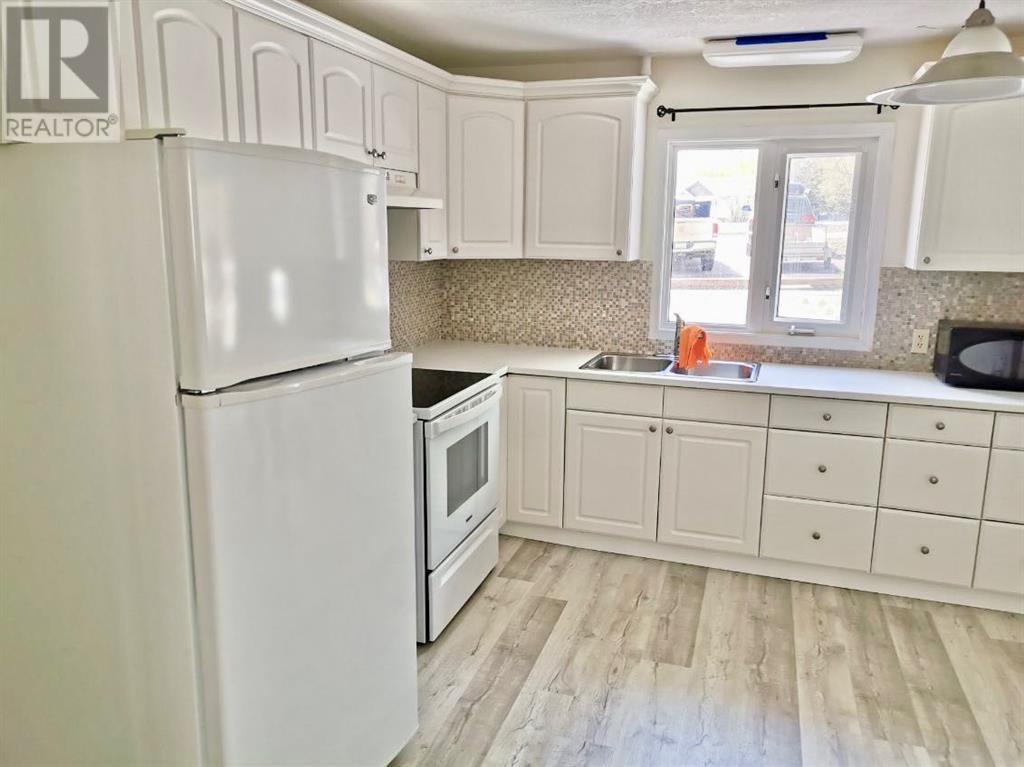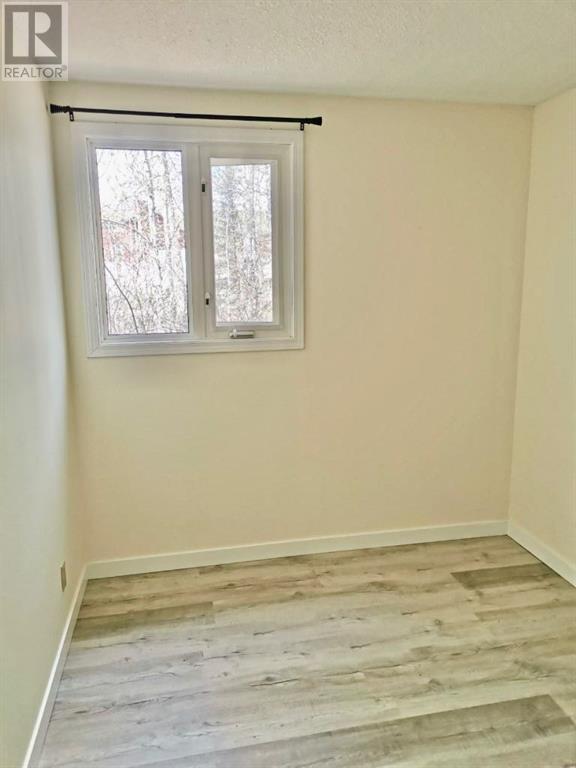Looking for a small home or get-a-way place? This place is set up for year round living and a 2 minute walk to Beaver Lake Boat Launch and a 7 minute drive to Lac La Biche! The residence is hooked up to municipal services, with garbage pick up. The neighborhood offers a playground nearby, mail delivery, great walking trails, and great street lighting. The driveway in front has room for 2 car parking and there is back alley access. The backyard is fenced with a chain link fence and has a gate where you have room to park your boat, rv, or other toys and vehicles. If you have friends coming coming to visit with campers, there would be room for them to park here and the backyard is also surrounded by trees adding privacy. The back yard has a covered deck to sit and relax on or bbq and enjoy meals outside. Sit around the fire pit and tell stories with room for kids and pets to play. Off the front of the house is a enclosed deck and a 3 person hot tub! The livingroom , dining and kitchen are an open concept design making it easy to visit when you have company. There is bedroom and a bonus room that could be used for an extra sleeping area. The bathroom has a large stand up shower. There is a closet off the kitchen that could be used as a pantry or for your other storage needs. Off of the bonus room is the laundry area that has a sliding barn door. Recent improvements include freshly painted walls, new back splash and counter tops, new flooring, an ash fault driveway, and a new hot water tank! Call today to view this small home, with a large yard, in a wonderful neighborhood next to a great lake! (id:58665)
422, 13441 Twp Rd 655aLac La Biche, Alberta, T0A2C1
Listing Details
Property Details
- Full Address:
- 13441 TWP RD 655A, Lac La Biche, Alberta
- Price:
- $ 189,900
- MLS Number:
- A2196706
- List Date:
- February 27th, 2025
- Neighbourhood:
- Lac La Biche
- Lot Size:
- 15794 sq.ft.
- Year Built:
- 1974
- Taxes:
- $ 1,020
- Listing Tax Year:
- 2024
Interior Features
- Bedrooms:
- 1
- Total Bathrooms:
- 1
- Appliances:
- Washer, Refrigerator, Stove, Dryer, Hood Fan
- Flooring:
- Laminate
- Air Conditioning:
- None
- Heating:
- Baseboard heaters, Forced air
- Basement:
- None
Building Features
- Architectural Style:
- Bungalow
- Storeys:
- 1
- Exterior:
- Vinyl siding
- Garage:
- Other
- Garage Spaces:
- 2
- Ownership Type:
- Freehold
- Legal Description:
- 1
- Legal Description (Lot):
- 15
- Taxes:
- $ 1,020
Floors
- Finished Area:
- 770.9 sq.ft.
- Main Floor:
- 770.9 sq.ft.
Land
- Lot Size:
- 15794 sq.ft.
Neighbourhood Features
- Amenities Nearby:
- Golf Course Development, Lake Privileges
Ratings
Commercial Info
About The Area
Area Description
HoodQ
Walkscore
The trademarks MLS®, Multiple Listing Service® and the associated logos are owned by The Canadian Real Estate Association (CREA) and identify the quality of services provided by real estate professionals who are members of CREA" MLS®, REALTOR®, and the associated logos are trademarks of The Canadian Real Estate Association. This website is operated by a brokerage or salesperson who is a member of The Canadian Real Estate Association. The information contained on this site is based in whole or in part on information that is provided by members of The Canadian Real Estate Association, who are responsible for its accuracy. CREA reproduces and distributes this information as a service for its members and assumes no responsibility for its accuracy The listing content on this website is protected by copyright and other laws, and is intended solely for the private, non-commercial use by individuals. Any other reproduction, distribution or use of the content, in whole or in part, is specifically forbidden. The prohibited uses include commercial use, “screen scraping”, “database scraping”, and any other activity intended to collect, store, reorganize or manipulate data on the pages produced by or displayed on this website.
Multiple Listing Service (MLS) trademark® The MLS® mark and associated logos identify professional services rendered by REALTOR® members of CREA to effect the purchase, sale and lease of real estate as part of a cooperative selling system. ©2017 The Canadian Real Estate Association. All rights reserved. The trademarks REALTOR®, REALTORS® and the REALTOR® logo are controlled by CREA and identify real estate professionals who are members of CREA.










































