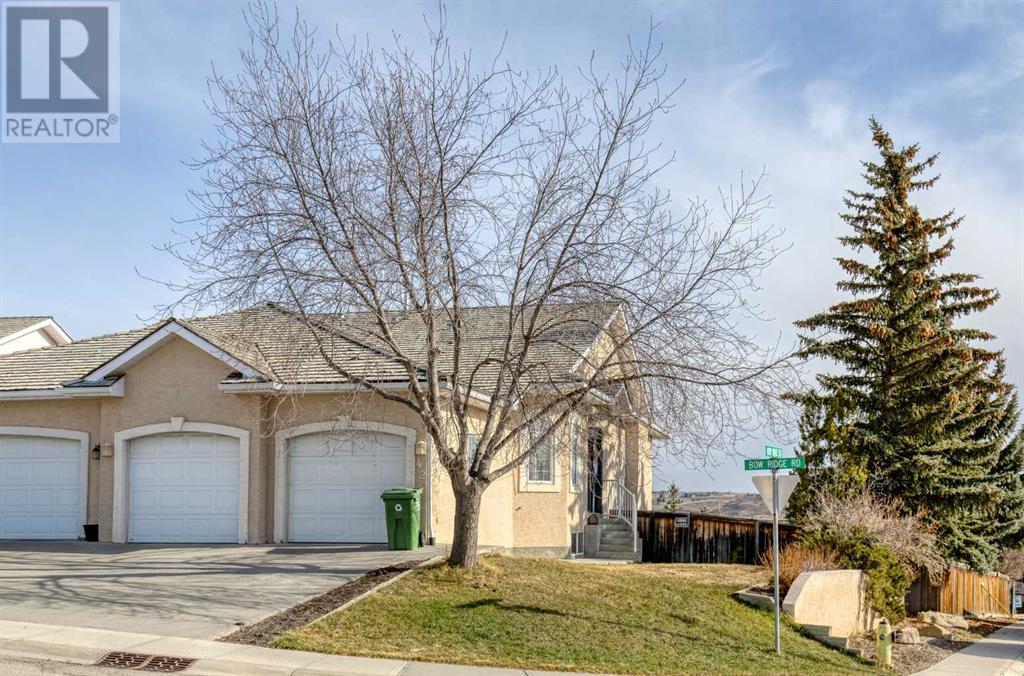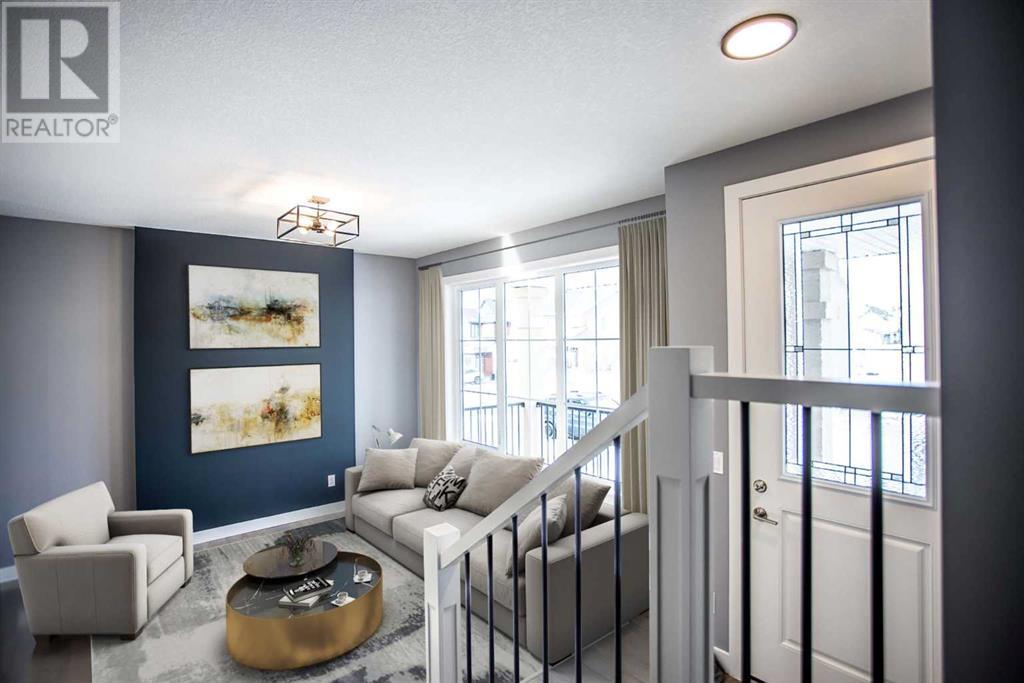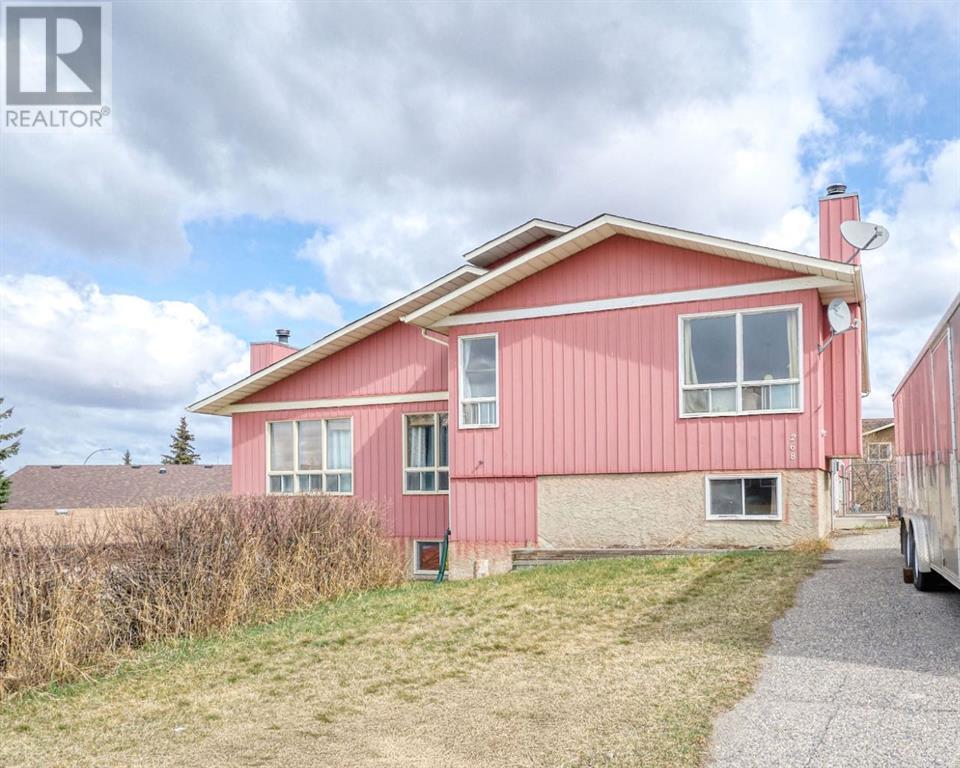Exceptional Value… Another Brand New Built Home by Douglas Homes, Master Builder. Featuring the Brisbane Model with a West Facing Front Porch. Just perfect for you to enjoy the afternoon sunshine. This Home is Bright and Spacious, with 3 Bedrooms Up, 2.5 Baths and Upgraded Options we know you will just love. This model is popular with First Time Home Buyers and those looking to Downsize, it’s just the perfect size with around 1,135 square feet(RMS) on two floors. The Main Floor has an Open Layout with 9' ceilings and Large Windows. Quartz countertops on both main and upper and a Large pantry. Beautiful Laminated Hardwood also covers the entire Main Floor. Adding more coziness to this floor there is also an elegant electric fire place.This beauty also has a Separate Dining Area and a Large Living Room, Beautiful Builder's Grade Appliance Package is included with the sale price. The upper floor has three bedrooms with a spacious primary bedroom along with a walk-in closet and generous ensuite. The two bedrooms are just perfect for your family or an office if you are working from home.This duplex floor plan is one often asked for, one of our most popular model and a great price point, perfect for Down Sizing or moving away from renting. Also, a side entrance feature is included.You will need to Hurry before this one is gone. This will be a Great Place for you to call your own home.Pictures from our Brisbane Model Showhome. 9 Southborough Lane – has a slightly different interior finishing package than as shown in the pictures presented here.…(Note to fellow agents: Please read the private remarks.) (id:58665)
 New
New
42 Bow Ridge Road
Bow RidgeCochrane, Alberta













