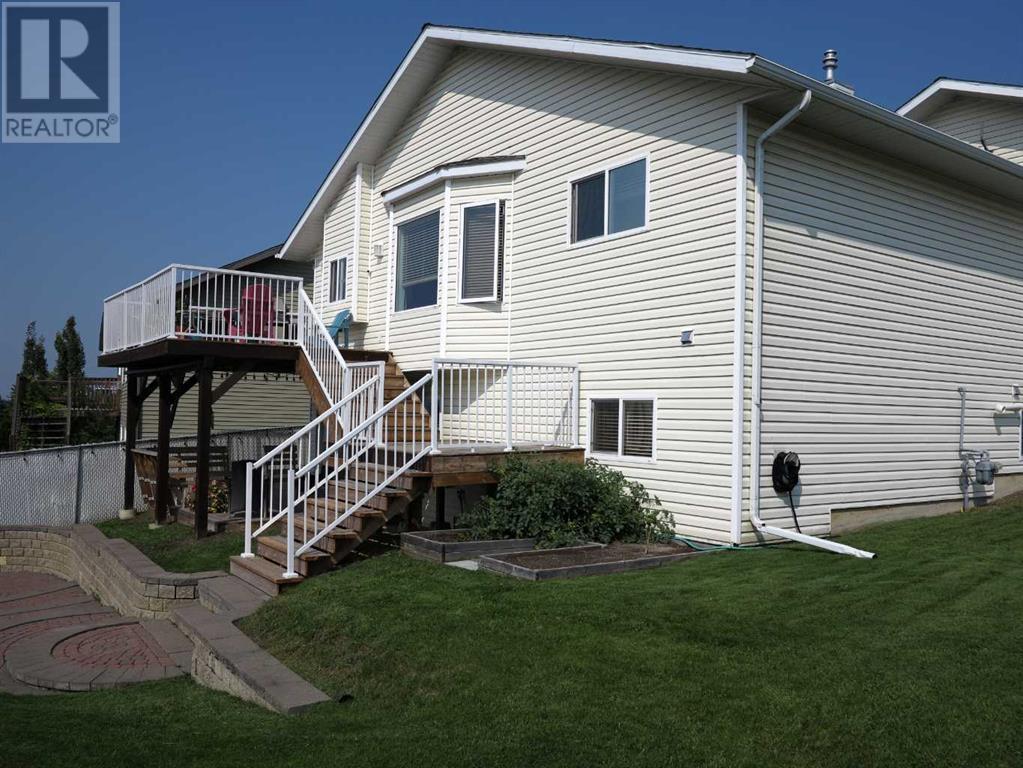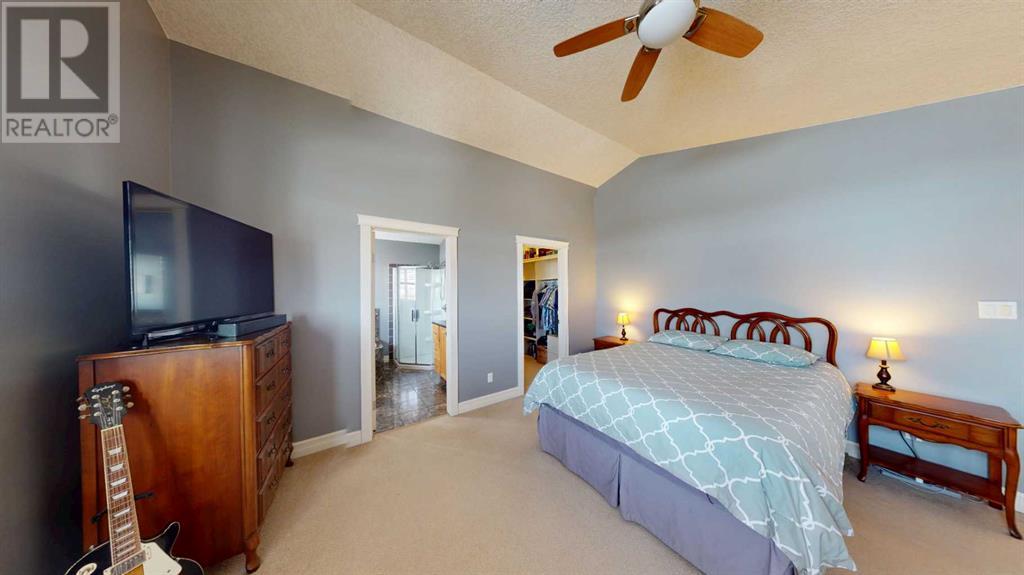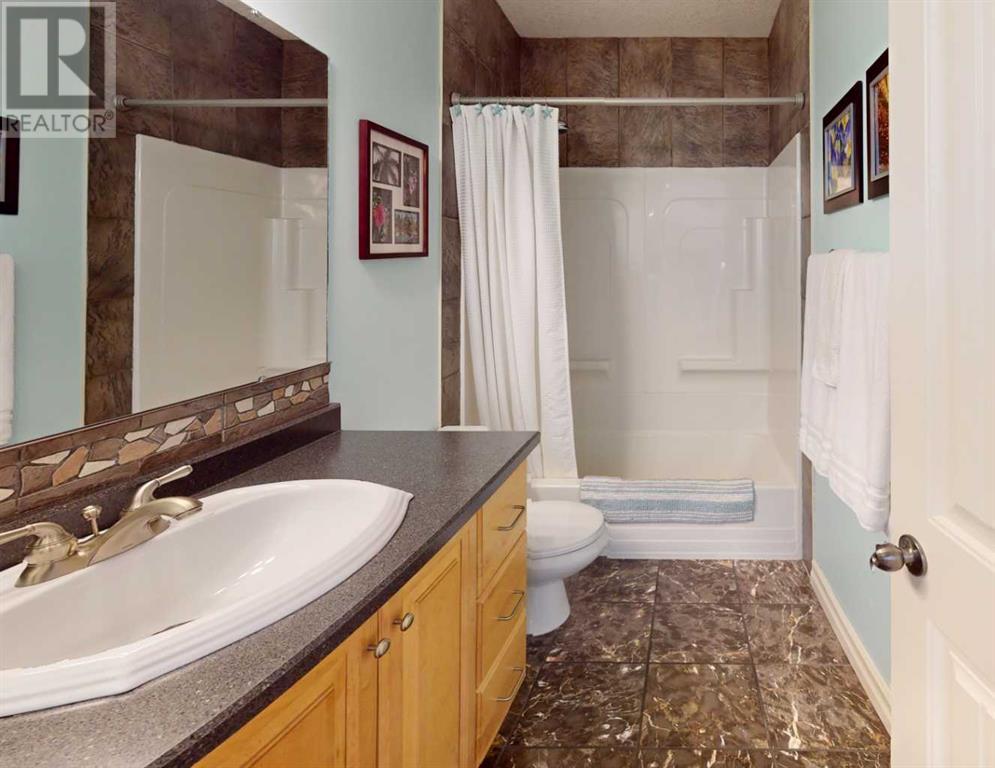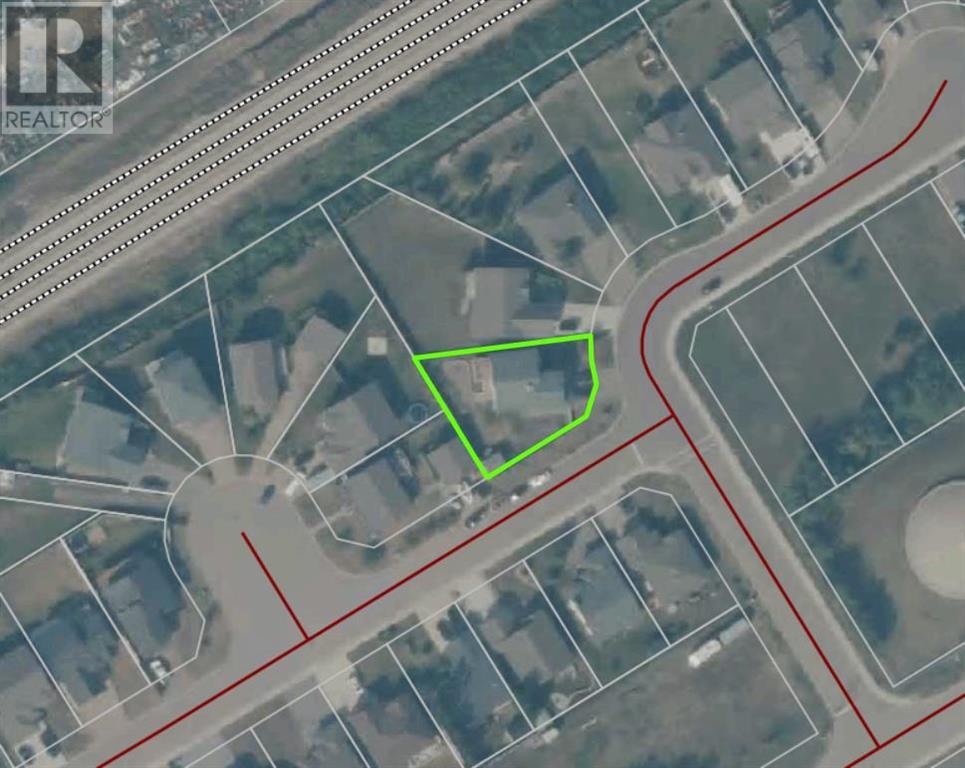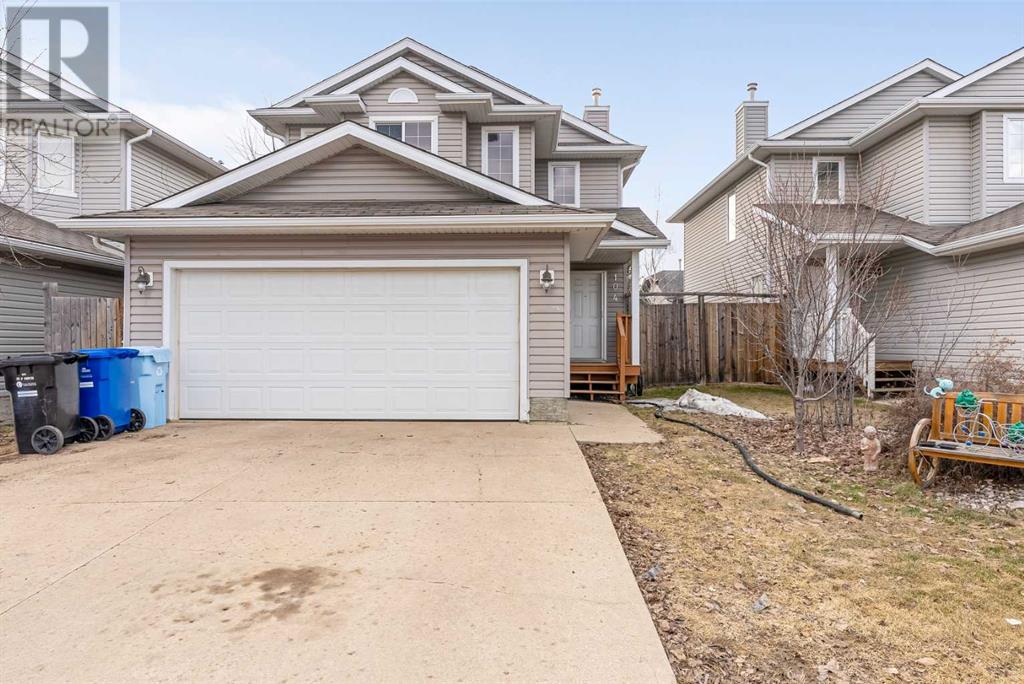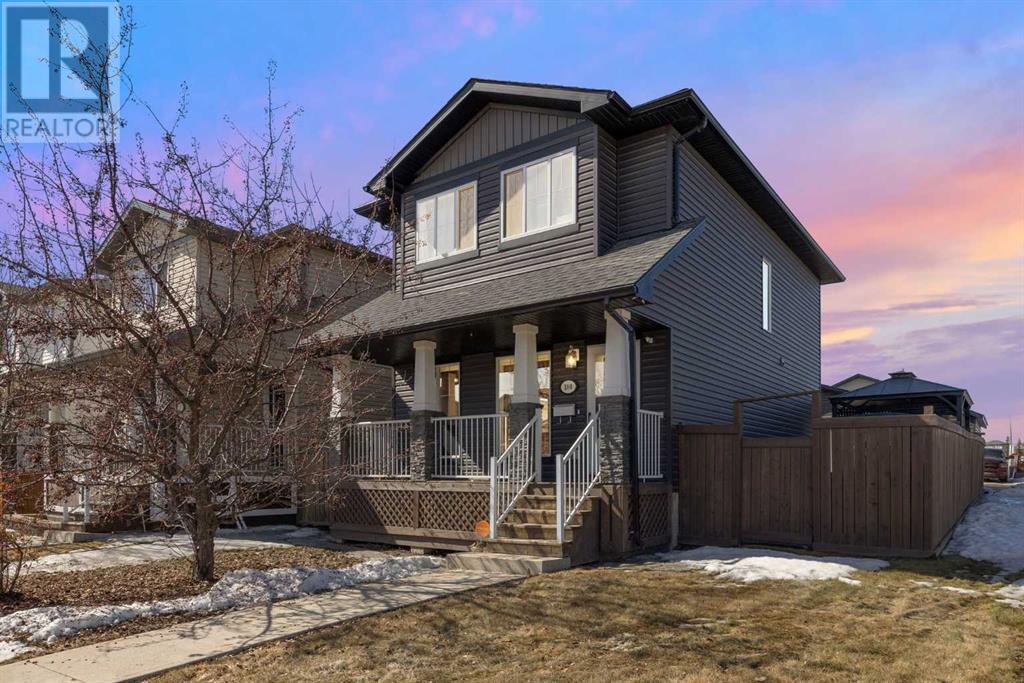This beautifully maintained 4-bedroom, 3-bathroom home situated at 9606-100 Avenue in Lac La Biche, AB (Crescent Heights), is a true gem. Built in 2006, the property offers 1,576 square feet of living space, with a fully finished basement and a spacious master suite above the garage. The expansive master suite is complete with an ensuite bathroom, corner tub and walk-in closet.The dining room leads to a large deck, where you can unwind and enjoy stunning views of the lake and spectacular sunsets. The deck was recently redone in 2022. The attached 24×24 heated garage provides ample space for two vehicles, along with extra storage, a workbench, and convenient access to the backyard.The property is fully fenced with privacy chain-link and features a double gate for additional parking access in the rear. The landscaping is impressive, with a paved stone driveway, walkways, and tiered steps that lead to a cozy firepit in the backyard—perfect for outdoor gatherings.The walkout basement and additional deck offers potential for a rental unit and incredible flexibility. Conveniently located near government offices, Portage College, and the hospital, this property is ready for you and your family to call home. (id:58665)
 New
New
210 Laffont Way
TimberleaFort McMurray, Alberta

