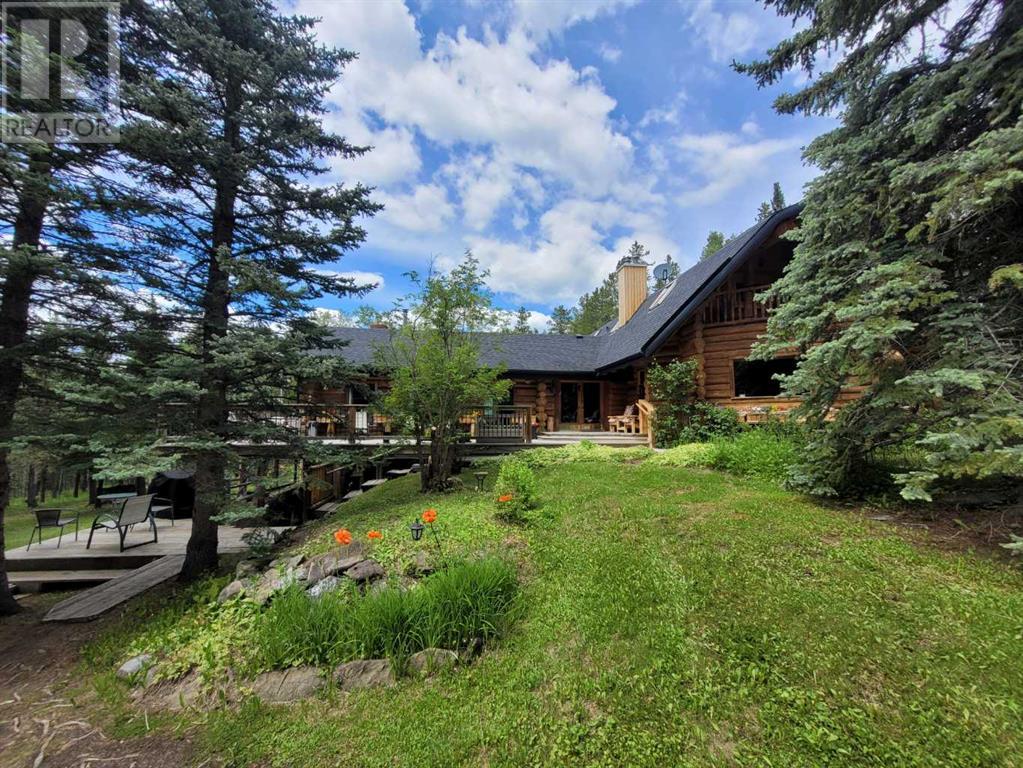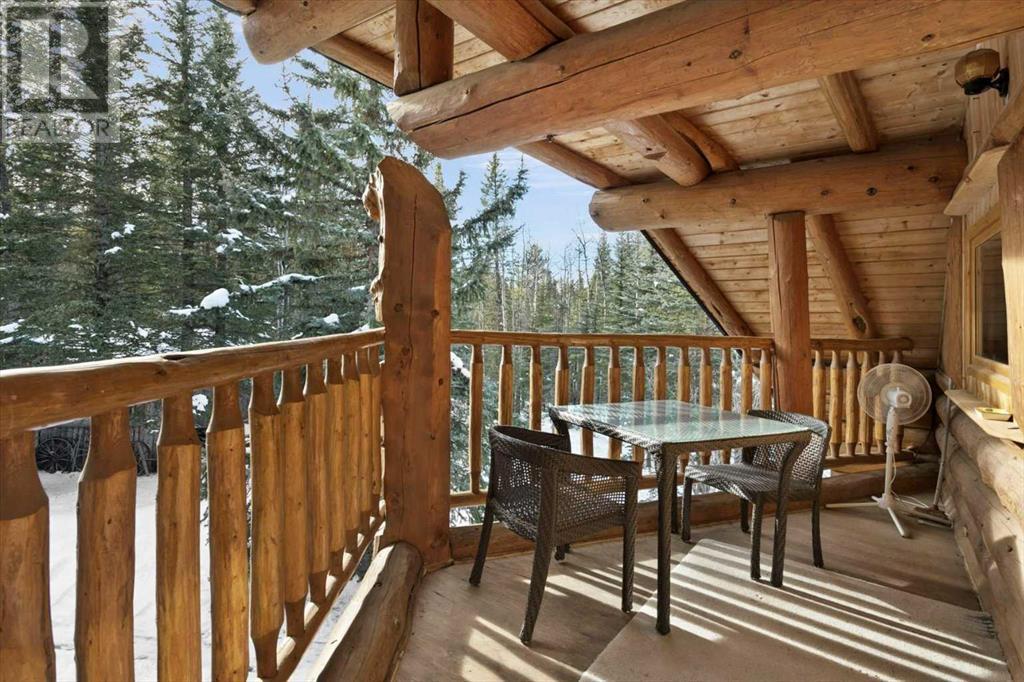This incredible one-of-a-kind property on over 5 acres amidst towering spruce, pine, and poplar in stunning West Bragg Creek, offers endless outdoor adventures with Bragg Creek Provincial Park and Kananaskis Country minutes away and Calgary under 30 minutes for commuters. With two extremely strong water wells, no community restrictions, and over 4200 sqft of developed living space, it’s a rural living dream. The residence's versatile layout suits both couples and large families, featuring multiple decks, patios, and balconies that invite wildlife. The detached double garage, "The Cabin," serves as a converted living space with stunning nature views. This property, formerly Kruger’s Guest House, has income generating potential, having been a licensed B&B in the past with five private spaces for shared accommodation. Highlights include "The Grand Room" with vaulted ceilings and a wood-burning stove, "The Eagle’s Nest" with a secluded balcony, "The Hideaway" with private ensuite and secluded access, and "The Walk-Out" with a 2 person bubbling tub and private patio. The central kitchen with picture windows and a generous dining room are perfect for gatherings. Developed for functionality, this property includes two legal driveway entrances joining at a massive loop, RV parking, a detached pavilion with a party room doubling as a carport, an outdoor kitchen, a workshop, an enormous firepit, and a handcrafted log picnic table. Gardens brimming with flowers frame the natural setting, offering relaxation and tranquility. This property is a country haven and a unique opportunity not to be missed! (id:58665)
64 Breezewood BayBragg Creek, Alberta, T0L0K0
Listing Details
Property Details
- Full Address:
- 64 Breezewood Bay, Bragg Creek, Alberta
- Price:
- $ 1,525,000
- MLS Number:
- A2190075
- List Date:
- January 26th, 2025
- Lot Size:
- 5.21 ac
- Year Built:
- 1979
- Taxes:
- $ 4,016
- Listing Tax Year:
- 2024
Interior Features
- Bedrooms:
- 6
- Total Bathrooms:
- 5
- Appliances:
- See remarks
- Flooring:
- Laminate, Carpeted, Ceramic Tile
- Air Conditioning:
- None
- Heating:
- Forced air, Natural gas
- Fireplaces:
- 2
- Basement:
- Finished, Full, Walk-up, Suite
Building Features
- Storeys:
- 2
- Foundation:
- Poured Concrete
- Sewer:
- Septic tank, Septic Field
- Water:
- Well
- Exterior:
- Log
- Garage:
- Detached Garage, Garage, Garage, Carport, RV, See Remarks, Gravel
- Garage Spaces:
- 10
- Ownership Type:
- Freehold
- Legal Description:
- 7
- Legal Description (Lot):
- 1
- Taxes:
- $ 4,016
Floors
- Finished Area:
- 2368 sq.ft.
- Main Floor:
- 2368 sq.ft.
Land
- View:
- View
- Lot Size:
- 5.21 ac
Neighbourhood Features
Ratings
Commercial Info
About The Area
Area Description
HoodQ
Walkscore
The trademarks MLS®, Multiple Listing Service® and the associated logos are owned by The Canadian Real Estate Association (CREA) and identify the quality of services provided by real estate professionals who are members of CREA" MLS®, REALTOR®, and the associated logos are trademarks of The Canadian Real Estate Association. This website is operated by a brokerage or salesperson who is a member of The Canadian Real Estate Association. The information contained on this site is based in whole or in part on information that is provided by members of The Canadian Real Estate Association, who are responsible for its accuracy. CREA reproduces and distributes this information as a service for its members and assumes no responsibility for its accuracy The listing content on this website is protected by copyright and other laws, and is intended solely for the private, non-commercial use by individuals. Any other reproduction, distribution or use of the content, in whole or in part, is specifically forbidden. The prohibited uses include commercial use, “screen scraping”, “database scraping”, and any other activity intended to collect, store, reorganize or manipulate data on the pages produced by or displayed on this website.
Multiple Listing Service (MLS) trademark® The MLS® mark and associated logos identify professional services rendered by REALTOR® members of CREA to effect the purchase, sale and lease of real estate as part of a cooperative selling system. ©2017 The Canadian Real Estate Association. All rights reserved. The trademarks REALTOR®, REALTORS® and the REALTOR® logo are controlled by CREA and identify real estate professionals who are members of CREA.


















































