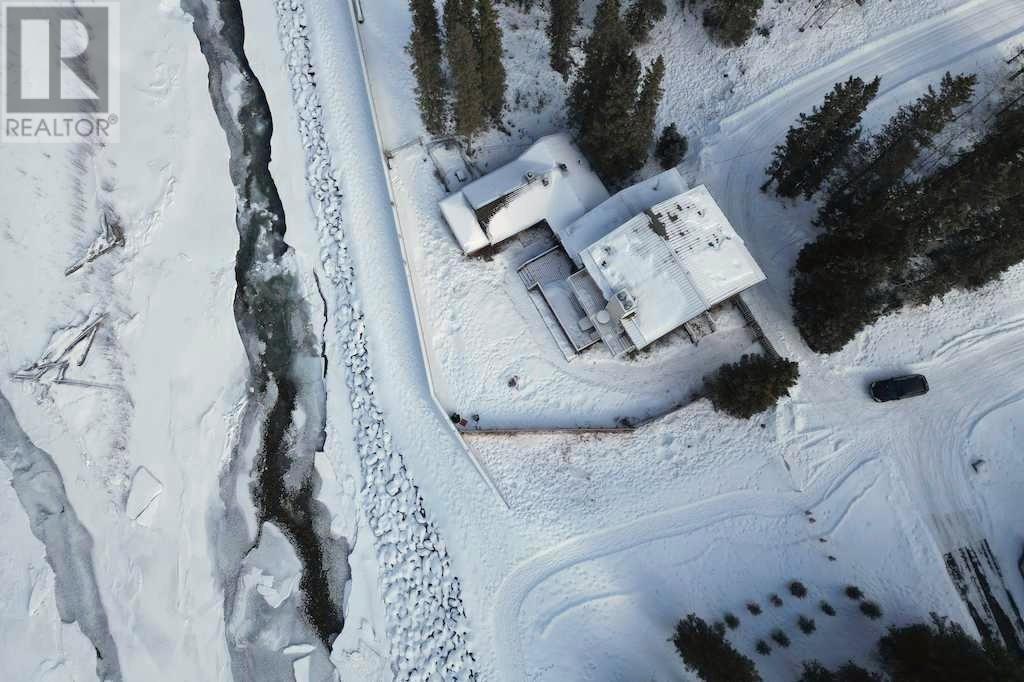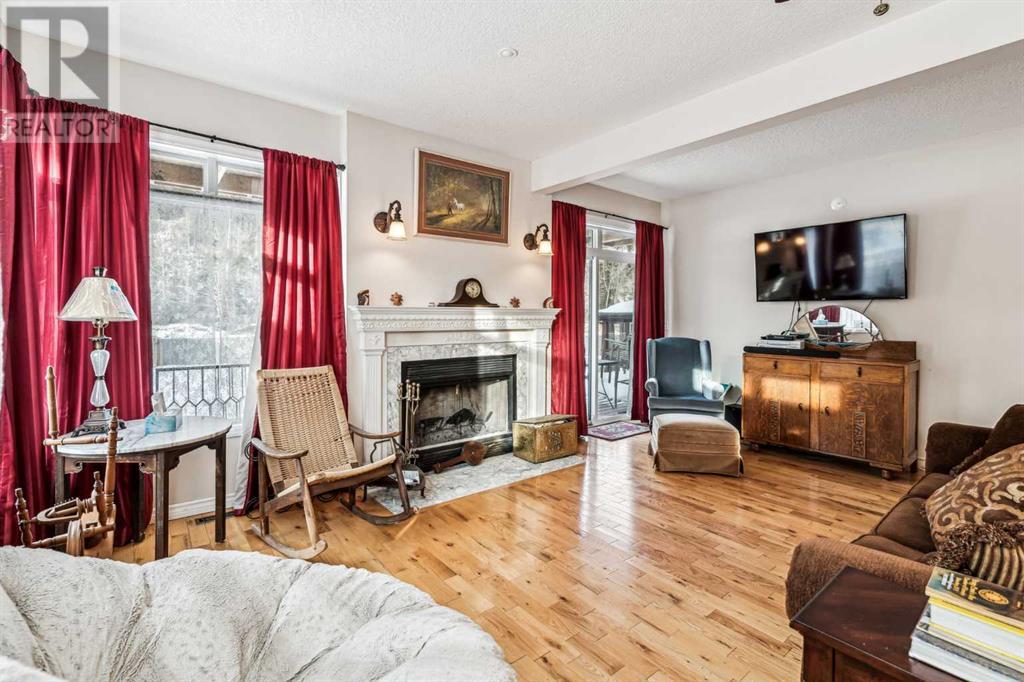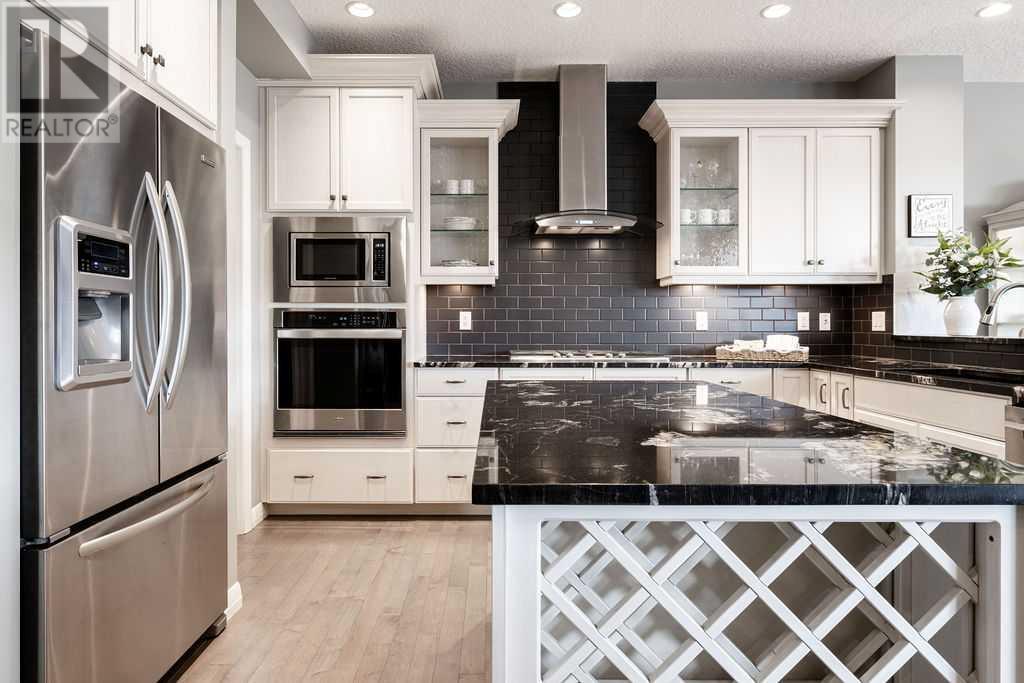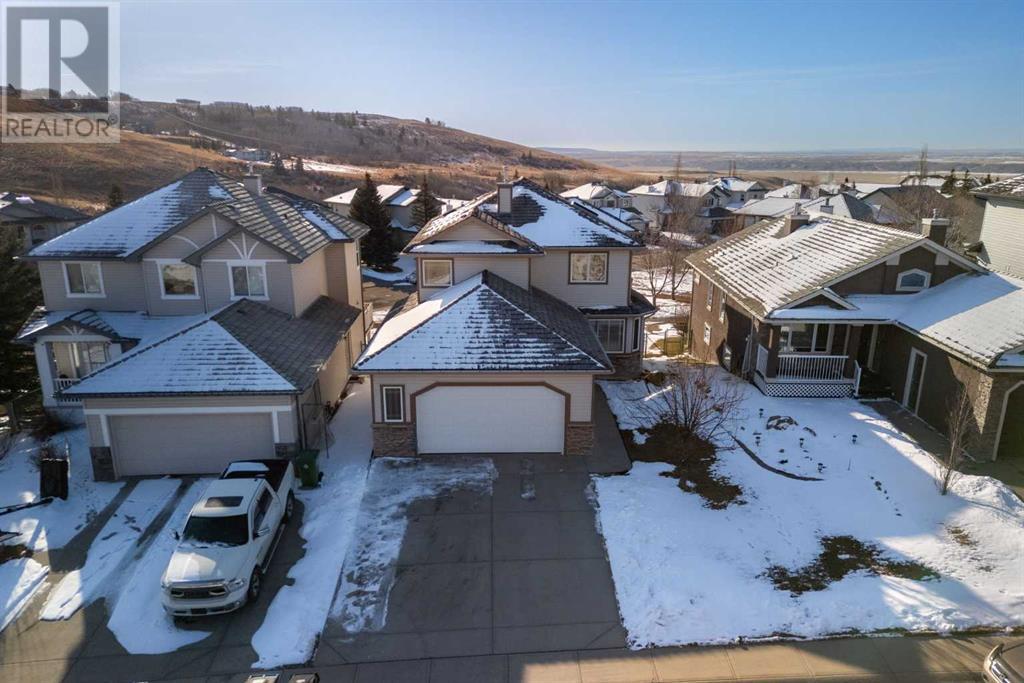Riverfront property in Bragg Creek under $1M? A rare find indeed. This charming house would be a perfect vacation property, home for a young couple, or older couple looking for a great retirement property. The home is attached to the original cabin built in 1919- a neat piece of history, and a possible mortgage helper as it is currently rented to a tenant who would like to stay. The main house opens into a huge open space with large dining and living area, windows featuring the river view, and wood-burning fireplace. The main floor also has a kitchen with stainless-steel appliances and a convenient 2-piece bath. Upstairs is a truly unparalleled primary suite. The massive bedroom has its own fireplace, private balcony overlooking the river, walk-in closet and storage- however the true jewel might be the spa like 6-piece ensuite featuring a massive jacuzzi tub with river views, an oversized double shower and double vanity. It's the perfect retreat to watch a cozy fire from bed in the winter, or to enjoy your morning coffee on the balcony in the summer. The lot features a long drive with plenty of room to store an RV or potentially build a garage. The cabin has 1 bed, 1 bath, a fireplace and sunroom, and kitchen. The laundry is shared with the house via a separate entrance to laundry/utility room. The house has mobility upgrades, such as ramp and chairlift to second floor. This property is only a few minutes' walk to the shops and restaurants of Bragg Creek village, only 25 minutes to Calgary city limits, and less than 10 minutes to Kananaskis Country and all the recreational opportunities therein. There is so much potential here- check out the streaming video, and come and see this while it lasts! (id:58665)
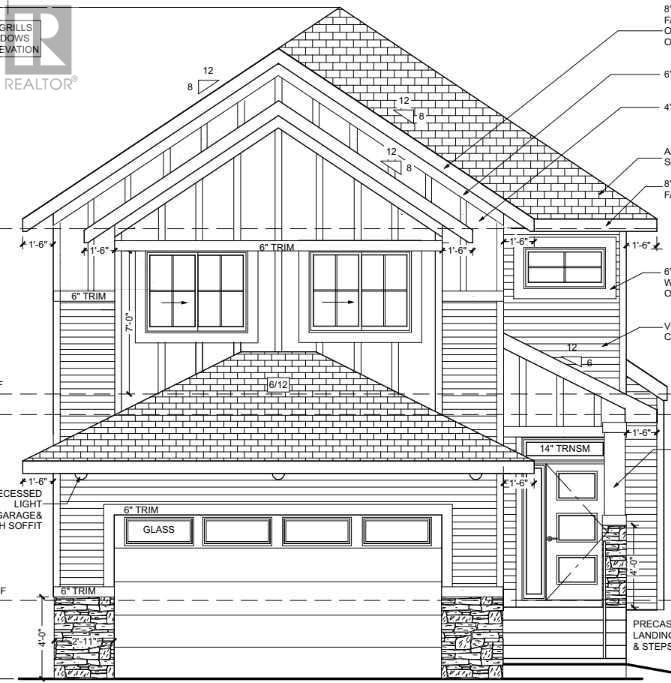 New
New
53 Heritage Park
Heritage HillsCochrane, Alberta
