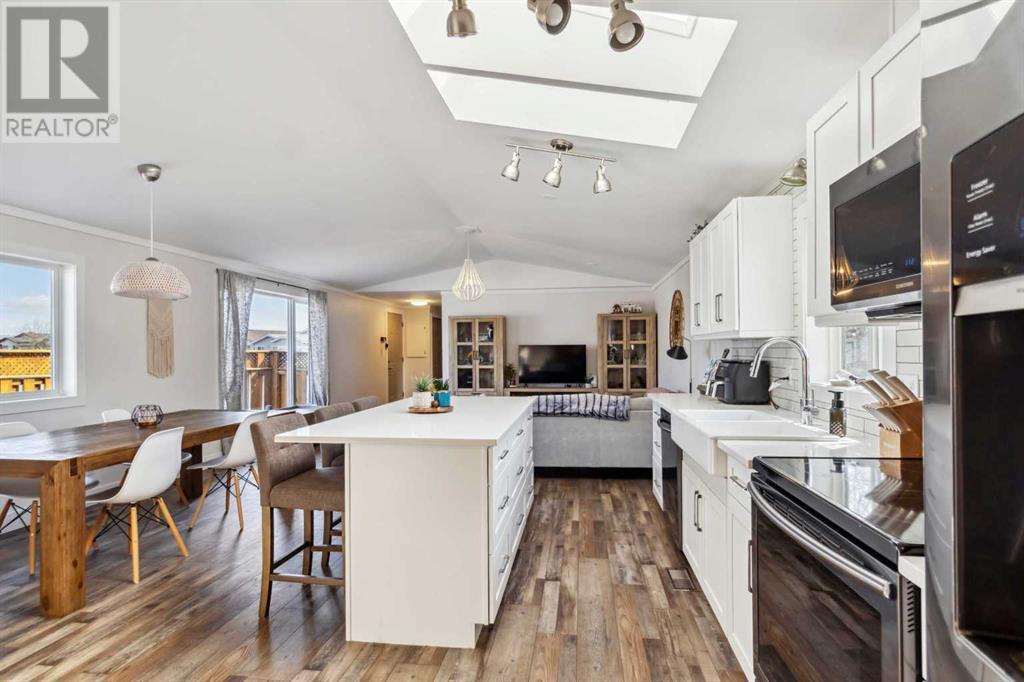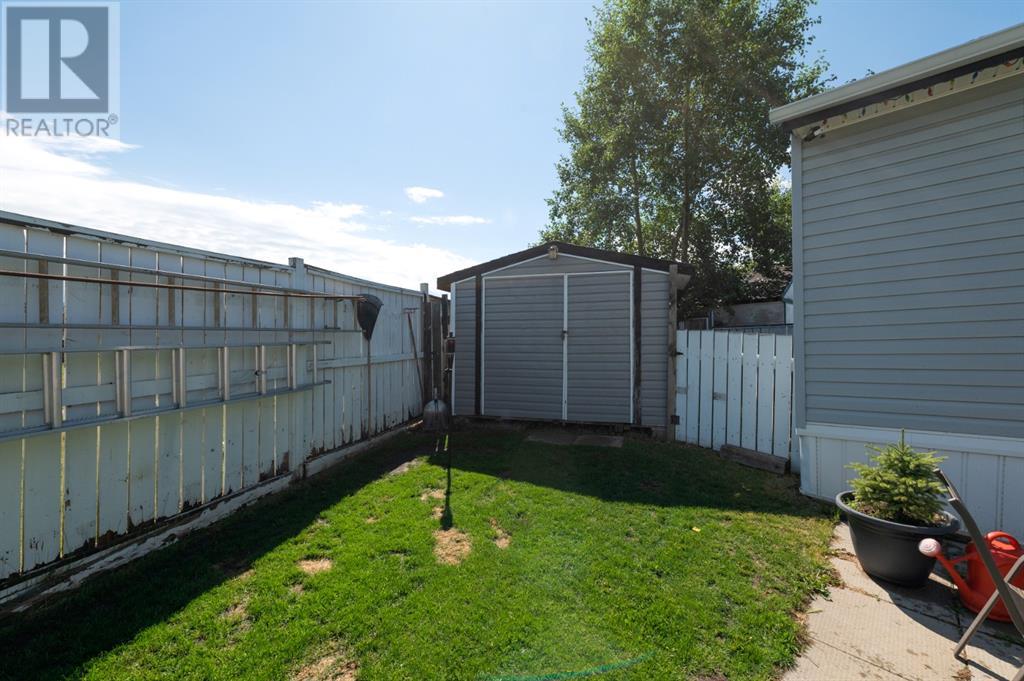Welcome to your new home! This home is situated in a cul de sac, with parking in the center, for all visitors! Placed on a fully fenced pie-shaped lot, backing onto greenspace makes this home the perfect home for a growing family. If sitting outside around a fire pit is something you enjoy doing, there is even a spot for your firepit behind the garage! Double Heated Garage, wired for 220 amp, a driveway that has room enough for a boat and a truck! Plus a 12 x 16 Shed in the back corner of the yard! Recently completed asphalt paved driveway! The owners take pride in their home and it shows, it's in pristine shape! With no neighbors on one side (side of the garage) to a quiet cul de sac, you couldn't ask for a better location. Inside you'll find a large bedroom at the front of the home, the full and very spacious main bathroom with a second bedroom, open concept living, living room, dining room, and kitchen make it easy for entertaining and always being part of the conversations! The kitchen has plenty of counter space, cupboards, and natural light. Onto the back entrance of the home where you'll find the laundry and furnace (replaced chimney, motherboard/sensors in Furnace January 2025), with entrance to the backyard. The primary bedroom is at the back of the home, where it's quiet, with a very large full ensuite and walk-in closet! From the location, garage & yard to the spacious bathrooms, and pristine shape of this home, it's a must-see! (id:58665)
 New
New
540 Mckinlay Crescent
TimberleaFort McMurray, Alberta
































