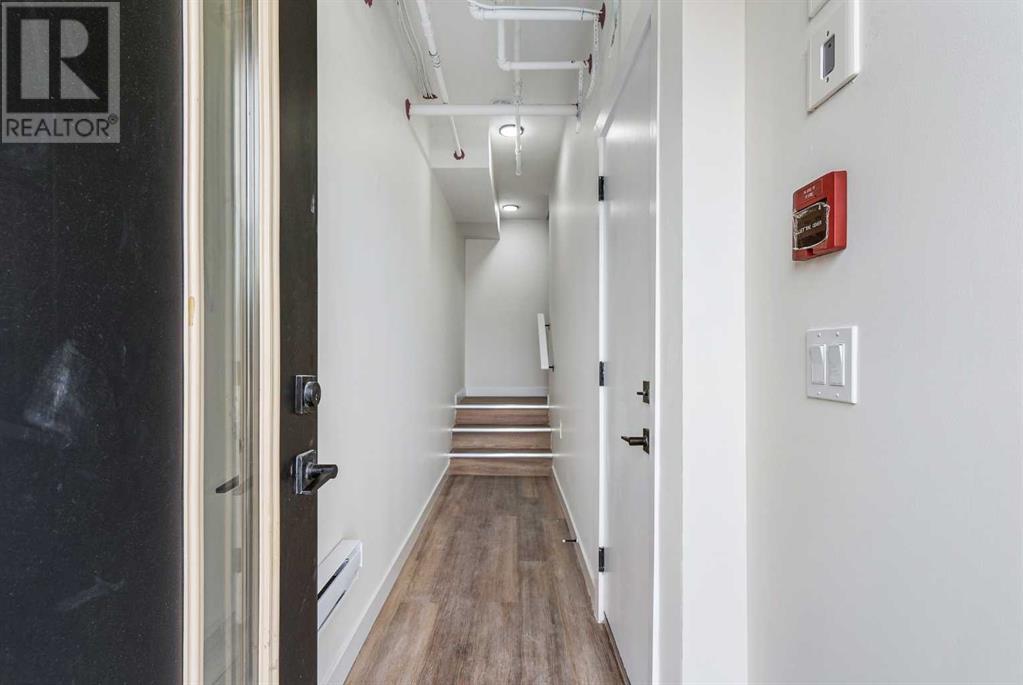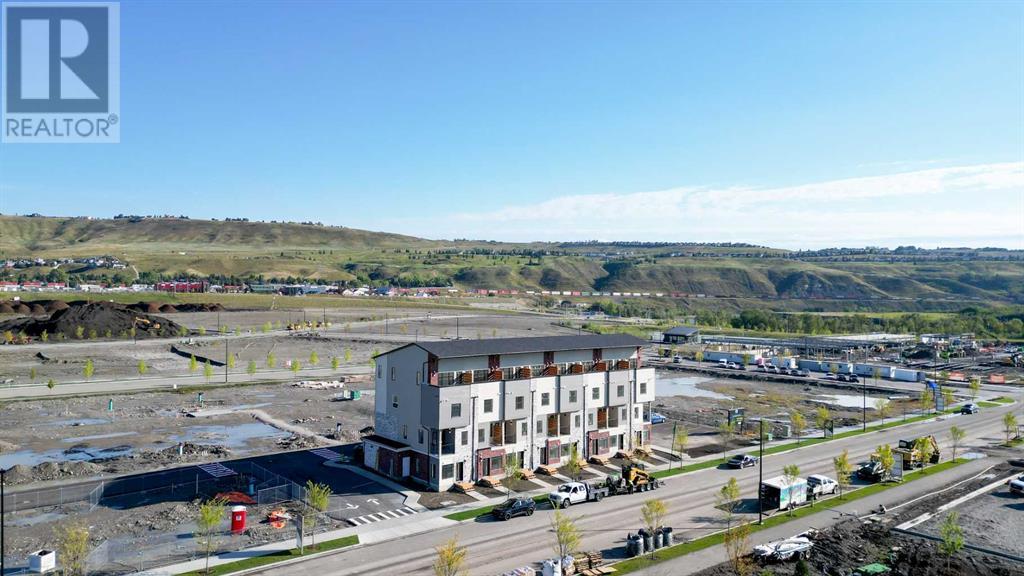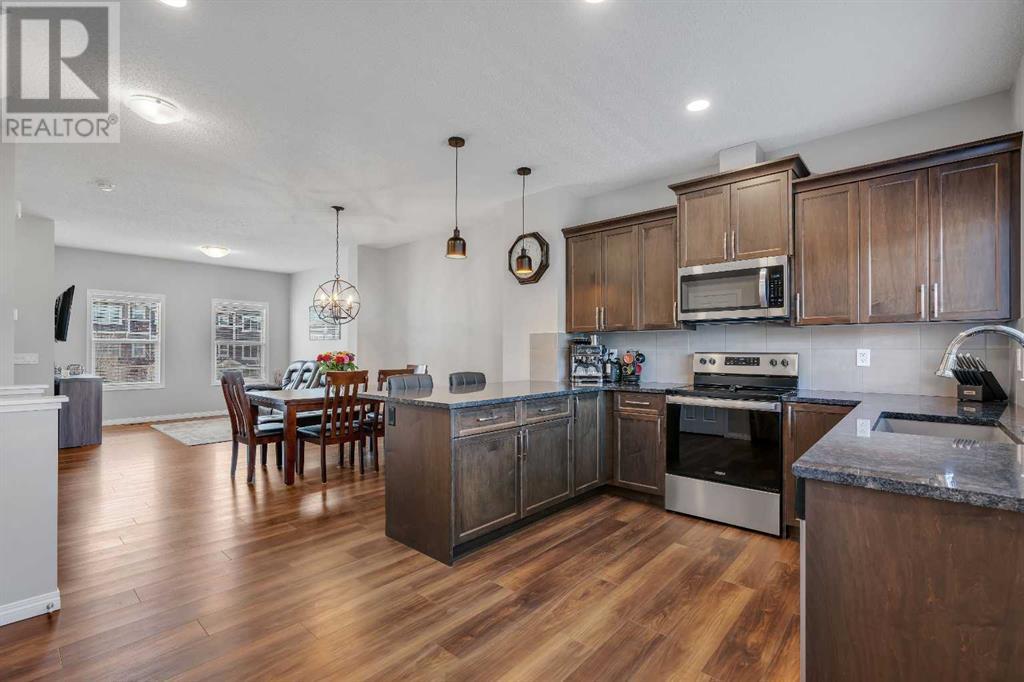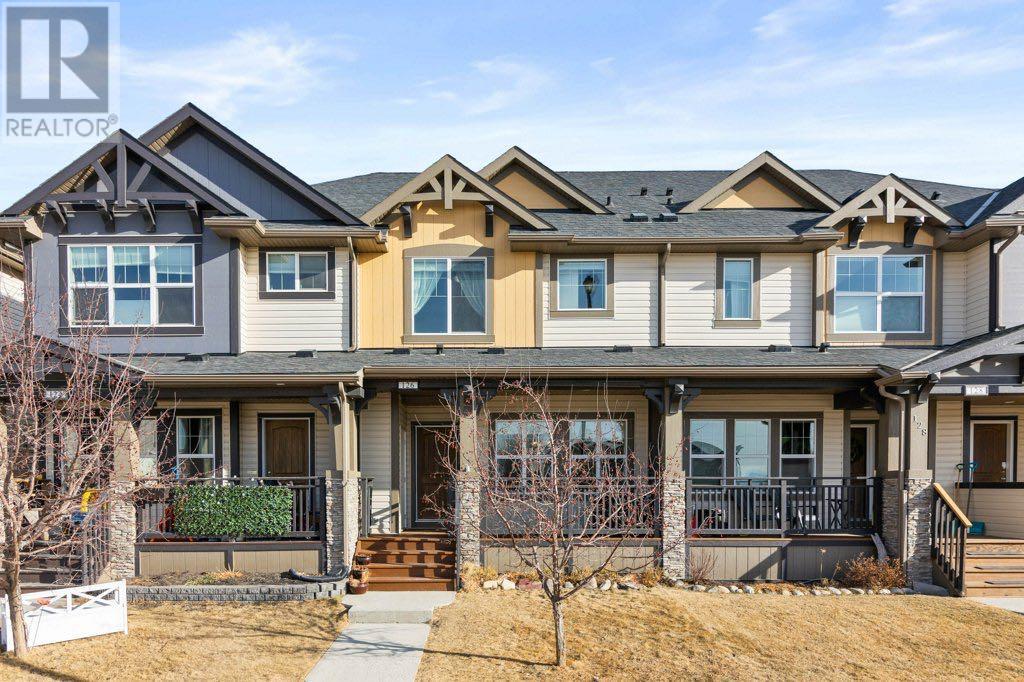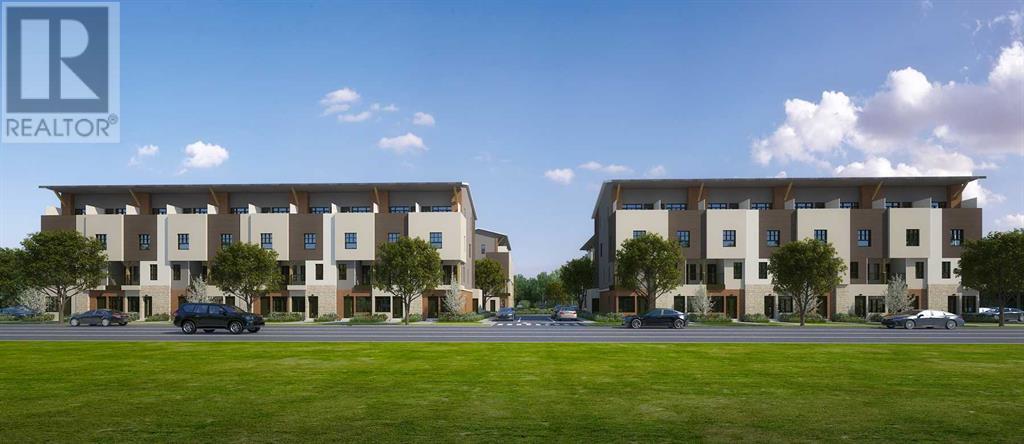Welcome to a home where contemporary elegance meets every day comfort, coupled with an opportunity for outdoor lifestyle living. This one a kind community is your chance to experience waterfront living with quick access to the Rocky Mountains. Stepping into the unit, you will find an open concept floorplan with 9' ceilings throughout all of the living areas, luxury wide plank flooring, and the ability to choose from designer selected colour schemes – Mocha and Caramel, to best suit your preferred style. Moving into the well designed kitchen, you will find quartz stone countertops with soft close drawers, upgraded stainless steel appliances, as well as an overhanging kitchen island for extra counter space. Continuing further into the unit, you will find 3 spacious bedrooms and 2 bathrooms with contemporary plumbing fixtures, stoned tiled flooring, and quartz countertops. You will also have a single attached garage with an additional parking pad for any additional parking. Sit back and relax with your sun filled waterfront views on your private deck and enjoy your evenings walking through the garden pathways and parks nearby. Being in prime location, the community will be surrounded by various large retailers including one of Canada's flagship Co-op grocery store locations. The Spray Lakes Sports Centre is just minutes away and the accessibility to the Rocky Mountains provides you with a great opportunity for your outdoor adventures. Don't miss out on your chance to be a part of Cochrane's fast paced growth! (id:58665)
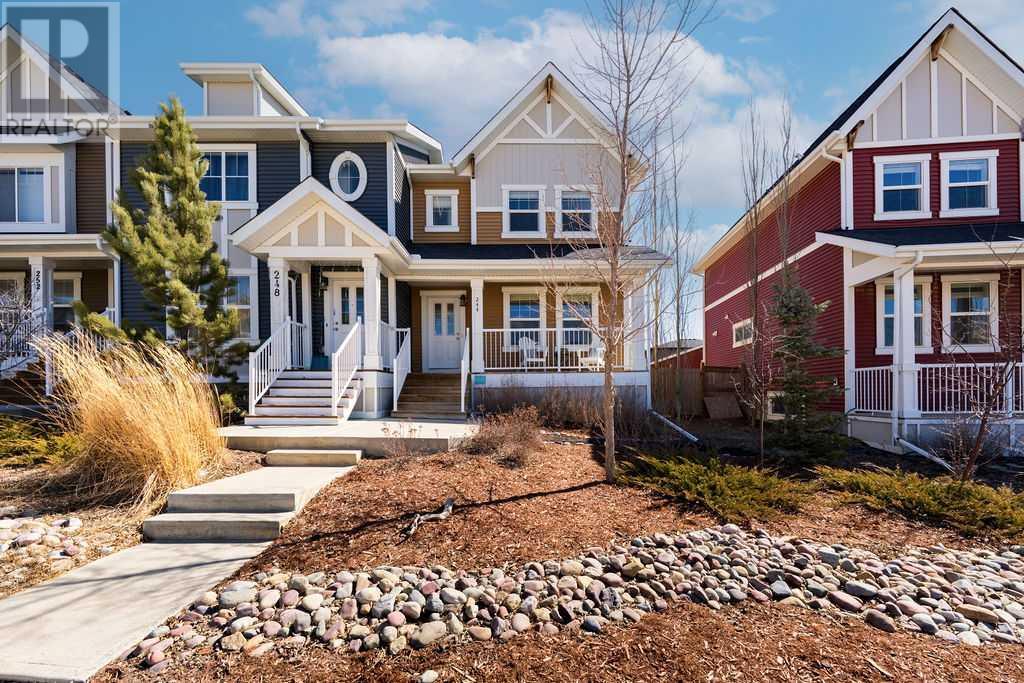 New
New
244 Sunset Road
Sunset RidgeCochrane, Alberta

















