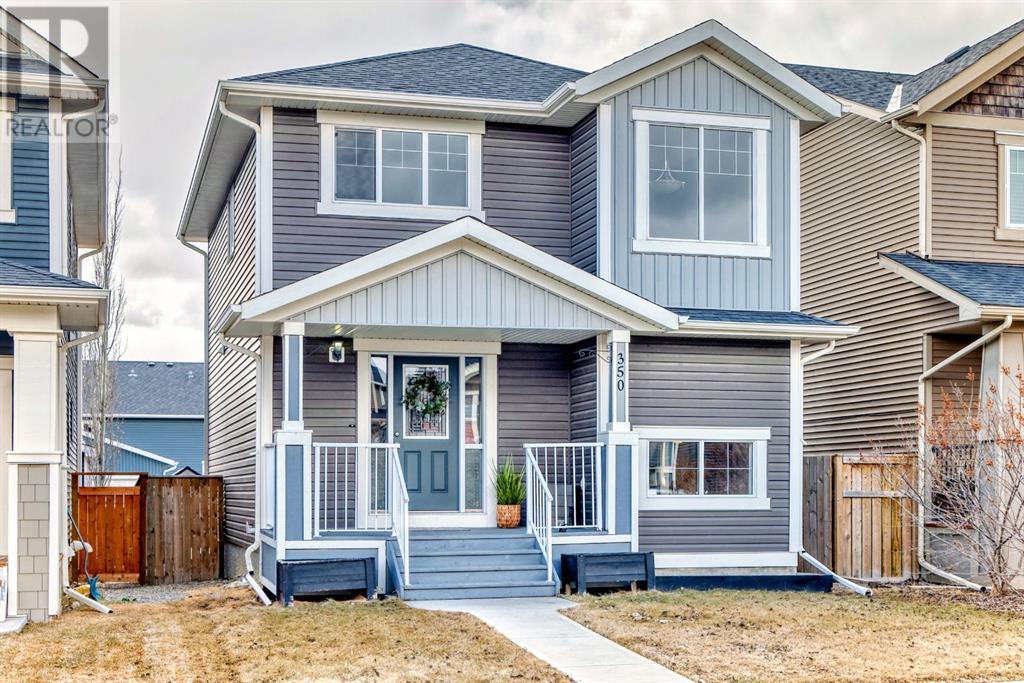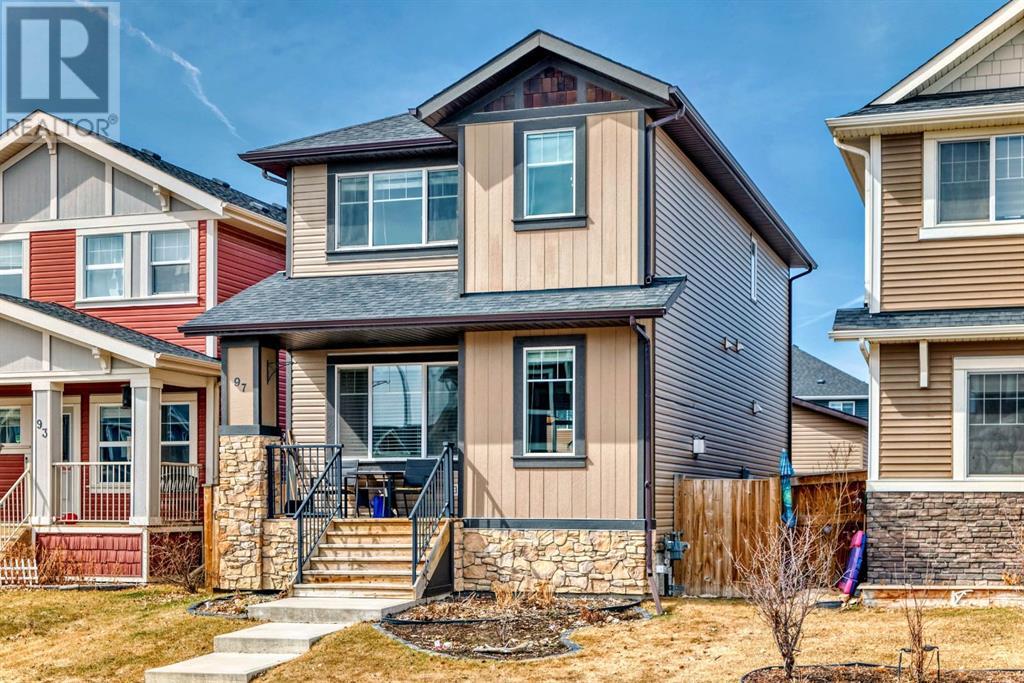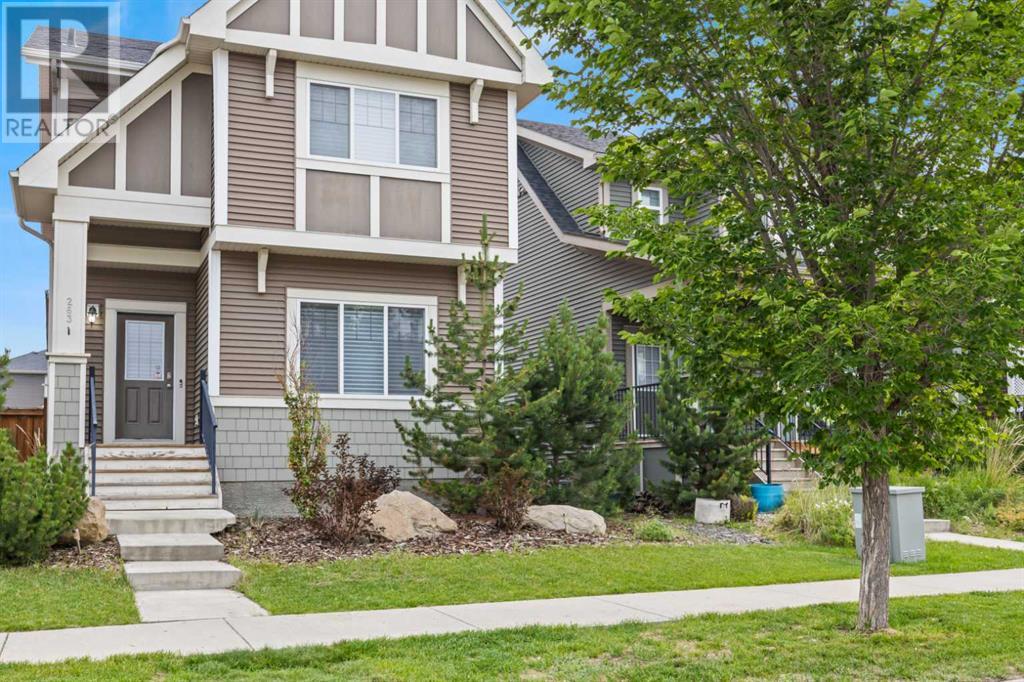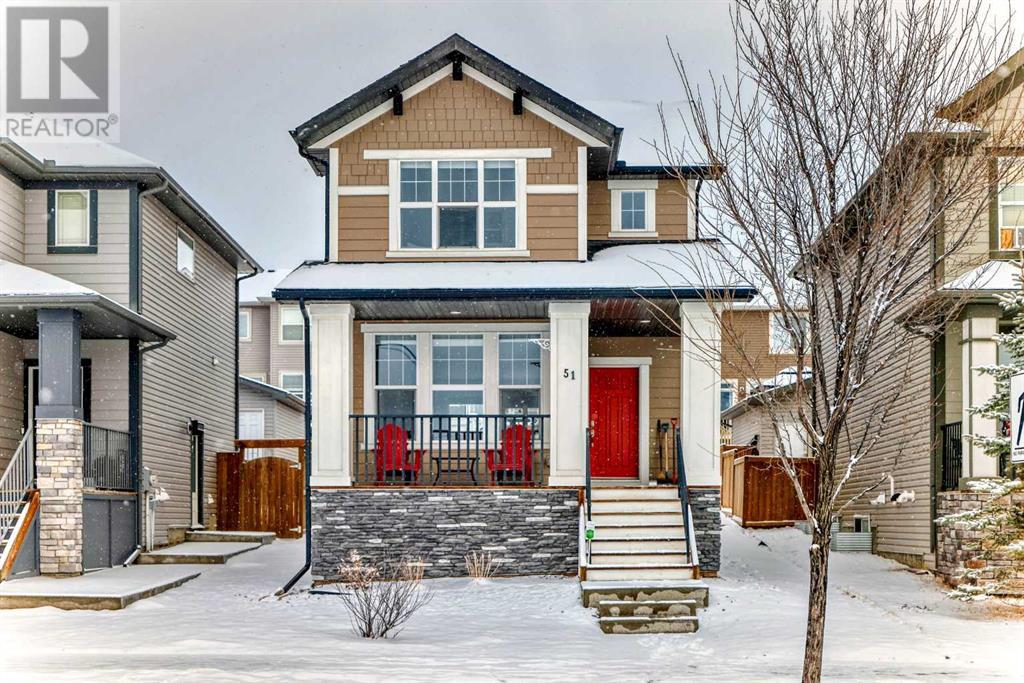** Under Construction visit Open House at Greystone showhome – 498 River Ave, Cochrane – Apr. 17th 3:30-5:30pm, Apr. 19th 1-4pm, Apr. 20th 1-4pm and Apr. 21st 12-4pm ** Introducing the Hudson, a charming laned home boasting 1578 sqft of exquisite living space and situated in a prime location. This delightful abode offers convenience and comfort with its double paved parking pad in the back, ensuring ample space for vehicles. Step inside to discover a spacious layout highlighted by a large kitchen adorned with floor-to-ceiling cupboards and quartz countertops throughout, providing both functionality and elegance. With 3 bedrooms, 2.5 baths, and an upstairs laundry room, this home caters to modern living needs seamlessly. Pamper yourself in the luxurious 4-piece ensuite bathroom, a sanctuary for relaxation after a long day, designed to perfection by a local interior designer.Adding to its appeal, the Hudson features a walkout basement, offering endless possibilities for additional living space, a home office, or an entertainment area with direct outdoor access. Crafted with meticulous attention to detail by Rohit Homes, the Hudson epitomizes sophistication and style.This home is designed to enhance everyday living with its side entrance for added convenience, large triple pane windows allowing abundant natural light to illuminate the space, and an open concept layout conducive to effortless entertaining. Whether you're enjoying quiet evenings indoors or hosting gatherings with loved ones, the Hudson offers a harmonious blend of functionality and aesthetics, making it the ideal place to call home.Photos are representative from a previous build. (id:58665)
 New
New
350 Fireside Place
FiresideCochrane, Alberta















