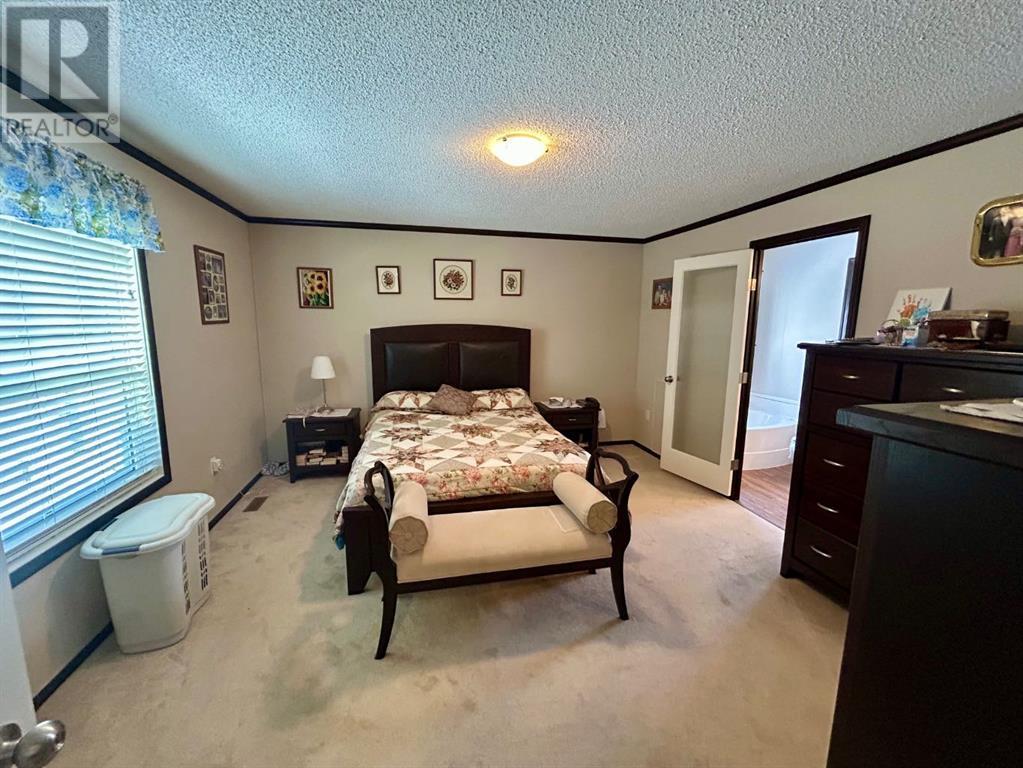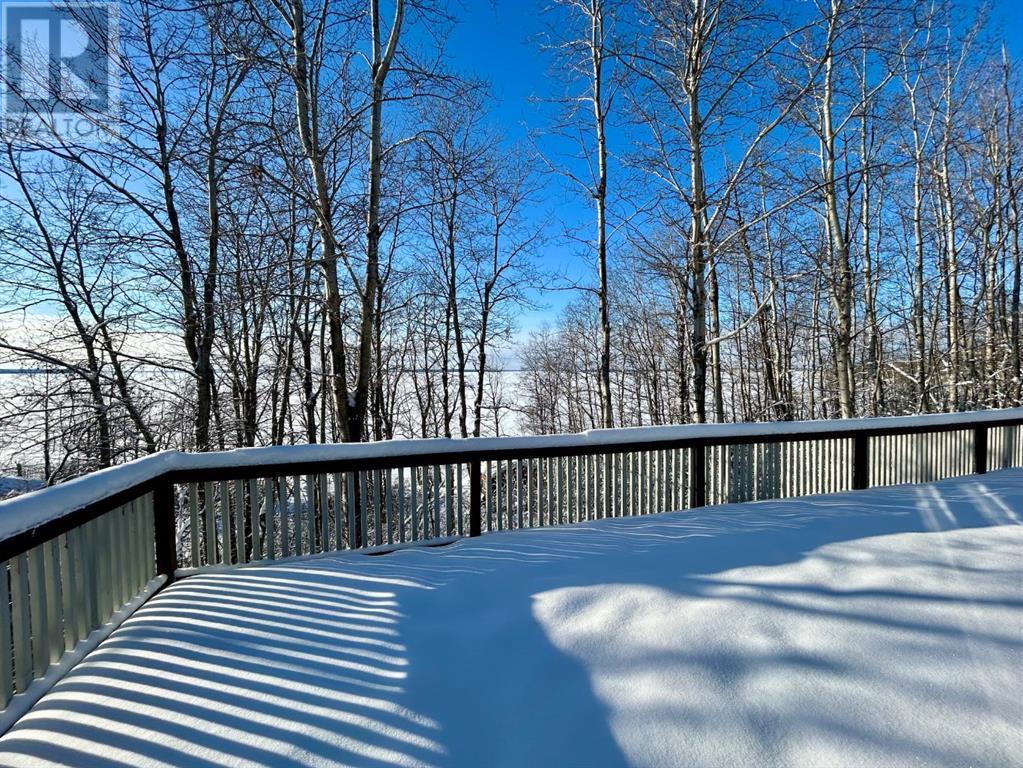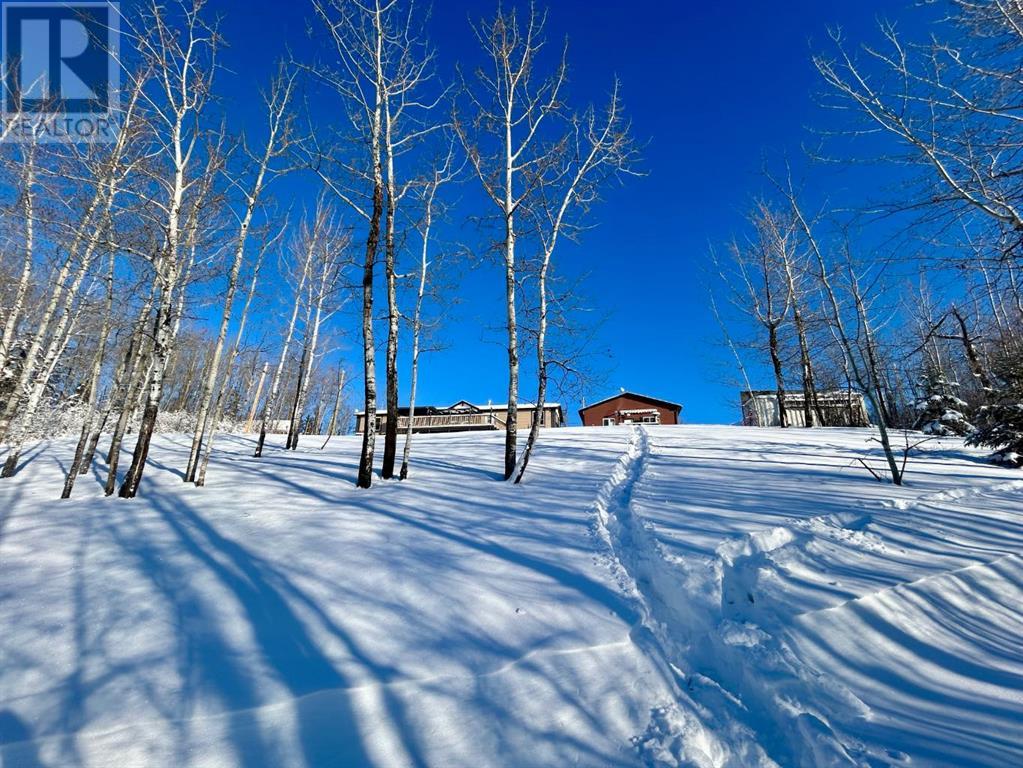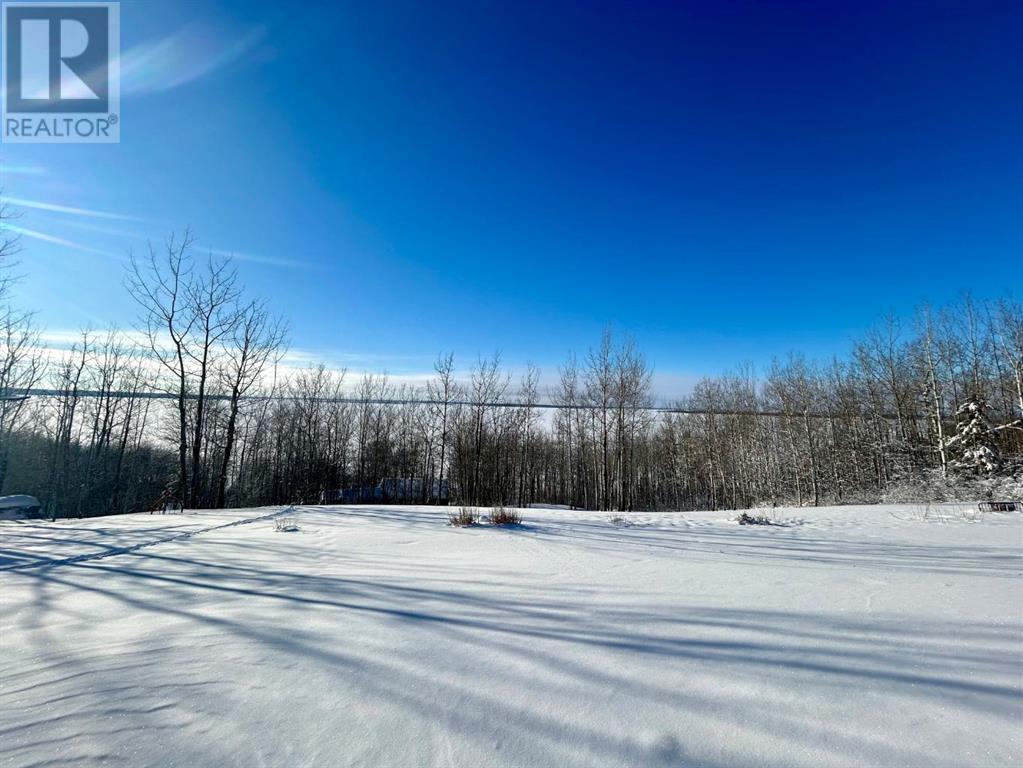Welcome to your Dream Lakefront Retreat in Golden Sands!Situated on 1.7 acres of stunning waterfront property, this exceptional offering includes two lots with lush garden beds and a mature yard, creating a private and serene oasis. Perfectly suited for families, outdoor enthusiasts, and entertainers alike, this property provides a unique blend of comfort, functionality, and beauty.The 2013 manufactured home features 3 spacious bedrooms and 2 bathrooms, complete with a cozy gas fireplace and a large deck that overlooks the tranquil lake. The outdoor space is enhanced with a gazebo, pergola, and a 1200-gallon cistern and holding tank, ensuring convenience and sustainability.A 2012 30 x 30 heated garage with 10-foot ceilings offers ample space for vehicles and hobbies. There is also a 30-amp RV parking, a paved driveway, a parking pad, and various sheds and a sea can for extra storage. A separate 1975 3-bedroom cottage, with a loft and mudroom, adds additional living space. The cottage is partially furnished and includes a charming wood stove, creating the perfect retreat during all seasons. Plus a shower house, ideal for added comfort while entertaining.Enjoy the luxury of a powered beach shed with a wood stove and deck to keep all your boating or fishing accessories. With direct access to the lake via a private driveway, this property is truly a must-see for anyone seeking an idyllic lifestyle in a peaceful and scenic setting. Don’t miss out on this rare opportunity to own your own lakefront paradise! (id:58665)
374/378, 13221 680 TownshipLac La Biche, Alberta, T0A2C0
Listing Details
Property Details
- Full Address:
- 13221 680 Township, Lac La Biche, Alberta
- Price:
- $ 585,000
- MLS Number:
- A2189425
- List Date:
- January 23rd, 2025
- Lot Size:
- 1.7 ac
- Year Built:
- 2013
- Taxes:
- $ 2,216
- Listing Tax Year:
- 2024
Interior Features
- Bedrooms:
- 3
- Total Bathrooms:
- 2
- Appliances:
- Washer, Refrigerator, Range - Electric, Dishwasher, Dryer, Microwave, Oven - Built-In, Window Coverings
- Flooring:
- Carpeted, Linoleum
- Air Conditioning:
- None
- Heating:
- Forced air, Natural gas, Wood, Other
- Fireplaces:
- 3
- Basement:
- None
Building Features
- Architectural Style:
- Mobile Home
- Storeys:
- 1
- Foundation:
- Piled
- Sewer:
- Holding Tank
- Water:
- Cistern, See Remarks
- Power:
- 100 Amp Service
- Exterior:
- Vinyl siding
- Garage:
- Detached Garage, Parking Pad, RV
- Ownership Type:
- Freehold
- Legal Description:
- 1
- Legal Description (Lot):
- 11
- Taxes:
- $ 2,216
Floors
- Finished Area:
- 1417.61 sq.ft.
- Main Floor:
- 1417.61 sq.ft.
Land
- Lot Size:
- 1.7 ac
- Water Frontage Type:
- Waterfront
Neighbourhood Features
- Amenities Nearby:
- Lake Privileges, Fishing
Ratings
Commercial Info
About The Area
Area Description
HoodQ
Walkscore
The trademarks MLS®, Multiple Listing Service® and the associated logos are owned by The Canadian Real Estate Association (CREA) and identify the quality of services provided by real estate professionals who are members of CREA" MLS®, REALTOR®, and the associated logos are trademarks of The Canadian Real Estate Association. This website is operated by a brokerage or salesperson who is a member of The Canadian Real Estate Association. The information contained on this site is based in whole or in part on information that is provided by members of The Canadian Real Estate Association, who are responsible for its accuracy. CREA reproduces and distributes this information as a service for its members and assumes no responsibility for its accuracy The listing content on this website is protected by copyright and other laws, and is intended solely for the private, non-commercial use by individuals. Any other reproduction, distribution or use of the content, in whole or in part, is specifically forbidden. The prohibited uses include commercial use, “screen scraping”, “database scraping”, and any other activity intended to collect, store, reorganize or manipulate data on the pages produced by or displayed on this website.
Multiple Listing Service (MLS) trademark® The MLS® mark and associated logos identify professional services rendered by REALTOR® members of CREA to effect the purchase, sale and lease of real estate as part of a cooperative selling system. ©2017 The Canadian Real Estate Association. All rights reserved. The trademarks REALTOR®, REALTORS® and the REALTOR® logo are controlled by CREA and identify real estate professionals who are members of CREA.

















































