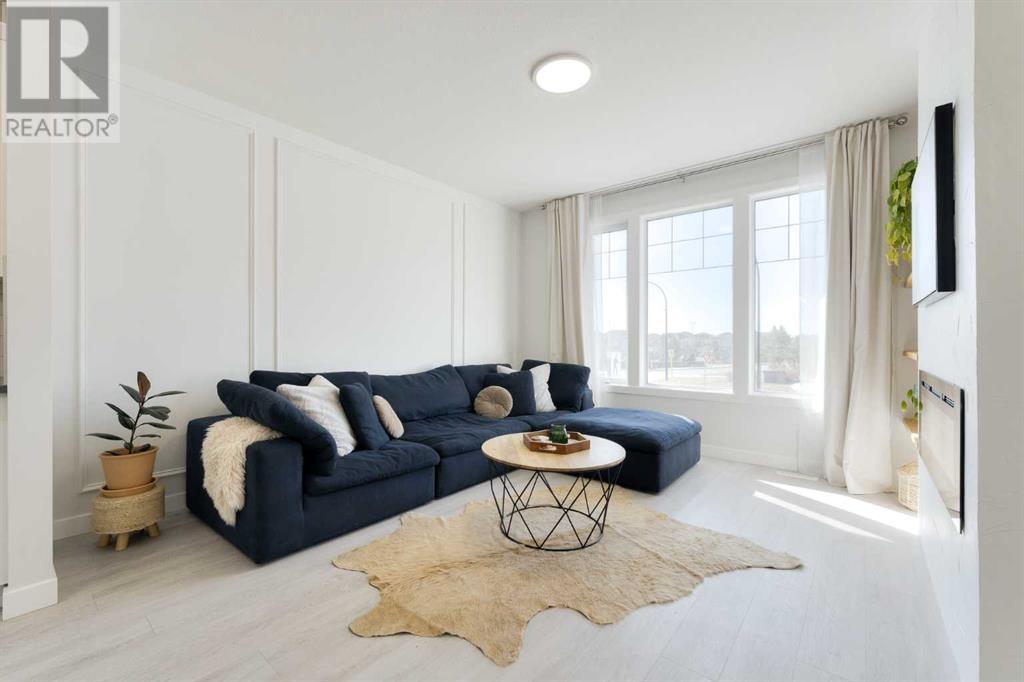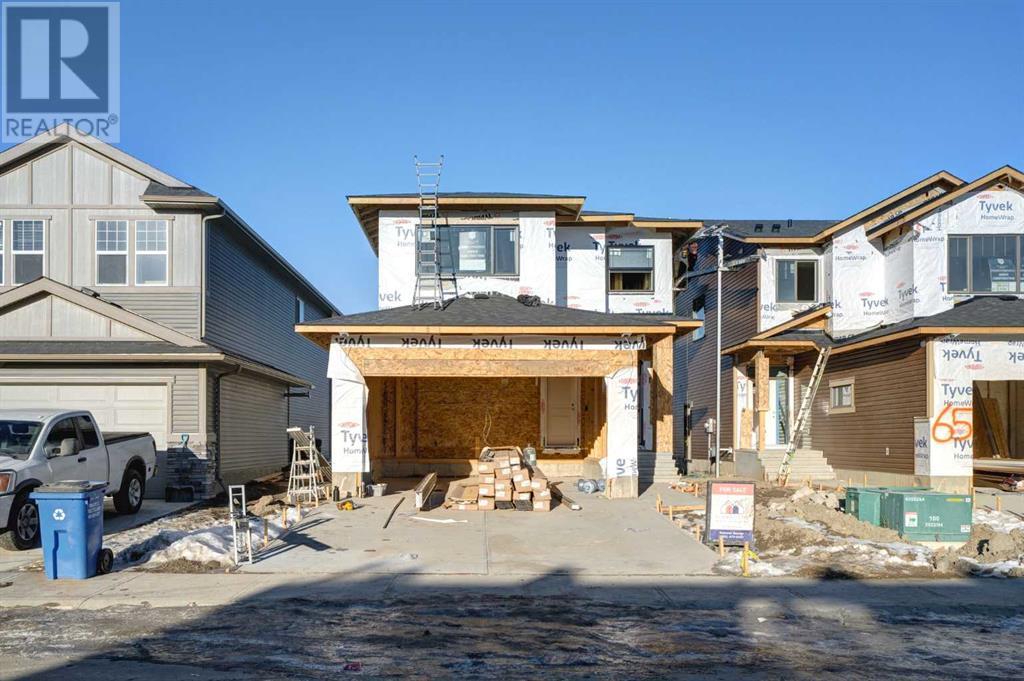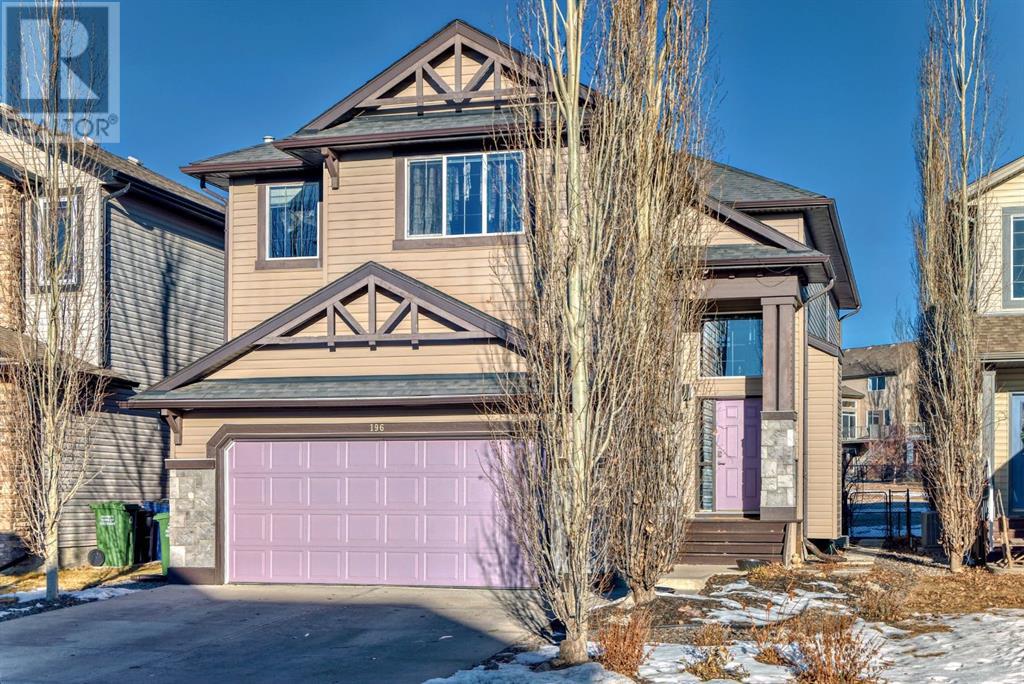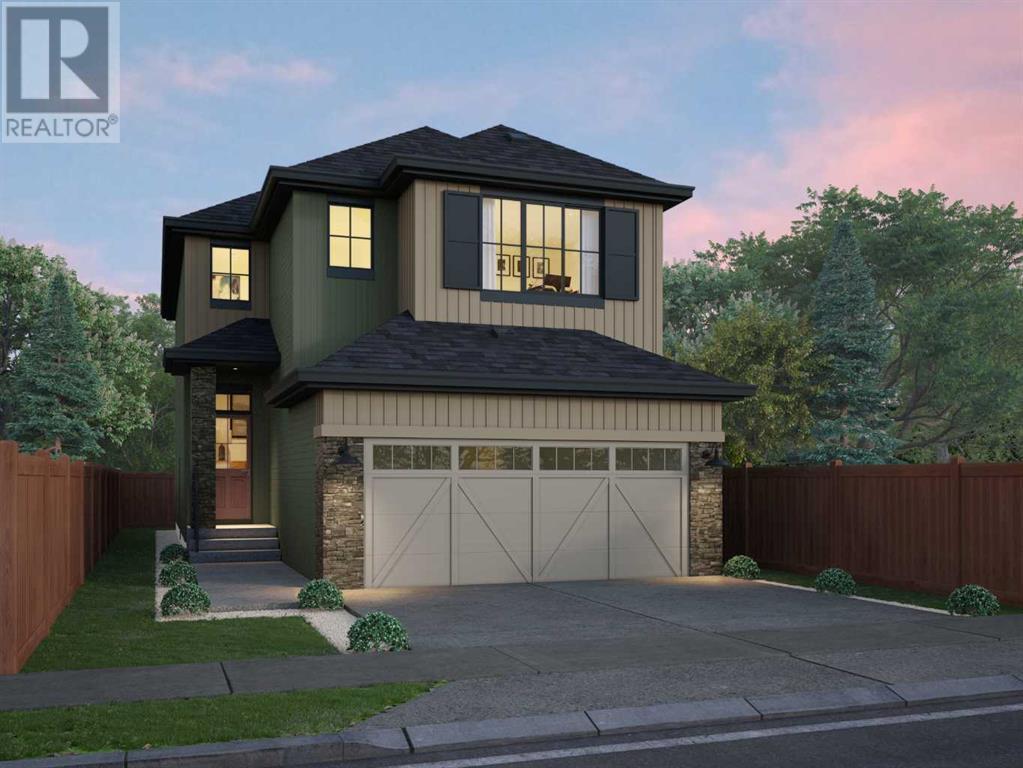Discover modern living at its finest in this NEWLY BUILT 3 bedroom, 2.5 bathroom home in Greystone by Green Cedar Homes. Designed with functionality and style in mind, this home features a warm and welcoming atmosphere. The main floor is thoughtfully designed, including 9’ CEILINGS, 8’ DOORS, and a kitchen equipped with a built-in wall oven, microwave, 30” gas cooktop, 36” fridge-freezer, and dishwasher. CUSTOM CABINETRY, QUARTZ COUNTERTOPS, and a spacious PANTRY with MDF SHELVING complete the kitchen. The family area boasts an ELECTRIC FIREPLACE with BUILT-IN SHELVING next to it and a SLIDING PATIO DOOR that leads to a 100 sq. ft. DECK, complete with a GAS BBQ ROUGH-IN. Upstairs, includes a luxurious primary suite with a WALK-IN CLOSET and an ENSUITE bathroom featuring a DOUBLE VANITY and a TILED SHOWER with GLASS DOORS. Two additional bedrooms, a 4pc bathroom, a LAUNDRY ROOM, and a bonus room with a TRAY CEILING provide ample space for family and guests. Plush carpeting adds comfort to the bedrooms and common areas. This home also includes a SIDE ENTRANCE and PLUMBING ROUGH-INS for future basement development, offering flexibility and potential. Located in desirable Greystone, this home combines elegance and practicality in a fantastic community. Don’t miss your chance to make this exquisite home your own! (id:58665)
 New
New
92 Willow Street
The WillowsCochrane, Alberta














