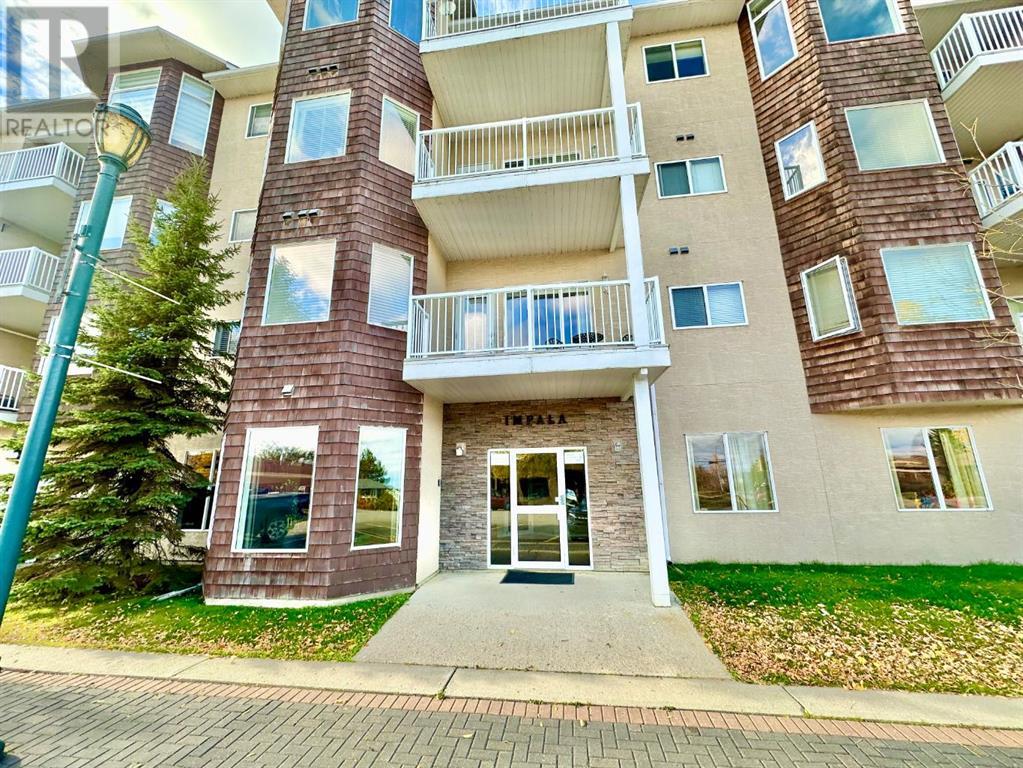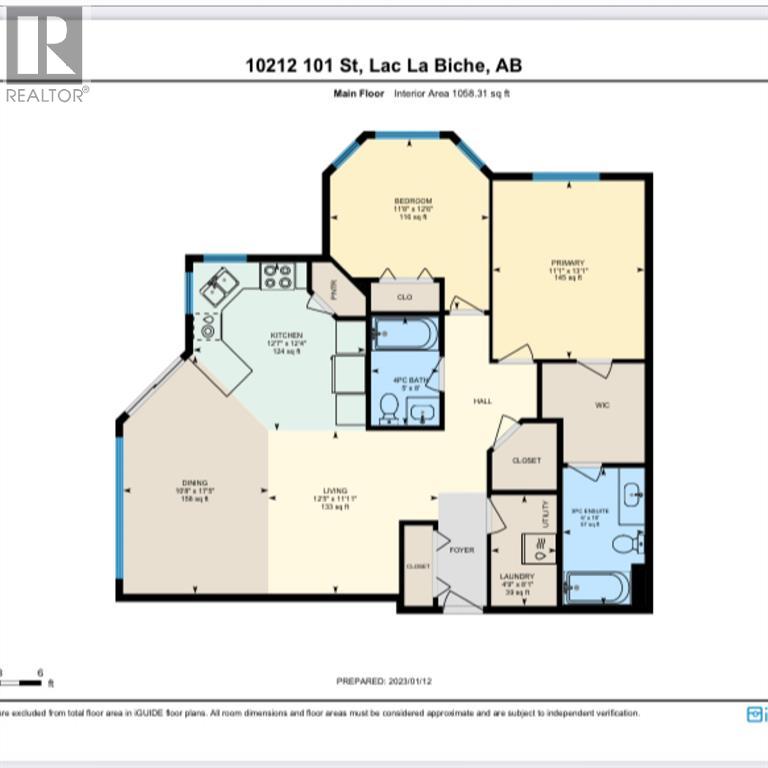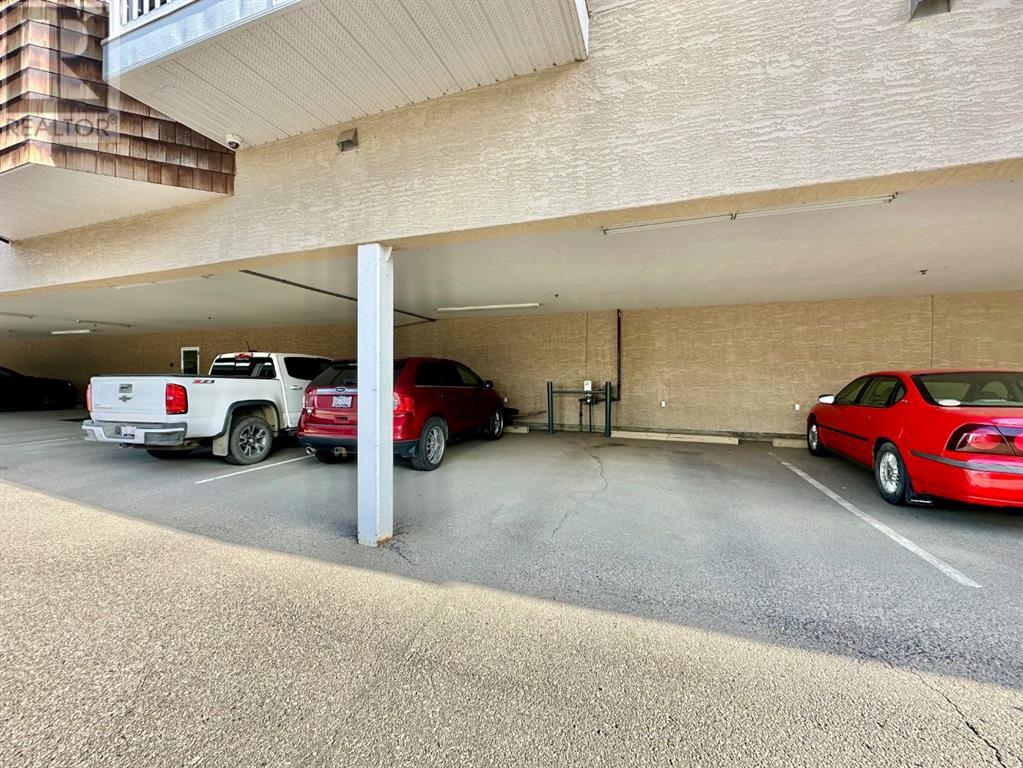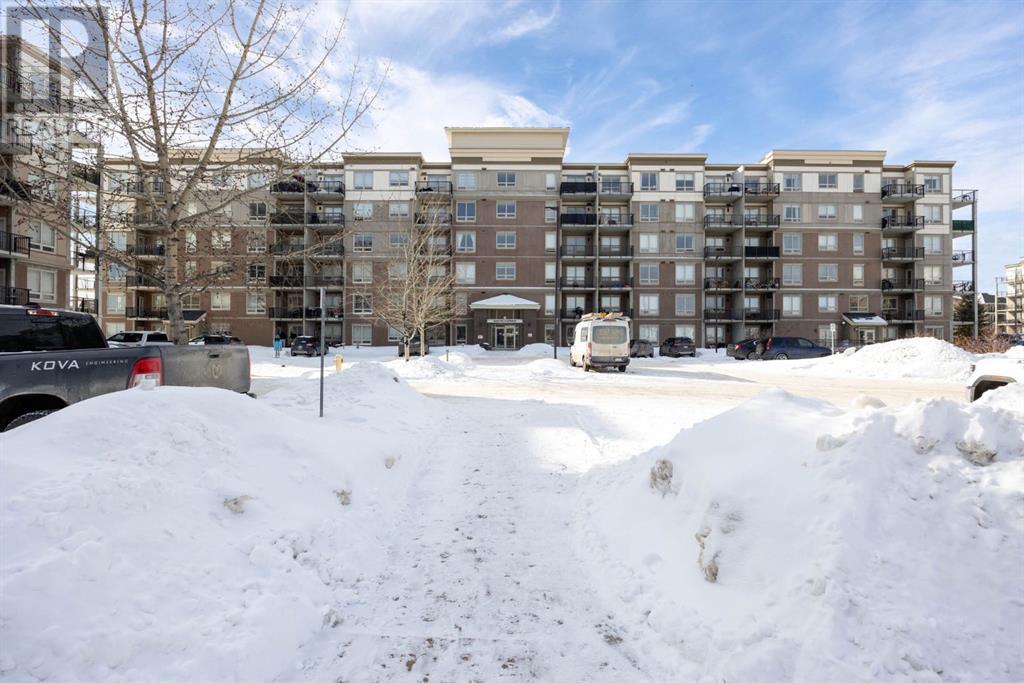Welcome to the Impala! This is the perfect place to hang your hat if you want the freedom to come and go as you please! Take the elevator up to the top floor. This top floor corner unit has higher ceilings, a spacious wrap around deck to relax on, a barbeque gas hook up, and windows on 2 sides letting in natural light. The unit is equipped with modern stainless-steel appliances in the kitchen, and a stacking washer and dryer. There is plenty of storage space in cabinets, closets, a pantry, linen closet, laundry room, and in the separate storage room on the main floor. The suite has 2 bedrooms. The master bedroom has a walk though closet attached to a 3 piece bathroom. This bathroom is suited with a walk-in tub. The main bathroom is a 4 piece with a tub and shower. The unit comes with an assigned covered parking stall and powered plug in. Other perks to living at the Impala is a the use of the social room that can be booked for gatherings, a pool table, exercise equipment, and a library/sitting room. The condo fees cover gas, water, sewer, garbage pick up, maintenance and cleaning of the exterior, and common areas, snow removal. and lawn maintenance. This building is very well kept, and secure. It's located down town and walking distance to shopping, banking, the post office, the lake, and so much more! Book your showing today! (id:58665)
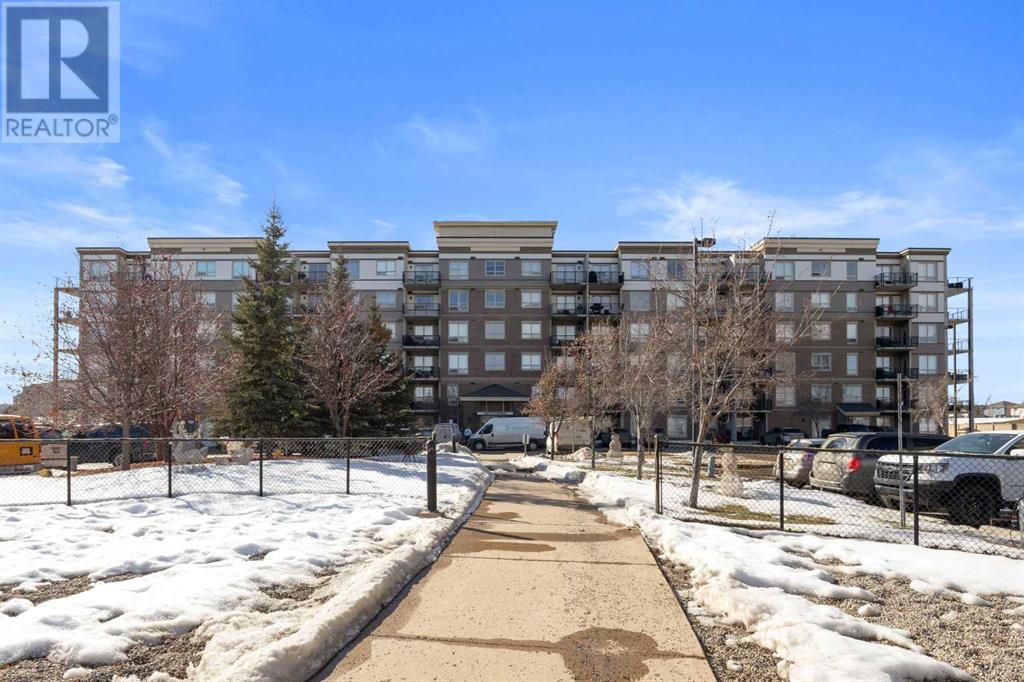 Active
Active
212, 136D Sandpiper Road
Eagle RidgeFort McMurray, Alberta
